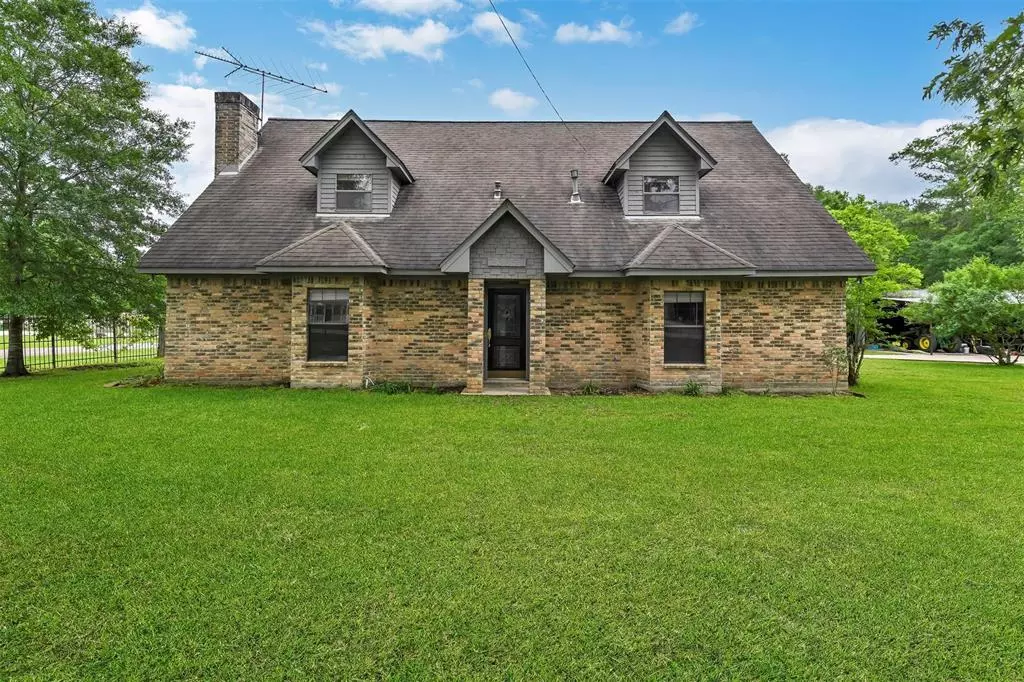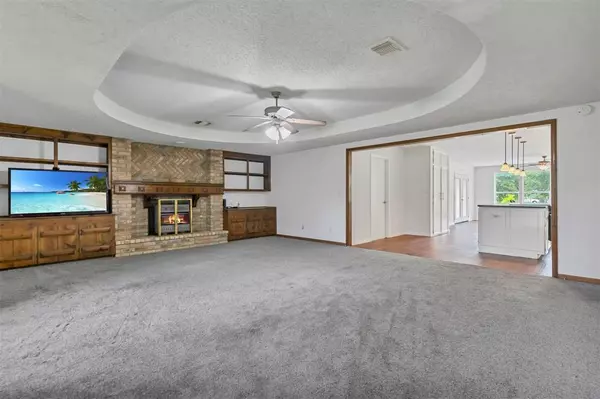$299,000
For more information regarding the value of a property, please contact us for a free consultation.
23351 Johnson RD New Caney, TX 77357
3 Beds
2.1 Baths
2,267 SqFt
Key Details
Property Type Single Family Home
Listing Status Sold
Purchase Type For Sale
Square Footage 2,267 sqft
Price per Sqft $154
Subdivision Pine Acs-New Caney 02
MLS Listing ID 12361017
Sold Date 10/16/23
Style Traditional
Bedrooms 3
Full Baths 2
Half Baths 1
Year Built 1986
Annual Tax Amount $2,783
Tax Year 2022
Lot Size 0.426 Acres
Property Description
Beautiful 3/2.5 corner property . Beautiful 3/2/1 , low taxes is on just under a half acre lot. Kitchen has lots of extras including custom pantry, breakfast bar, French doors in breakfast room. Kitchen is open to living room extra large rooms through out. Living area has built in shelving, fireplace and firebox. Large primary bedroom with window seats. Primary bath has oversized jet tub, vanity area and separate shower. floored attic storage, large mud room, outdoor kitchen, 2 porches, extra parking area , irrigation system and much more. Located minutes from shopping, schools, Hwy 59 and Grand Parkway
Location
State TX
County Montgomery
Area Porter/New Caney East
Rooms
Bedroom Description Primary Bed - 1st Floor
Other Rooms 1 Living Area, Breakfast Room, Utility Room in House
Master Bathroom Half Bath, Primary Bath: Double Sinks, Primary Bath: Jetted Tub, Primary Bath: Separate Shower, Secondary Bath(s): Tub/Shower Combo, Vanity Area
Kitchen Breakfast Bar, Island w/ Cooktop, Kitchen open to Family Room, Pantry, Pots/Pans Drawers, Under Cabinet Lighting
Interior
Interior Features Alarm System - Owned, Crown Molding, Fire/Smoke Alarm
Heating Propane, Space Heater
Cooling Central Electric
Flooring Carpet, Vinyl Plank
Fireplaces Number 1
Fireplaces Type Wood Burning Fireplace
Exterior
Exterior Feature Back Yard, Outdoor Kitchen, Partially Fenced, Patio/Deck, Porch
Roof Type Composition
Street Surface Asphalt
Private Pool No
Building
Lot Description Cleared, Corner
Faces South
Story 2
Foundation Slab
Lot Size Range 1/4 Up to 1/2 Acre
Sewer Public Sewer
Water Public Water
Structure Type Brick,Cement Board,Wood
New Construction No
Schools
Elementary Schools Oakley Elementary School
Middle Schools Keefer Crossing Middle School
High Schools New Caney High School
School District 39 - New Caney
Others
Senior Community No
Restrictions Horses Allowed
Tax ID 7850-02-05500
Energy Description Attic Vents,Ceiling Fans,Energy Star Appliances,HVAC>13 SEER,Insulated Doors,Insulated/Low-E windows,Insulation - Batt,Insulation - Blown Cellulose,Insulation - Rigid Foam
Acceptable Financing Cash Sale, Conventional, FHA, VA
Tax Rate 2.4403
Disclosures Mud, Sellers Disclosure
Listing Terms Cash Sale, Conventional, FHA, VA
Financing Cash Sale,Conventional,FHA,VA
Special Listing Condition Mud, Sellers Disclosure
Read Less
Want to know what your home might be worth? Contact us for a FREE valuation!

Our team is ready to help you sell your home for the highest possible price ASAP

Bought with RE/MAX Universal Vintage

GET MORE INFORMATION





