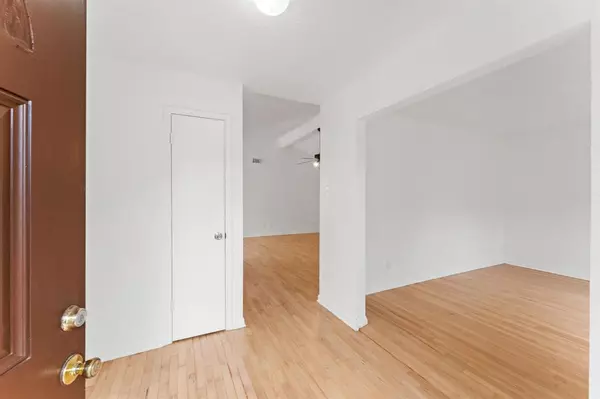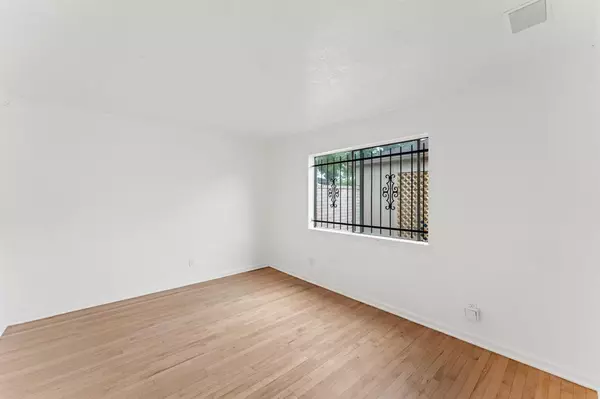$278,000
For more information regarding the value of a property, please contact us for a free consultation.
16026 Alta Mar DR Houston, TX 77083
3 Beds
2 Baths
1,832 SqFt
Key Details
Property Type Single Family Home
Listing Status Sold
Purchase Type For Sale
Square Footage 1,832 sqft
Price per Sqft $147
Subdivision Mission Bend Sec 9
MLS Listing ID 60007980
Sold Date 10/13/23
Style Traditional
Bedrooms 3
Full Baths 2
HOA Fees $18/ann
HOA Y/N 1
Year Built 1983
Annual Tax Amount $4,512
Tax Year 2022
Lot Size 0.251 Acres
Acres 0.2514
Property Description
This stunning single-story residence boasts 3 bedrooms and 2 baths, nestled on an extraordinary premium lot. The charm of this former model home is enhanced by its expansive backyard, offering a canvas for your outdoor dreams. Recent updates include a brand-new roof installed May 2023 and fresh carpet in the bedrooms (June 2023). Spacious, designer walk-in closets in all bedrooms.
The well-designed floor plan is adorned with a fresh coat of paint and exquisite wood floors, setting the stage for an inviting atmosphere. Delight in dining on the enclosed patio, creating a delightful al fresco experience. The kitchen, a haven of light, is equipped with an abundance of cabinets to stow away your culinary essentials. Sunlight streams in through expansive windows, showcasing the heart of the home. All appliances are included. Don't miss the chance to see this property firsthand. Schedule a showing today and open the door to making this house your cherished home.
Location
State TX
County Fort Bend
Area Mission Bend Area
Rooms
Bedroom Description All Bedrooms Down
Other Rooms Breakfast Room, Den, Formal Dining, Formal Living
Master Bathroom Primary Bath: Double Sinks, Primary Bath: Soaking Tub, Primary Bath: Tub/Shower Combo
Interior
Interior Features High Ceiling
Heating Central Gas
Cooling Central Electric
Flooring Carpet, Wood
Fireplaces Number 1
Fireplaces Type Gas Connections, Wood Burning Fireplace
Exterior
Parking Features Detached Garage
Garage Spaces 2.0
Roof Type Composition
Private Pool No
Building
Lot Description Cul-De-Sac, Subdivision Lot
Story 1
Foundation Slab
Lot Size Range 0 Up To 1/4 Acre
Water Water District
Structure Type Brick
New Construction No
Schools
Elementary Schools Mission Bend Elementary School
Middle Schools Hodges Bend Middle School
High Schools Bush High School
School District 19 - Fort Bend
Others
Senior Community No
Restrictions Deed Restrictions
Tax ID 5020-09-053-0180-907
Acceptable Financing Cash Sale, Conventional, FHA, Investor, VA
Tax Rate 1.9799
Disclosures Mud, Sellers Disclosure
Listing Terms Cash Sale, Conventional, FHA, Investor, VA
Financing Cash Sale,Conventional,FHA,Investor,VA
Special Listing Condition Mud, Sellers Disclosure
Read Less
Want to know what your home might be worth? Contact us for a FREE valuation!

Our team is ready to help you sell your home for the highest possible price ASAP

Bought with Maxima Realty

GET MORE INFORMATION





