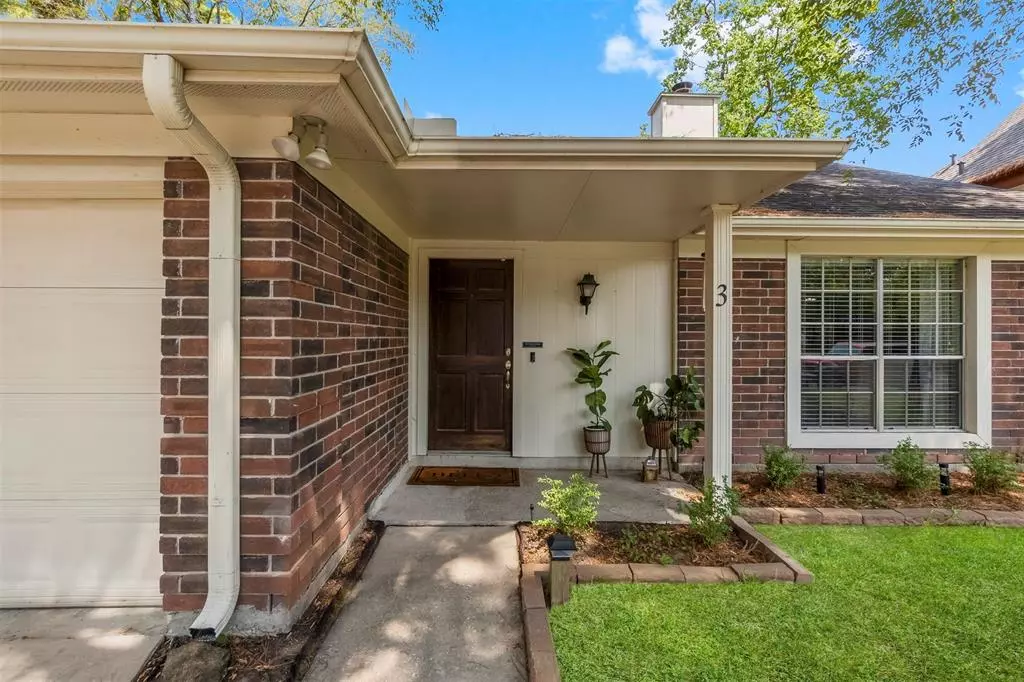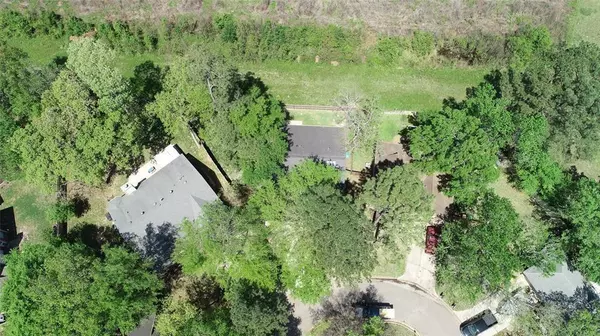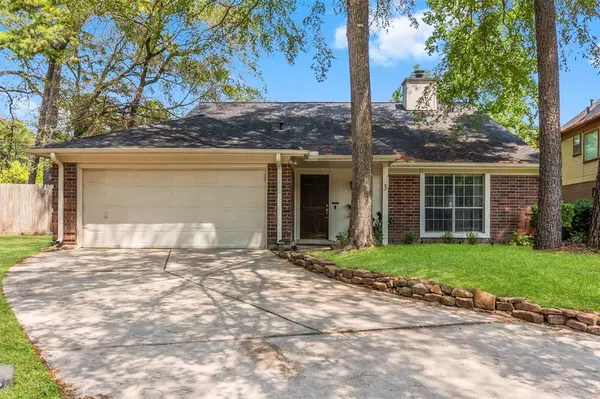$294,500
For more information regarding the value of a property, please contact us for a free consultation.
3 Regency CT Conroe, TX 77304
3 Beds
2 Baths
1,833 SqFt
Key Details
Property Type Single Family Home
Listing Status Sold
Purchase Type For Sale
Square Footage 1,833 sqft
Price per Sqft $160
Subdivision Rivershire 02
MLS Listing ID 47110449
Sold Date 10/16/23
Style Ranch
Bedrooms 3
Full Baths 2
HOA Fees $22/ann
HOA Y/N 1
Year Built 1992
Annual Tax Amount $5,349
Tax Year 2022
Lot Size 6,750 Sqft
Acres 0.155
Property Description
Come see this stunner! This property is in a booming area of Conroe. Located in the beautiful and established neighborhood of Rivershire, this home is walking distance to Rice Elementary and right off of I45 for convenient travel. As you step inside, the freestanding fireplace will immediately catch your attention. The living and dining area flow into each other, making entertaining your family and friends easy! The kitchen is spacious and contains an eat-in area. The bedrooms feature large closets and no carpet, making cleaning easy! The primary bedroom contains a walk-in closet, large ensuite, and a walk-out porch to the backyard. This home is in a culdesac and backed up to a GREENBELT, giving it LOTS of PRIVACY with no backyard neighbors! Schedule your viewing today.
Location
State TX
County Montgomery
Area Conroe Southwest
Interior
Heating Central Gas
Cooling Central Gas
Fireplaces Number 1
Fireplaces Type Gaslog Fireplace
Exterior
Parking Features Attached Garage
Garage Spaces 2.0
Garage Description Auto Garage Door Opener
Roof Type Composition
Private Pool No
Building
Lot Description Subdivision Lot
Faces South
Story 1
Foundation Slab
Lot Size Range 0 Up To 1/4 Acre
Sewer Public Sewer
Water Public Water
Structure Type Brick
New Construction No
Schools
Elementary Schools Rice Elementary School (Conroe)
Middle Schools Peet Junior High School
High Schools Conroe High School
School District 11 - Conroe
Others
HOA Fee Include Grounds,Recreational Facilities
Senior Community No
Restrictions Deed Restrictions
Tax ID 8345-02-09400
Acceptable Financing Cash Sale, Conventional, FHA, VA
Tax Rate 2.074
Disclosures Owner/Agent, Sellers Disclosure
Listing Terms Cash Sale, Conventional, FHA, VA
Financing Cash Sale,Conventional,FHA,VA
Special Listing Condition Owner/Agent, Sellers Disclosure
Read Less
Want to know what your home might be worth? Contact us for a FREE valuation!

Our team is ready to help you sell your home for the highest possible price ASAP

Bought with Patti Shannon Properties

GET MORE INFORMATION





