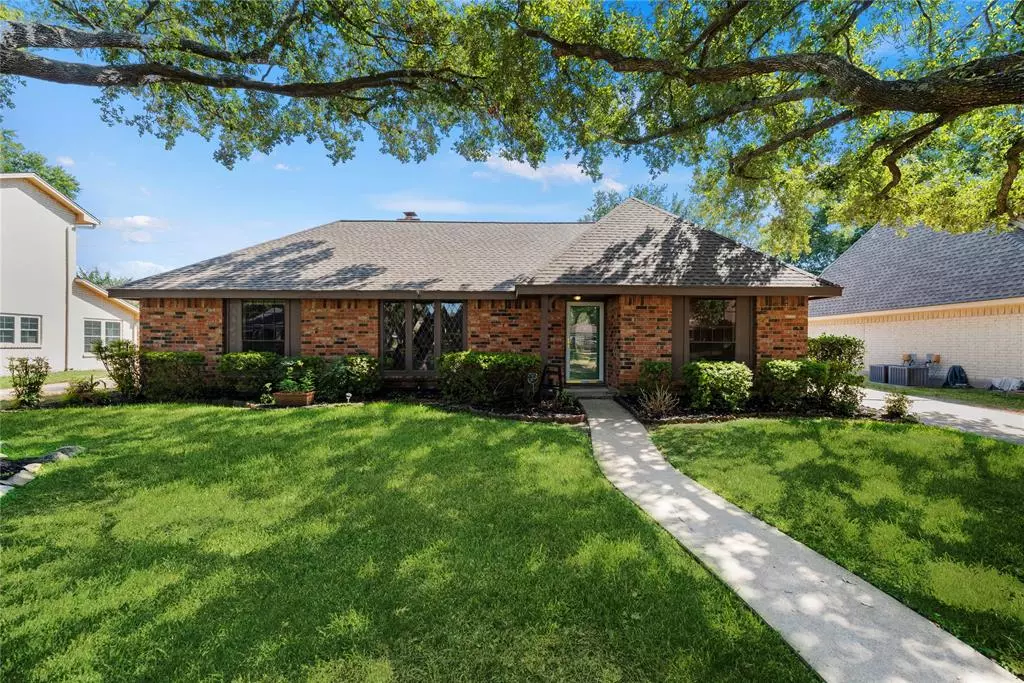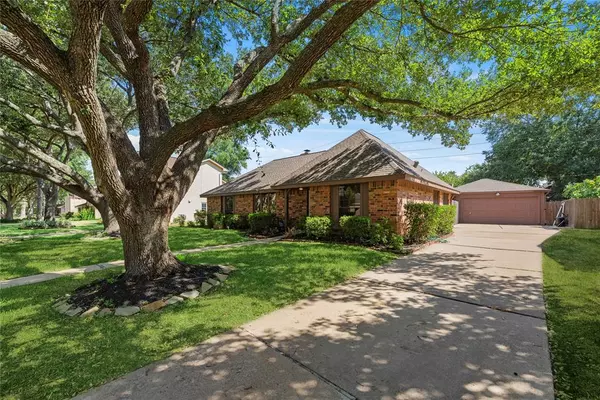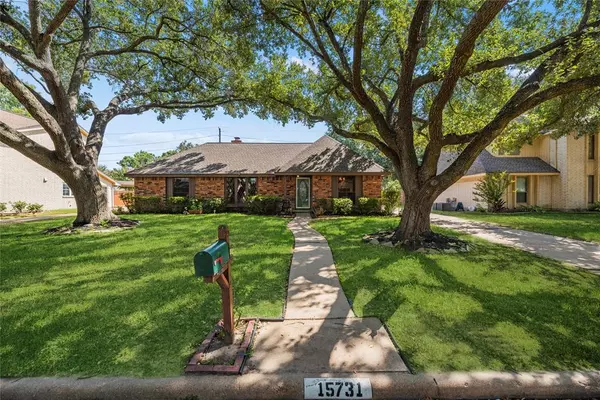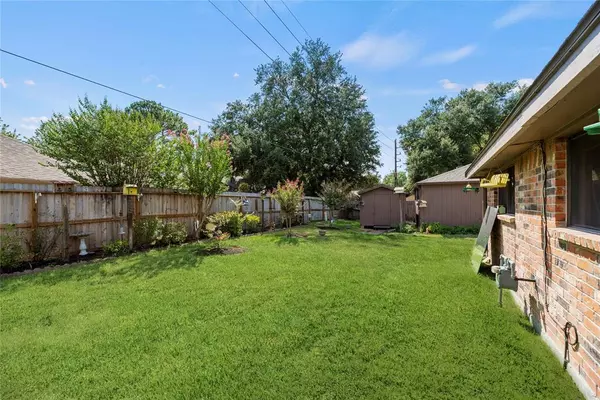$325,000
For more information regarding the value of a property, please contact us for a free consultation.
15731 Mesa Gardens DR Houston, TX 77095
4 Beds
2 Baths
2,284 SqFt
Key Details
Property Type Single Family Home
Listing Status Sold
Purchase Type For Sale
Square Footage 2,284 sqft
Price per Sqft $137
Subdivision Copperfield Southdown Village
MLS Listing ID 41078615
Sold Date 10/13/23
Style Ranch
Bedrooms 4
Full Baths 2
HOA Fees $54/ann
HOA Y/N 1
Year Built 1982
Annual Tax Amount $5,655
Tax Year 2022
Lot Size 9,000 Sqft
Acres 0.2066
Property Description
Located in coveted Southdown Village section of Copperfield, this exquisite single-story residence embodies the perfect blend of comfort, style, and functionality. With 4 bedrooms, 2 baths, and a 2-car garage, this 2,284 square foot home offers a spacious and well-thought layout designed to cater to your needs. Upon entering, you'll be greeted as you step into the entry situated conveniently between the formal living and dining rooms. These beautifully appointed spaces are ideal for hosting gatherings or intimate dinner parties. The adjoining family room is perfect for relaxation, with its inviting ambiance making it an ideal spot to unwind after a long day. Privacy and tranquility are key characteristics of the primary suite. Offering a serene retreat, the primary bedroom is complemented by an en-suite bath featuring all the amenities you desire. The additional three bedrooms provide versatility, easily adaptable to guest rooms, home offices, or hobby spaces to suit your lifestyle.
Location
State TX
County Harris
Community Copperfield
Area Copperfield Area
Rooms
Bedroom Description All Bedrooms Down,En-Suite Bath,Primary Bed - 1st Floor,Walk-In Closet
Other Rooms Breakfast Room, Den, Family Room, Formal Dining, Formal Living, Living Area - 1st Floor, Utility Room in House
Master Bathroom Primary Bath: Double Sinks
Den/Bedroom Plus 4
Kitchen Breakfast Bar, Pantry
Interior
Interior Features Alarm System - Owned, Crown Molding, Window Coverings, Refrigerator Included
Heating Central Gas
Cooling Central Electric
Flooring Carpet, Laminate, Tile
Fireplaces Number 1
Fireplaces Type Gas Connections, Gaslog Fireplace
Exterior
Exterior Feature Back Yard, Back Yard Fenced, Covered Patio/Deck, Patio/Deck, Porch, Private Driveway, Storage Shed, Workshop
Parking Features Detached Garage, Oversized Garage
Garage Spaces 2.0
Garage Description Auto Garage Door Opener
Roof Type Composition
Street Surface Concrete,Curbs,Gutters
Private Pool No
Building
Lot Description Subdivision Lot
Faces North
Story 1
Foundation Slab
Lot Size Range 0 Up To 1/4 Acre
Water Water District
Structure Type Brick,Cement Board
New Construction No
Schools
Elementary Schools Lowery Elementary School
Middle Schools Aragon Middle School
High Schools Langham Creek High School
School District 13 - Cypress-Fairbanks
Others
HOA Fee Include Courtesy Patrol,Grounds,Other,Recreational Facilities
Senior Community No
Restrictions Deed Restrictions
Tax ID 114-433-022-0014
Ownership Full Ownership
Energy Description Ceiling Fans,Digital Program Thermostat,North/South Exposure
Acceptable Financing Cash Sale, Conventional, FHA, Investor, VA
Tax Rate 2.4793
Disclosures Mud, Sellers Disclosure
Listing Terms Cash Sale, Conventional, FHA, Investor, VA
Financing Cash Sale,Conventional,FHA,Investor,VA
Special Listing Condition Mud, Sellers Disclosure
Read Less
Want to know what your home might be worth? Contact us for a FREE valuation!

Our team is ready to help you sell your home for the highest possible price ASAP

Bought with Equity Real Estate

GET MORE INFORMATION





