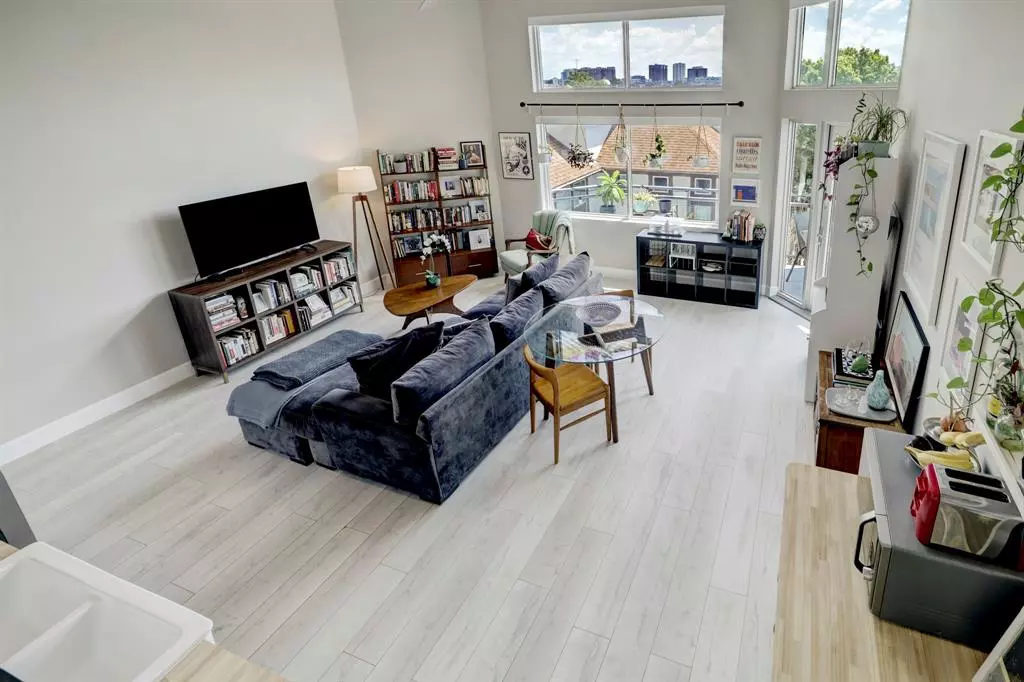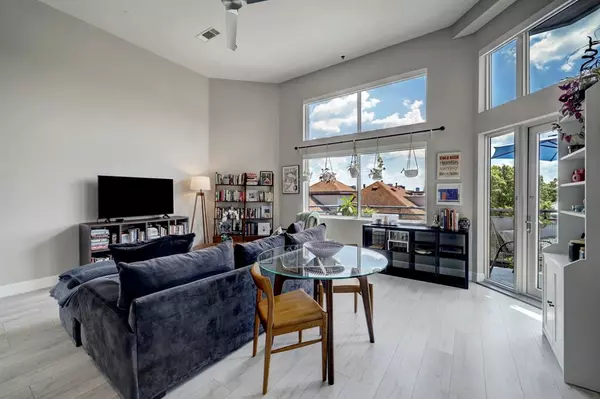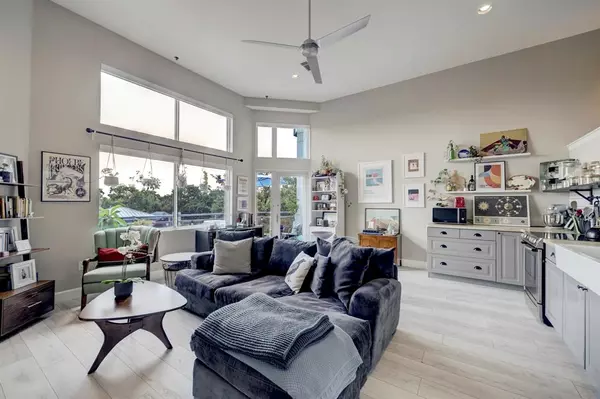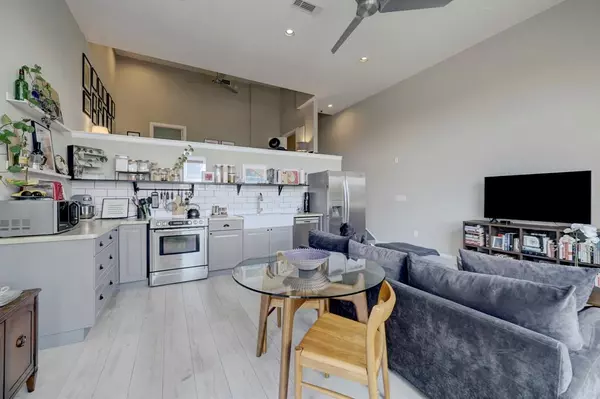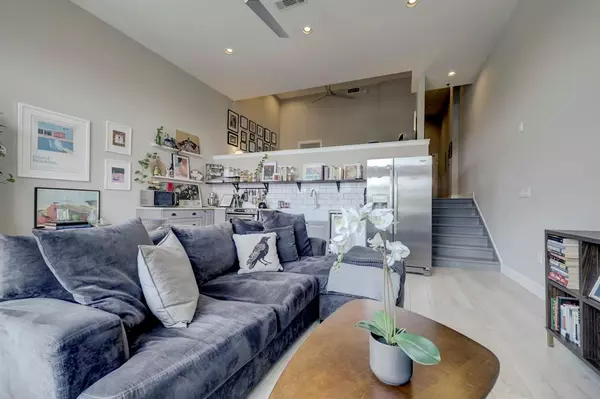$249,000
For more information regarding the value of a property, please contact us for a free consultation.
3311 Yupon ST #416 Houston, TX 77006
1 Bed
1.1 Baths
865 SqFt
Key Details
Property Type Condo
Listing Status Sold
Purchase Type For Sale
Square Footage 865 sqft
Price per Sqft $276
Subdivision Tremont Tower
MLS Listing ID 71994730
Sold Date 10/16/23
Bedrooms 1
Full Baths 1
Half Baths 1
HOA Fees $394/mo
Year Built 2003
Annual Tax Amount $4,636
Tax Year 2022
Property Description
Tremont Tower is a modern mid-rise building located in Houston’s trendy Montrose neighborhood. Situated on 4th floor, this 1 bd/ 1.1 ba condo features tall 16’ high ceilings, tile floors, Nest thermostat, & washer/dryer/fridge included. Spacious primary bed w/ new ceiling fan & USB outlets on walls. Primary bath w/ butcher block counters, double sinks, large rain shower (recently re-sealed), hidden cabinet w/ laundry shoot, & walk-in custom closet. Light & bright combined living/dining space & wall of windows w/ newly installed solar automated/remote-controlled shades (2023). Open concept kitchen w/ Bosch oven, electric stove, & dishwasher (2020), Whirlpool fridge (2020), & deep soft-close cabinets & drawers. Relaxing balcony w/ tree-top view of medical center skyline. Building amenities: controlled access w/ security cameras, fitness center, gated secure parking garage, EV charging station, pool area w/ downtown view, bike storage, dog park, package closet, & 1 assigned parking spot.
Location
State TX
County Harris
Area Montrose
Building/Complex Name TREMONT TOWER
Rooms
Bedroom Description En-Suite Bath,Walk-In Closet
Other Rooms 1 Living Area, Living/Dining Combo, Loft, Utility Room in House
Master Bathroom Primary Bath: Double Sinks, Primary Bath: Shower Only
Den/Bedroom Plus 1
Kitchen Pots/Pans Drawers
Interior
Interior Features Balcony, Fire/Smoke Alarm, Fully Sprinklered, Refrigerator Included
Heating Central Electric
Cooling Central Electric
Flooring Tile, Vinyl Plank
Appliance Dryer Included, Refrigerator, Stacked, Washer Included
Dryer Utilities 1
Exterior
Exterior Feature Balcony/Terrace, Exercise Room, Rooftop Deck, Service Elevator, Trash Chute
View South
Street Surface Curbs
Total Parking Spaces 1
Private Pool No
Building
Building Description Concrete,Steel, Gym,Lounge,Pet Run
Faces South
Structure Type Concrete,Steel
New Construction No
Schools
Elementary Schools Baker Montessori School
Middle Schools Lanier Middle School
High Schools Lamar High School (Houston)
School District 27 - Houston
Others
Pets Allowed With Restrictions
HOA Fee Include Building & Grounds,Cable TV,Clubhouse,Insurance Common Area,Intrusion Alarm System,Limited Access,Porter,Recreational Facilities,Trash Removal,Water and Sewer
Senior Community No
Tax ID 125-595-000-0035
Ownership Full Ownership
Energy Description Ceiling Fans,Digital Program Thermostat,North/South Exposure,Solar Screens
Acceptable Financing Cash Sale, Conventional
Tax Rate 2.2019
Disclosures Sellers Disclosure
Listing Terms Cash Sale, Conventional
Financing Cash Sale,Conventional
Special Listing Condition Sellers Disclosure
Pets Allowed With Restrictions
Read Less
Want to know what your home might be worth? Contact us for a FREE valuation!

Our team is ready to help you sell your home for the highest possible price ASAP

Bought with Jane Byrd Properties International LLC

GET MORE INFORMATION

