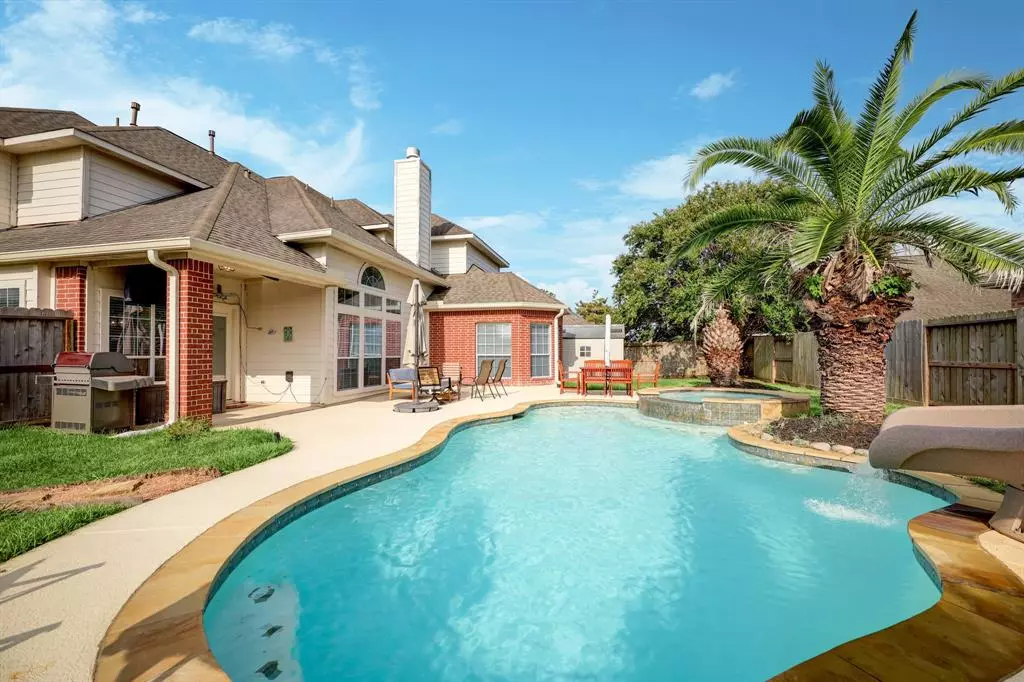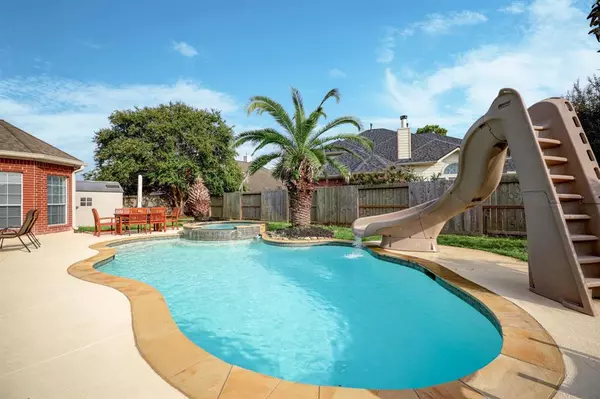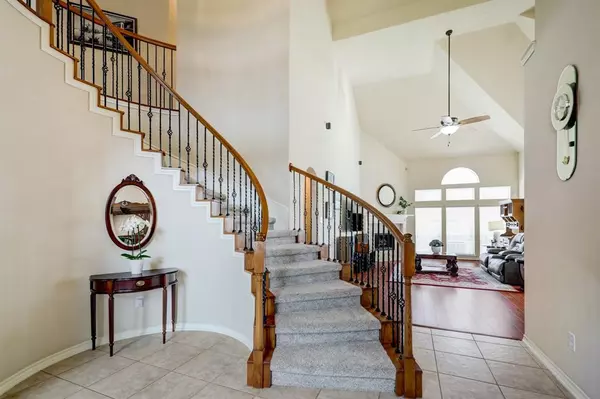$549,900
For more information regarding the value of a property, please contact us for a free consultation.
16811 Morris Hill LN S Houston, TX 77095
6 Beds
3.1 Baths
4,139 SqFt
Key Details
Property Type Single Family Home
Listing Status Sold
Purchase Type For Sale
Square Footage 4,139 sqft
Price per Sqft $130
Subdivision Stone Gate Sec 15
MLS Listing ID 76440394
Sold Date 10/16/23
Style Traditional
Bedrooms 6
Full Baths 3
Half Baths 1
HOA Fees $95/ann
HOA Y/N 1
Year Built 2007
Annual Tax Amount $9,546
Tax Year 2022
Lot Size 8,874 Sqft
Acres 0.2037
Property Description
Come thru double doors of this family home into a spacious entry leading to bright vaulted great room &cozy fireplace. Dining room, butlers pantry rafts natural light thru to easy working gourmet kitchen+bar open to family room/breakfast area. Lg private owner's suite w/separate sitting area allows sweet spot for a book/cup of tea, en suite bath w/Jacuzzi tub, custom resort-style OS marble shower, 2 vanities, walk-in closet. Kids &adults will notice spiral staircase to media & pool table ready playroom; separates 2 upstairs wings of 4 lg bdrms. Tucked in gated golf community Stone Gate, Harris Co & perched on HOU National Golf Course w/access to Sterling Country Club. Step inside & discover 6 bdrm/3.1 bath, att. garage, quiet cul de sac. 2nd bdrm near owner's suite may convert to charming office/nursery! Bkyd entertaining oasis w/pool, slide, heater, hot tub, covered patio, side yard; in prime loc. zoned to desired Cy-Fair ISD, min. fm 290, LSC, Towne Lake+MORE! Schedule showing today!
Location
State TX
County Harris
Community Stone Gate
Area Copperfield Area
Rooms
Bedroom Description 2 Bedrooms Down,En-Suite Bath,Primary Bed - 1st Floor,Sitting Area,Split Plan,Walk-In Closet
Other Rooms Breakfast Room, Family Room, Formal Dining, Gameroom Up, Guest Suite, Home Office/Study, Kitchen/Dining Combo, Living Area - 1st Floor, Living/Dining Combo, Loft, Media, Utility Room in House
Master Bathroom Half Bath, Primary Bath: Double Sinks, Primary Bath: Jetted Tub, Primary Bath: Separate Shower, Primary Bath: Shower Only, Primary Bath: Soaking Tub, Primary Bath: Tub/Shower Combo, Secondary Bath(s): Separate Shower, Secondary Bath(s): Tub/Shower Combo, Vanity Area
Den/Bedroom Plus 6
Kitchen Breakfast Bar, Butler Pantry, Instant Hot Water, Island w/ Cooktop, Kitchen open to Family Room, Pantry, Pots/Pans Drawers, Walk-in Pantry
Interior
Interior Features Alarm System - Owned, Balcony, Crown Molding, Dry Bar, Fire/Smoke Alarm, Formal Entry/Foyer, High Ceiling, Prewired for Alarm System, Spa/Hot Tub
Heating Central Gas
Cooling Central Electric
Flooring Carpet, Tile, Wood
Fireplaces Number 1
Fireplaces Type Gaslog Fireplace
Exterior
Exterior Feature Back Green Space, Back Yard, Back Yard Fenced, Controlled Subdivision Access, Covered Patio/Deck, Exterior Gas Connection, Fully Fenced, Patio/Deck, Porch, Private Driveway, Side Yard, Spa/Hot Tub, Sprinkler System, Subdivision Tennis Court
Parking Features Attached Garage
Garage Spaces 2.0
Garage Description Additional Parking, Auto Garage Door Opener
Pool Gunite
Roof Type Composition
Street Surface Concrete,Curbs,Gutters
Accessibility Automatic Gate
Private Pool Yes
Building
Lot Description Cul-De-Sac, In Golf Course Community, Subdivision Lot
Faces South
Story 2
Foundation Slab
Lot Size Range 0 Up To 1/4 Acre
Builder Name First Texas Homes
Sewer Public Sewer
Structure Type Brick,Wood
New Construction No
Schools
Elementary Schools Birkes Elementary School
Middle Schools Spillane Middle School
High Schools Cypress Falls High School
School District 13 - Cypress-Fairbanks
Others
HOA Fee Include Clubhouse,Grounds,Limited Access Gates,Other,Recreational Facilities
Senior Community No
Restrictions Deed Restrictions
Tax ID 125-091-002-0063
Ownership Full Ownership
Energy Description Attic Vents,Ceiling Fans
Acceptable Financing Cash Sale, Conventional, FHA, Investor, Texas Veterans Land Board, VA
Tax Rate 2.4181
Disclosures Exclusions, Mud, Sellers Disclosure, Tenant Occupied
Listing Terms Cash Sale, Conventional, FHA, Investor, Texas Veterans Land Board, VA
Financing Cash Sale,Conventional,FHA,Investor,Texas Veterans Land Board,VA
Special Listing Condition Exclusions, Mud, Sellers Disclosure, Tenant Occupied
Read Less
Want to know what your home might be worth? Contact us for a FREE valuation!

Our team is ready to help you sell your home for the highest possible price ASAP

Bought with HomeSmart

GET MORE INFORMATION





