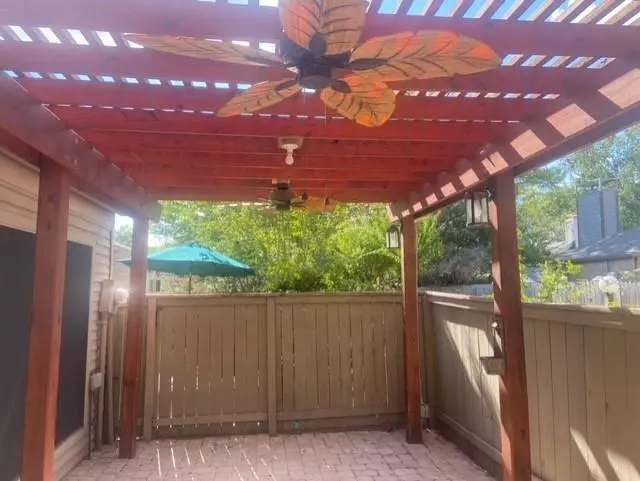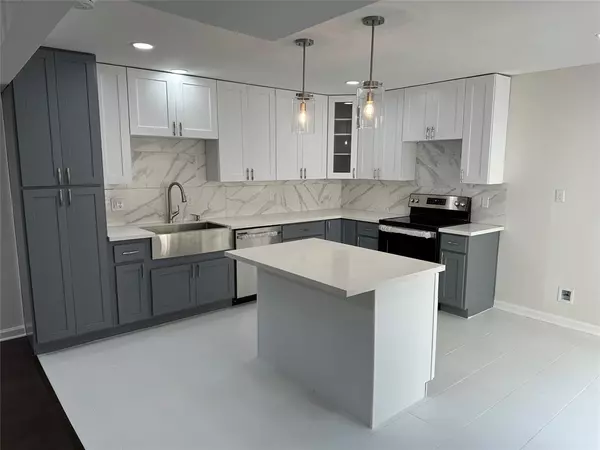$275,000
For more information regarding the value of a property, please contact us for a free consultation.
1434 Chardonnay DR Houston, TX 77077
2 Beds
2.1 Baths
1,831 SqFt
Key Details
Property Type Townhouse
Sub Type Townhouse
Listing Status Sold
Purchase Type For Sale
Square Footage 1,831 sqft
Price per Sqft $150
Subdivision Epernay T/H Ph 02
MLS Listing ID 97419483
Sold Date 10/13/23
Style Contemporary/Modern,Traditional
Bedrooms 2
Full Baths 2
Half Baths 1
HOA Fees $480/mo
Year Built 1977
Annual Tax Amount $4,132
Tax Year 2022
Lot Size 20.734 Acres
Property Description
Showings start 9/18. One of a kind updated and remodeled townhome on a cul-de-sac street in one of the most desirable areas of Houston near the energy corridor. Wonderful two story home with amazing floor plan including 2 bedrooms, 2.5 baths. Gorgeous island kitchen is updated with custom cabinets, quartz countertops, new tile floors and appliances. Remodel includes: Fresh paint, new laminate and tile flooring. New cabinets, quartz countertops, new appliances, updated Stairway railing. New toilets, sinks and shower tile in bathrooms. New ceiling fans and light fixtures. Primary suite has access to balcony with a stunning primary bath with tile floors, double sinks, custom cabinets, shower with tub. Covered patio with pergola and fans outside.
Location
State TX
County Harris
Area Energy Corridor
Interior
Interior Features Balcony, High Ceiling
Heating Central Gas
Cooling Central Electric
Flooring Laminate, Tile
Fireplaces Number 1
Fireplaces Type Freestanding, Gas Connections, Wood Burning Fireplace
Exterior
Exterior Feature Patio/Deck
Parking Features Attached Garage
Garage Spaces 2.0
Roof Type Composition
Street Surface Asphalt
Private Pool No
Building
Story 2
Unit Location Cul-De-Sac
Entry Level Levels 1 and 2
Foundation Slab
Sewer Public Sewer
Water Public Water
Structure Type Brick
New Construction No
Schools
Elementary Schools Askew Elementary School
Middle Schools Revere Middle School
High Schools Westside High School
School District 27 - Houston
Others
HOA Fee Include Clubhouse,Exterior Building,Grounds,Recreational Facilities,Trash Removal
Senior Community No
Tax ID 107-115-028-0002
Energy Description Ceiling Fans,Solar Screens
Tax Rate 2.2019
Disclosures Sellers Disclosure
Special Listing Condition Sellers Disclosure
Read Less
Want to know what your home might be worth? Contact us for a FREE valuation!

Our team is ready to help you sell your home for the highest possible price ASAP

Bought with Coldwell Banker Realty

GET MORE INFORMATION





