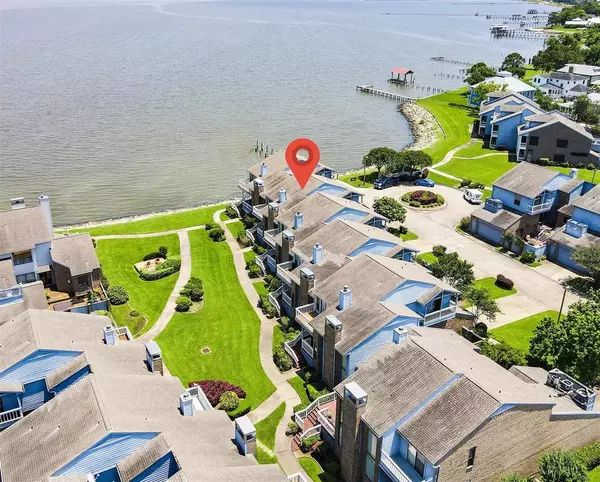$360,000
For more information regarding the value of a property, please contact us for a free consultation.
2601 S Broadway ST #40 Shoreacres, TX 77571
2 Beds
2.1 Baths
2,020 SqFt
Key Details
Property Type Townhouse
Sub Type Townhouse
Listing Status Sold
Purchase Type For Sale
Square Footage 2,020 sqft
Price per Sqft $175
Subdivision Woods On Bay T/H Sec 01
MLS Listing ID 48992858
Sold Date 10/18/23
Style Traditional
Bedrooms 2
Full Baths 2
Half Baths 1
HOA Fees $204/mo
Year Built 1983
Annual Tax Amount $7,630
Tax Year 2022
Lot Size 2,080 Sqft
Property Description
Immaculately maintained 2 bedroom, 2.5 bath, 2 car garage townhouse resting in a gated waterfront community with views of Galveston Bay sure to impress. Recently renovated with a coastal, contemporary esthetic & no shortage on mechanical upgrades. High impact Pella windows & doors throughout, new HVAC units, automatic window shades & PEX plumbing to name a few. Truly embrace waterfront living with floor to ceiling picture windows & multiple balconies overlooking the beautiful bay. First floor offers an inviting flow with a view from nearly every angle. A primary suite featuring a fire place, private balcony, luxurious ensuite bath, custom walkthrough closet & in room laundry. Pelican Bay is an exclusive hidden gem off HWY 146 with easy access to Houston or Galveston and minutes from the Houston Yacht Club, Kemah Boardwalk & lot of local entertainment. Amenities include a sparkling pool, pier & shaded gazebo overlooking the water. Be sure to view a full list of features in attachments.
Location
State TX
County Harris
Area La Porte/Shoreacres
Rooms
Bedroom Description 2 Primary Bedrooms,All Bedrooms Up,En-Suite Bath,Walk-In Closet
Other Rooms Family Room, Formal Dining, Home Office/Study, Kitchen/Dining Combo, Utility Room in House
Master Bathroom Half Bath, Primary Bath: Double Sinks, Secondary Bath(s): Tub/Shower Combo
Kitchen Breakfast Bar, Island w/o Cooktop, Second Sink
Interior
Interior Features Balcony, Crown Molding, Window Coverings, Fire/Smoke Alarm, Formal Entry/Foyer, High Ceiling, Open Ceiling, Refrigerator Included, Wet Bar
Heating Central Electric, Zoned
Cooling Central Electric, Zoned
Flooring Carpet, Laminate, Tile, Vinyl Plank
Fireplaces Number 2
Fireplaces Type Wood Burning Fireplace
Appliance Electric Dryer Connection, Refrigerator
Dryer Utilities 1
Laundry Utility Rm in House
Exterior
Exterior Feature Balcony, Controlled Access, Partially Fenced, Patio/Deck, Private Driveway, Storage
Parking Features Attached Garage
Garage Spaces 2.0
Waterfront Description Bay Front,Bay View,Bulkhead,Gulf View,Pier
Roof Type Composition
Accessibility Automatic Gate, Intercom
Private Pool No
Building
Story 2
Unit Location Water View,Waterfront
Entry Level 2nd Level
Foundation Pier & Beam, Slab
Sewer Public Sewer
Water Public Water
Structure Type Brick,Cement Board
New Construction No
Schools
Elementary Schools Bayshore Elementary School
Middle Schools La Porte J H
High Schools La Porte High School
School District 35 - La Porte
Others
HOA Fee Include Exterior Building,Grounds,Limited Access Gates
Senior Community No
Tax ID 115-460-009-0005
Ownership Full Ownership
Energy Description Attic Vents,Ceiling Fans,Digital Program Thermostat,Insulation - Batt,Storm Windows
Acceptable Financing Cash Sale, Conventional, FHA, VA
Tax Rate 2.6576
Disclosures Exclusions, Sellers Disclosure
Listing Terms Cash Sale, Conventional, FHA, VA
Financing Cash Sale,Conventional,FHA,VA
Special Listing Condition Exclusions, Sellers Disclosure
Read Less
Want to know what your home might be worth? Contact us for a FREE valuation!

Our team is ready to help you sell your home for the highest possible price ASAP

Bought with UTR TEXAS, REALTORS

GET MORE INFORMATION





