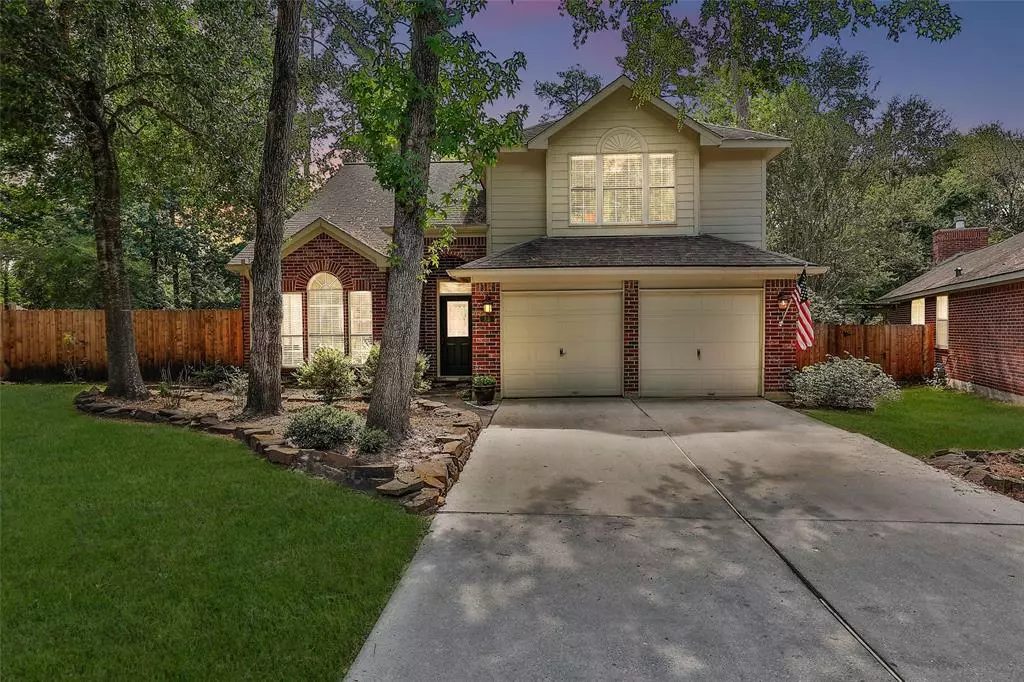$425,000
For more information regarding the value of a property, please contact us for a free consultation.
82 Trestletree PL The Woodlands, TX 77380
3 Beds
2.1 Baths
2,063 SqFt
Key Details
Property Type Single Family Home
Listing Status Sold
Purchase Type For Sale
Square Footage 2,063 sqft
Price per Sqft $203
Subdivision Woodlands Village Grogans Mill
MLS Listing ID 42198678
Sold Date 10/16/23
Style Traditional
Bedrooms 3
Full Baths 2
Half Baths 1
Year Built 1994
Annual Tax Amount $5,961
Tax Year 2022
Lot Size 0.265 Acres
Acres 0.2649
Property Description
Charming 3 Bedroom 2.5 Bath home on a premium cul-de-sac lot with refreshing POOL in The Woodlands Grogans Mill! Beautifully updated and meticulously maintained two story home with amenities galore! An entertainers dream with incredible indoor and outdoor living that features a huge backyard complete with POOL, Covered Patio, Storage Shed, Tree House, Coy Pond, Extended Decking, Mature Trees and No Back Neighbors! Inside features beautiful hardwood flooring, neutral tile, granite countertops, refinished cabinetry, designer paint and abundant natural light! Spacious family room with tall ceilings, Updated Kitchen, Formal Living, and Half Bath Down. Sprawling Primary Suite up with bench window, vaulted ceiling and dual sinks, dual closets, stand alone shower and garden tub. Two spacious secondaries, Full Bath and Bonus Room complete the upstairs. Desirable location with quick commute to I-45, 99, Hardy Toll Rd, The Woodlands Mall, World Class Medical, Dining, and Entertainment!
Location
State TX
County Montgomery
Community The Woodlands
Area The Woodlands
Rooms
Bedroom Description All Bedrooms Up,Primary Bed - 2nd Floor,Sitting Area,Walk-In Closet
Other Rooms Breakfast Room, Family Room, Formal Living, Gameroom Up, Kitchen/Dining Combo, Living Area - 1st Floor, Utility Room in House
Master Bathroom Primary Bath: Double Sinks, Primary Bath: Separate Shower
Interior
Interior Features Alarm System - Owned, Window Coverings, Fire/Smoke Alarm, High Ceiling
Heating Central Gas
Cooling Central Electric
Flooring Carpet, Tile, Wood
Fireplaces Number 1
Exterior
Exterior Feature Back Yard Fenced, Covered Patio/Deck
Parking Features Attached Garage, Oversized Garage
Garage Spaces 2.0
Garage Description Auto Garage Door Opener, Double-Wide Driveway
Pool Gunite, In Ground
Roof Type Composition
Street Surface Concrete
Private Pool Yes
Building
Lot Description Cul-De-Sac, Subdivision Lot, Wooded
Story 2
Foundation Slab
Lot Size Range 1/4 Up to 1/2 Acre
Builder Name Ryland
Water Water District
Structure Type Brick,Wood
New Construction No
Schools
Elementary Schools Sam Hailey Elementary School
Middle Schools Knox Junior High School
High Schools The Woodlands College Park High School
School District 11 - Conroe
Others
Senior Community No
Restrictions Deed Restrictions
Tax ID 9728-65-13000
Acceptable Financing Cash Sale, Conventional, FHA, VA
Tax Rate 2.0208
Disclosures Mud, Sellers Disclosure
Listing Terms Cash Sale, Conventional, FHA, VA
Financing Cash Sale,Conventional,FHA,VA
Special Listing Condition Mud, Sellers Disclosure
Read Less
Want to know what your home might be worth? Contact us for a FREE valuation!

Our team is ready to help you sell your home for the highest possible price ASAP

Bought with Weichert, Realtors - The Murray Group

GET MORE INFORMATION





