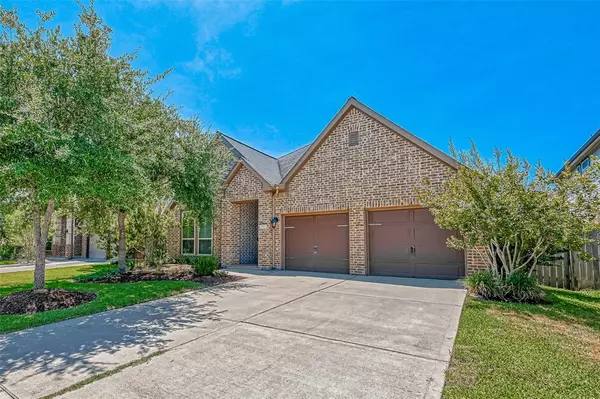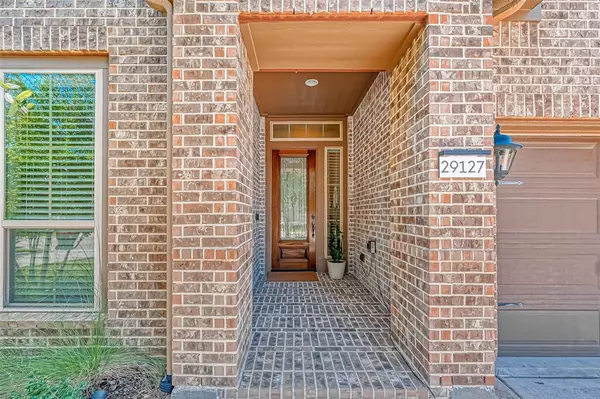$450,000
For more information regarding the value of a property, please contact us for a free consultation.
29127 Bentford Manor CT Katy, TX 77494
4 Beds
3 Baths
2,446 SqFt
Key Details
Property Type Single Family Home
Listing Status Sold
Purchase Type For Sale
Square Footage 2,446 sqft
Price per Sqft $173
Subdivision Firethorne West Sec 9
MLS Listing ID 7708560
Sold Date 10/18/23
Style Traditional
Bedrooms 4
Full Baths 3
HOA Fees $66/ann
HOA Y/N 1
Year Built 2015
Annual Tax Amount $7,562
Tax Year 2022
Lot Size 6,240 Sqft
Acres 0.1433
Property Description
Step into this immaculately cared-for single-story home featuring 4 bedrooms and 3 full bathrooms, located in Firethorn. The moment you walk through the door, you'll be greeted by the airy ambiance, lofty ceilings, a tasteful neutral color scheme, contemporary clean lines and thoughtfully designed layout. Two bedrooms are sharing a well-appointed bathroom, another en suite bedroom and the primary bedroom provides a peaceful retreat.The heart of the home is the open-concept kitchen/breakfast/family room, a hub of activity and togetherness.When you step outside, you'll discover a delightful covered patio with an extended concrete slab, perfect for outdoor gatherings and leisure, a lush, grassy area where you can enjoy outdoor play or relaxation. It's situated on a tranquil cul-de-sac street and zoned for top-rated schools. This property is a must-see. Don't miss this opportunity to make this exceptional home your own!
Location
State TX
County Fort Bend
Community Firethorne
Area Katy - Southwest
Rooms
Bedroom Description All Bedrooms Down,Walk-In Closet
Other Rooms 1 Living Area, Breakfast Room, Family Room, Formal Dining, Utility Room in House
Master Bathroom Primary Bath: Double Sinks, Primary Bath: Separate Shower, Primary Bath: Soaking Tub, Secondary Bath(s): Double Sinks, Secondary Bath(s): Shower Only, Secondary Bath(s): Tub/Shower Combo, Vanity Area
Kitchen Breakfast Bar, Island w/o Cooktop, Kitchen open to Family Room, Pantry, Under Cabinet Lighting, Walk-in Pantry
Interior
Heating Central Gas
Cooling Central Electric
Flooring Carpet, Tile
Exterior
Exterior Feature Back Yard Fenced, Covered Patio/Deck, Sprinkler System, Subdivision Tennis Court
Parking Features Attached Garage
Garage Spaces 2.0
Garage Description Auto Garage Door Opener, Double-Wide Driveway
Roof Type Composition
Private Pool No
Building
Lot Description Subdivision Lot
Story 1
Foundation Slab
Lot Size Range 0 Up To 1/4 Acre
Builder Name RAVENNA HOMES
Water Water District
Structure Type Brick,Cement Board
New Construction No
Schools
Elementary Schools Lindsey Elementary School (Lamar)
Middle Schools Leaman Junior High School
High Schools Fulshear High School
School District 33 - Lamar Consolidated
Others
HOA Fee Include Recreational Facilities
Senior Community No
Restrictions Deed Restrictions
Tax ID 3601-09-003-0320-901
Energy Description Ceiling Fans,Digital Program Thermostat,Energy Star Appliances,HVAC>13 SEER,Insulated Doors,Insulated/Low-E windows,Insulation - Batt,North/South Exposure,Radiant Attic Barrier
Acceptable Financing Cash Sale, Conventional, FHA, VA
Tax Rate 2.5432
Disclosures Mud, Sellers Disclosure
Listing Terms Cash Sale, Conventional, FHA, VA
Financing Cash Sale,Conventional,FHA,VA
Special Listing Condition Mud, Sellers Disclosure
Read Less
Want to know what your home might be worth? Contact us for a FREE valuation!

Our team is ready to help you sell your home for the highest possible price ASAP

Bought with REALM Real Estate Professionals - Sugar Land

GET MORE INFORMATION





