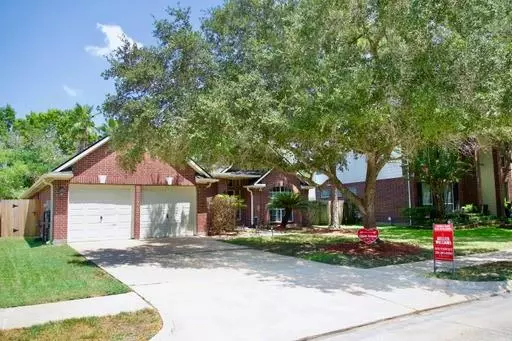$349,999
For more information regarding the value of a property, please contact us for a free consultation.
3623 Pemberton DR Pearland, TX 77584
3 Beds
2 Baths
2,274 SqFt
Key Details
Property Type Single Family Home
Listing Status Sold
Purchase Type For Sale
Square Footage 2,274 sqft
Price per Sqft $145
Subdivision Fairway Village Sec 2 Ph 1 At
MLS Listing ID 8472815
Sold Date 10/18/23
Style Traditional
Bedrooms 3
Full Baths 2
HOA Fees $62/ann
HOA Y/N 1
Year Built 1999
Annual Tax Amount $6,299
Tax Year 2022
Lot Size 8,059 Sqft
Acres 0.185
Property Description
Discover your oasis of tranquility in this exquisite home nestled amidst swaying palm trees. A captivating blend of tropical charm and modern elegance awaits you. Step into luxury and sophistication in this stunning home adorned with exquisite porcelain tile flooring. The grandeur continues as you enter the spacious study complete with double French doors. The formal dining room is a true masterpiece. Bathed in natural light streaming through gracious windows. The kitchen seamlessly embraces the family room adorned with a cozy fireplace. An open concept design invites a sense of togetherness. With no back neighbors, you will relish an unparalleled sense of privacy. The roof, gutters, and porcelain tile were all replaced in 2022. Stainless steel kitchen appliances updated this year. Highly rated Pearland schools, nearby golf course, walking trails, community swimming pool, and tennis courts are a part of this wonderful community with low tax rate. Schedule your exclusive tour!
Location
State TX
County Brazoria
Area Pearland
Rooms
Bedroom Description All Bedrooms Down
Other Rooms 1 Living Area, Home Office/Study
Master Bathroom Primary Bath: Double Sinks, Secondary Bath(s): Double Sinks
Den/Bedroom Plus 3
Interior
Interior Features Alarm System - Owned, Crown Molding, Fire/Smoke Alarm
Heating Central Gas
Cooling Central Electric
Fireplaces Number 1
Fireplaces Type Gas Connections
Exterior
Exterior Feature Back Yard, Sprinkler System
Parking Features Attached Garage
Garage Spaces 2.0
Roof Type Composition
Private Pool No
Building
Lot Description Subdivision Lot
Story 1
Foundation Slab
Lot Size Range 0 Up To 1/4 Acre
Water Public Water
Structure Type Brick
New Construction No
Schools
Elementary Schools Massey Ranch Elementary School
Middle Schools Pearland Junior High South
High Schools Glenda Dawson High School
School District 42 - Pearland
Others
Senior Community No
Restrictions Deed Restrictions
Tax ID 4027-2002-004
Energy Description Ceiling Fans
Acceptable Financing Cash Sale, Conventional, FHA, VA
Tax Rate 2.2258
Disclosures Sellers Disclosure
Listing Terms Cash Sale, Conventional, FHA, VA
Financing Cash Sale,Conventional,FHA,VA
Special Listing Condition Sellers Disclosure
Read Less
Want to know what your home might be worth? Contact us for a FREE valuation!

Our team is ready to help you sell your home for the highest possible price ASAP

Bought with Prompt Realty & Mortgage, Inc

GET MORE INFORMATION





