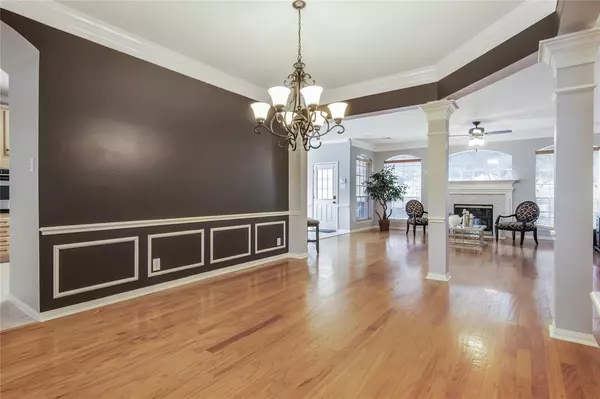$439,000
For more information regarding the value of a property, please contact us for a free consultation.
1815 Crescent Oak DR Missouri City, TX 77459
4 Beds
4 Baths
3,410 SqFt
Key Details
Property Type Single Family Home
Listing Status Sold
Purchase Type For Sale
Square Footage 3,410 sqft
Price per Sqft $121
Subdivision Crescent Oak Village At Lake Olympia
MLS Listing ID 97783950
Sold Date 10/18/23
Style Split Level,Traditional
Bedrooms 4
Full Baths 4
HOA Fees $76/ann
HOA Y/N 1
Year Built 1999
Annual Tax Amount $10,257
Tax Year 2022
Lot Size 8,423 Sqft
Acres 0.1934
Property Description
Absolutely stunning! The 2-story entry creates a sense of grandeur and sets an impressive tone as soon as you step inside. The 18-foot ceilings add a sense of openness and grandeur, creating a spacious and luxurious ambiance. The presence of real hardwood floors adds a touch of natural beauty and durability & the presence of a formal living room offers a space for more refined and sophisticated gatherings. The formal dining room is beautifully adorned with double-crown molding atop four pillars, exuding elegance and adding a touch of architectural detail. A spacious kitchen with window seating & a breakfast nook truly makes it the heart of the home, offering both functionality and a warm, inviting atmosphere. The combination of spaciousness, and attention to detail in this home's design undoubtedly elevates its overall charm and desirability. With its appealing landscaping, upgraded features, and spacious backyard, it's no doubt a place where anyone would love to call home!
Location
State TX
County Fort Bend
Community Lake Olympia
Area Missouri City Area
Rooms
Bedroom Description En-Suite Bath,Primary Bed - 1st Floor,Split Plan,Walk-In Closet
Other Rooms 1 Living Area, Breakfast Room, Family Room, Formal Dining, Formal Living, Gameroom Up, Living Area - 1st Floor, Utility Room in House
Master Bathroom Hollywood Bath, Primary Bath: Double Sinks, Primary Bath: Jetted Tub, Primary Bath: Separate Shower, Primary Bath: Soaking Tub, Secondary Bath(s): Double Sinks, Secondary Bath(s): Tub/Shower Combo
Den/Bedroom Plus 5
Kitchen Island w/o Cooktop, Pantry, Under Cabinet Lighting
Interior
Interior Features Crown Molding, Window Coverings, Fire/Smoke Alarm, Formal Entry/Foyer, High Ceiling, Split Level, Wired for Sound
Heating Central Electric, Central Gas
Cooling Central Electric
Flooring Engineered Wood, Tile, Wood
Fireplaces Number 2
Exterior
Exterior Feature Back Yard, Back Yard Fenced, Fully Fenced, Patio/Deck, Porch, Sprinkler System
Parking Features Detached Garage
Garage Spaces 2.0
Garage Description Auto Garage Door Opener
Roof Type Composition
Street Surface Asphalt,Concrete,Curbs
Private Pool No
Building
Lot Description Subdivision Lot
Story 2
Foundation Slab
Lot Size Range 0 Up To 1/4 Acre
Water Water District
Structure Type Brick,Wood
New Construction No
Schools
Elementary Schools Palmer Elementary School (Fort Bend)
Middle Schools Lake Olympia Middle School
High Schools Elkins High School
School District 19 - Fort Bend
Others
HOA Fee Include Grounds
Senior Community No
Restrictions Deed Restrictions
Tax ID 2748-02-003-0040-907
Energy Description Ceiling Fans
Acceptable Financing Cash Sale, Conventional, FHA, VA
Tax Rate 2.6951
Disclosures Mud, Sellers Disclosure
Listing Terms Cash Sale, Conventional, FHA, VA
Financing Cash Sale,Conventional,FHA,VA
Special Listing Condition Mud, Sellers Disclosure
Read Less
Want to know what your home might be worth? Contact us for a FREE valuation!

Our team is ready to help you sell your home for the highest possible price ASAP

Bought with REALM Real Estate Professionals - Galleria

GET MORE INFORMATION





