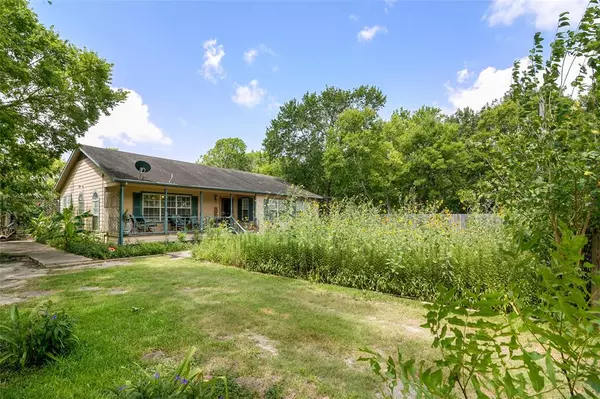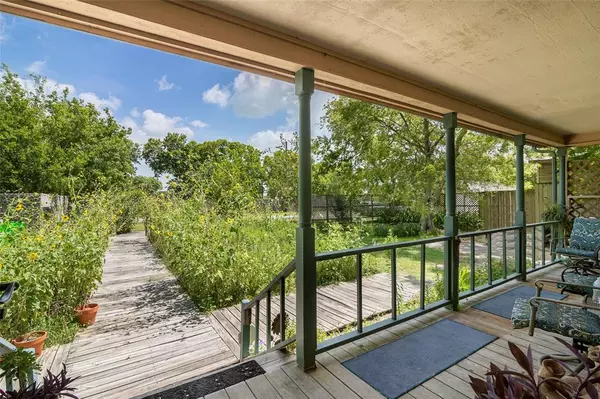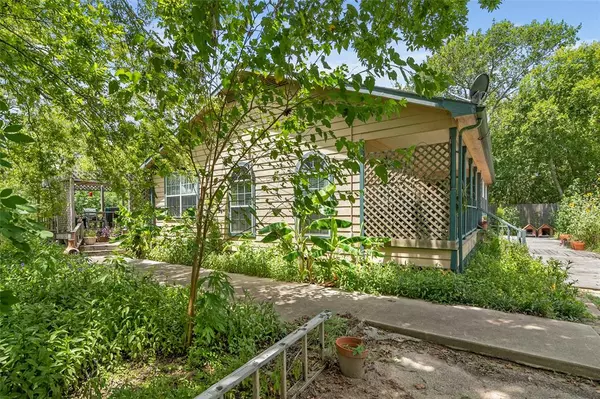$275,000
For more information regarding the value of a property, please contact us for a free consultation.
2411 Youree ST San Leon, TX 77539
2 Beds
2 Baths
1,800 SqFt
Key Details
Property Type Single Family Home
Listing Status Sold
Purchase Type For Sale
Square Footage 1,800 sqft
Price per Sqft $148
Subdivision Ponca Beach
MLS Listing ID 52904160
Sold Date 10/19/23
Style Ranch
Bedrooms 2
Full Baths 2
Year Built 1998
Annual Tax Amount $3,038
Tax Year 2022
Lot Size 0.310 Acres
Acres 0.31
Property Description
The functional 2 bed/2 bath, single-story floor plan perfectly enhances a warm, welcoming interior which is bright and sunny and enjoys a flow-through living/dining area, sun room, a home office, and tranquil natural garden views. The primary bathroom is beautifully appointed with a Jacuzzi tub and separate Hollywood sink and dressing room. This house boasts lovely laminate flooring throughout. This house comes complete with central air conditioning and heat, and new PEX plumbing pipe. Head outside to the park-like yard, which features wood decking and shady trees. The house sits on a large piece of property with plenty of parking and has a space for an RV, complete with hookups. Simply a perfect place to unwind. You will love this prime location in relaxed San Leon, steps from Galveston Bay, and blocks from destination restaurants, marinas and boat launches. Be prepared for 'love at first sight'. Schedule your showing today!
Location
State TX
County Galveston
Area Bacliff/San Leon
Rooms
Bedroom Description All Bedrooms Down,Walk-In Closet
Other Rooms 1 Living Area, Home Office/Study, Kitchen/Dining Combo, Sun Room, Utility Room in House
Master Bathroom Primary Bath: Jetted Tub, Secondary Bath(s): Shower Only
Kitchen Breakfast Bar, Kitchen open to Family Room, Pantry
Interior
Interior Features Window Coverings
Heating Central Electric
Cooling Central Electric
Flooring Laminate
Exterior
Exterior Feature Covered Patio/Deck, Patio/Deck, Porch, Private Driveway, Storage Shed
Garage Description Additional Parking, RV Parking
Waterfront Description Bay View
Roof Type Composition
Street Surface Asphalt
Private Pool No
Building
Lot Description Other, Water View
Faces North
Story 1
Foundation Block & Beam
Lot Size Range 0 Up To 1/4 Acre
Water Water District
Structure Type Cement Board,Wood
New Construction No
Schools
Elementary Schools San Leon Elementary School
Middle Schools Kranz Junior High
High Schools Dickinson High School
School District 17 - Dickinson
Others
Senior Community No
Restrictions No Restrictions
Tax ID 5930-0000-0019-000
Ownership Full Ownership
Energy Description Ceiling Fans,Energy Star Appliances,Insulated Doors,Insulated/Low-E windows
Acceptable Financing Cash Sale, Conventional, FHA, VA
Tax Rate 2.4137
Disclosures Mud, Sellers Disclosure
Listing Terms Cash Sale, Conventional, FHA, VA
Financing Cash Sale,Conventional,FHA,VA
Special Listing Condition Mud, Sellers Disclosure
Read Less
Want to know what your home might be worth? Contact us for a FREE valuation!

Our team is ready to help you sell your home for the highest possible price ASAP

Bought with eXp Realty LLC

GET MORE INFORMATION





