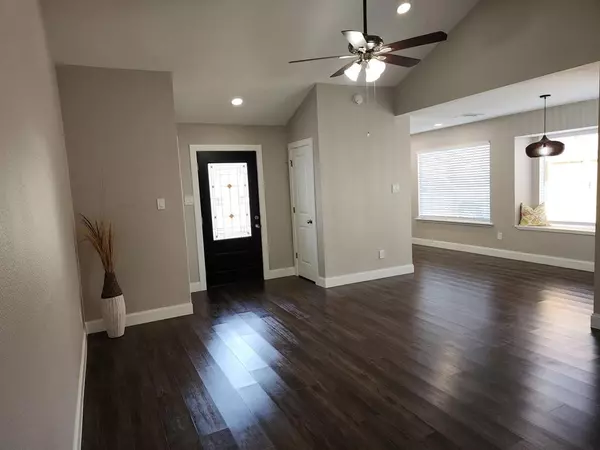$217,000
For more information regarding the value of a property, please contact us for a free consultation.
7542 Pepperbrook DR Houston, TX 77041
2 Beds
1 Bath
950 SqFt
Key Details
Property Type Single Family Home
Listing Status Sold
Purchase Type For Sale
Square Footage 950 sqft
Price per Sqft $223
Subdivision Chimney Hill E Sec 03
MLS Listing ID 82508297
Sold Date 10/19/23
Style Contemporary/Modern
Bedrooms 2
Full Baths 1
HOA Fees $32/ann
HOA Y/N 1
Year Built 1980
Annual Tax Amount $3,804
Tax Year 2022
Lot Size 5,310 Sqft
Acres 0.1219
Property Description
Searching for the ultimate move-in ready home? Then look no further. This beautifully updated home has all the bells and whistles. CARPET-FREE! NEVER FLOODED! Renovated kitchen has Granite counters, NEW cabinetry w/lazy Susan & soft close doors & drawers, NEW SS appliances. NEW recessed & under cabinet lighting. NEW backsplash, sink, faucet & disposal. NEW dining room chandelier. NEW tile fireplace surround w/ string lighting. NEW ceiling fans. NEW window coverings thruout. NEW electrical outlets & switches. Luxury Vinyl Plank (2021). Fresh interior & exterior paint (2023). NEW front door & hardware. NEW vanity, lighting & hardware in bath. NEW recessed lighting in family room, foyer, hall. NEW garage door & opener. Finished garage interior. Recent fencing. Sprinkler System w/rain sensor (2023), HVAC (2023), Roof (2021), PEX plumbing (2021), Surge Box (2022). You don't want to miss this gem. A definite must see!
Location
State TX
County Harris
Area Copperfield Area
Rooms
Bedroom Description All Bedrooms Down,Primary Bed - 1st Floor,Split Plan
Other Rooms Breakfast Room, Family Room, Living Area - 1st Floor, Utility Room in Garage
Master Bathroom Secondary Bath(s): Tub/Shower Combo, Vanity Area
Kitchen Kitchen open to Family Room, Soft Closing Cabinets, Soft Closing Drawers, Under Cabinet Lighting
Interior
Interior Features Fire/Smoke Alarm, High Ceiling, Window Coverings
Heating Central Electric
Cooling Central Electric
Flooring Vinyl Plank
Fireplaces Number 1
Fireplaces Type Wood Burning Fireplace
Exterior
Exterior Feature Back Yard Fenced, Covered Patio/Deck, Patio/Deck, Sprinkler System
Parking Features Attached Garage
Garage Spaces 1.0
Garage Description Auto Garage Door Opener
Roof Type Composition
Private Pool No
Building
Lot Description Subdivision Lot
Story 1
Foundation Slab
Lot Size Range 0 Up To 1/4 Acre
Sewer Public Sewer
Water Water District
Structure Type Brick,Cement Board,Wood
New Construction No
Schools
Elementary Schools Hairgrove Elementary School
Middle Schools Labay Middle School
High Schools Cypress Falls High School
School District 13 - Cypress-Fairbanks
Others
Senior Community No
Restrictions Deed Restrictions
Tax ID 114-936-008-0010
Energy Description Attic Vents,Ceiling Fans,Digital Program Thermostat,HVAC>13 SEER
Acceptable Financing Cash Sale, Conventional, FHA, VA
Tax Rate 2.6581
Disclosures Mud, Sellers Disclosure
Listing Terms Cash Sale, Conventional, FHA, VA
Financing Cash Sale,Conventional,FHA,VA
Special Listing Condition Mud, Sellers Disclosure
Read Less
Want to know what your home might be worth? Contact us for a FREE valuation!

Our team is ready to help you sell your home for the highest possible price ASAP

Bought with eXp Realty LLC

GET MORE INFORMATION





