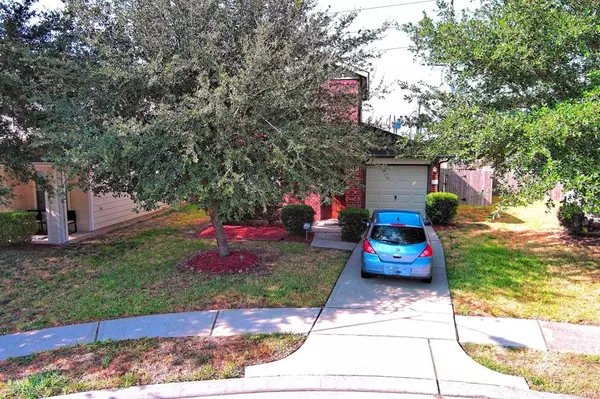$179,599
For more information regarding the value of a property, please contact us for a free consultation.
214 Silky Leaf DR Houston, TX 77073
2 Beds
1.1 Baths
927 SqFt
Key Details
Property Type Single Family Home
Listing Status Sold
Purchase Type For Sale
Square Footage 927 sqft
Price per Sqft $177
Subdivision Remington Ranch Sec 17
MLS Listing ID 16858013
Sold Date 10/19/23
Style Traditional
Bedrooms 2
Full Baths 1
Half Baths 1
HOA Fees $45/ann
HOA Y/N 1
Year Built 2009
Annual Tax Amount $3,279
Tax Year 2022
Lot Size 3,312 Sqft
Acres 0.076
Property Description
This meticulously maintained home offers a perfect blend of comfort and style. This cozy 2 bedroom 1 1/2 bath home boasts a spacious kitchen and dining open to the family room. 2 bedrooms upstairs with Hollywood bath. The home is situated on a cul-de-sac and there are 3 parks located in the community with varying amenities such as Play structure, picnic table, benches, pergola and covered pavilion. Soccer field with nets available to all residents. There’s also a pool and splash pad! This home offers convenience and accessibility being centrally located to major freeways such as interstate 45, Beltway 8 and Hardy Toll Road. With plenty of restaurant, shopping and school options as well as being minutes from Six Flags Hurricane Harbor Splash Town, you'll find the perfect balance between city living and suburban tranquility. Don't miss the opportunity to make 214 Silky Leaf Drive your new home. Schedule a viewing today and experience the warmth and charm this property has to offer.
Location
State TX
County Harris
Area Aldine Area
Rooms
Bedroom Description All Bedrooms Up
Other Rooms Family Room, Kitchen/Dining Combo, Utility Room in House
Master Bathroom Half Bath, Hollywood Bath, Primary Bath: Shower Only
Interior
Interior Features Alarm System - Owned, Window Coverings
Heating Central Electric
Cooling Central Electric
Flooring Carpet, Laminate
Exterior
Exterior Feature Back Yard Fenced
Parking Features Attached Garage
Garage Spaces 1.0
Roof Type Composition
Street Surface Concrete,Curbs
Private Pool No
Building
Lot Description Cul-De-Sac, Subdivision Lot
Story 2
Foundation Slab
Lot Size Range 0 Up To 1/4 Acre
Water Water District
Structure Type Brick,Cement Board
New Construction No
Schools
Elementary Schools Milton Cooper Elementary School
Middle Schools Dueitt Middle School
High Schools Andy Dekaney H S
School District 48 - Spring
Others
HOA Fee Include Recreational Facilities
Senior Community No
Restrictions Deed Restrictions
Tax ID 127-553-001-0017
Ownership Full Ownership
Energy Description Ceiling Fans,Digital Program Thermostat
Acceptable Financing Cash Sale, Conventional, FHA, Investor, VA
Tax Rate 2.7328
Disclosures Mud, Sellers Disclosure
Listing Terms Cash Sale, Conventional, FHA, Investor, VA
Financing Cash Sale,Conventional,FHA,Investor,VA
Special Listing Condition Mud, Sellers Disclosure
Read Less
Want to know what your home might be worth? Contact us for a FREE valuation!

Our team is ready to help you sell your home for the highest possible price ASAP

Bought with Keller Williams Signature

GET MORE INFORMATION





