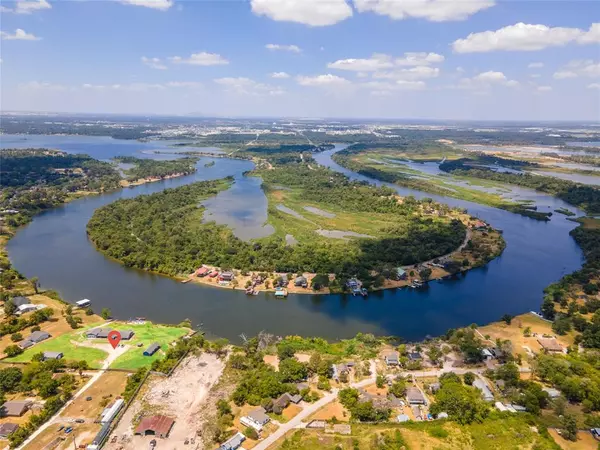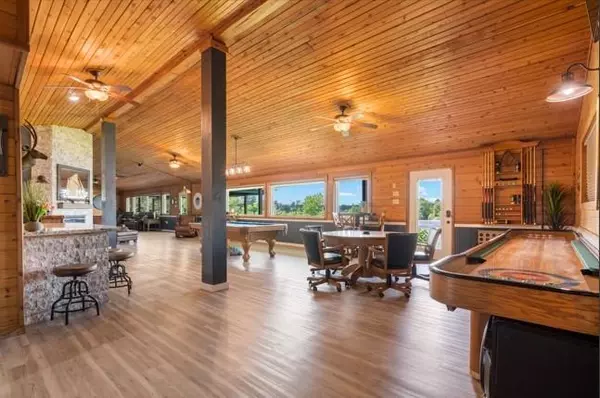$1,300,000
For more information regarding the value of a property, please contact us for a free consultation.
300 W Canal RD Highlands, TX 77562
7 Beds
3 Baths
3,790 SqFt
Key Details
Property Type Single Family Home
Listing Status Sold
Purchase Type For Sale
Square Footage 3,790 sqft
Price per Sqft $316
Subdivision Elena Fruit & Cotton Farms A
MLS Listing ID 85623520
Sold Date 10/20/23
Style Ranch
Bedrooms 7
Full Baths 3
Year Built 1974
Annual Tax Amount $8,492
Tax Year 2022
Lot Size 3.400 Acres
Acres 3.4
Property Description
Your custom dream home awaits you at this unique, waterfront property. Vacation home, or income producing short term rentals. Not 1, but 2 residences! Main house has 7 bedrooms and 3 bathrooms (sleeps 16), Brand New Guest House has 3 bedrooms and 1 bathroom (sleeps 8). Water resistant luxury vinyl and tile throughout, durable hardy plank exterior, new storm rated windows. Huge shop to park cars, jet skis, boats, etc., plus a garage at the main house. Oversized boat ramp, sandy beach area to soak in the sun and enjoy the river. Sprawling living area - open concept. Conveniently located near attractions: Xtreme Off Road, Boat Racing, Water Parks, Kemah Boardwalk, and Event Venues nearby; just to name a few. Too many amazing features to list, meticulously remodeled; please contact for more information. Personal property and furnishings negotiable with the right offer. *All information deemed reliable, but not guaranteed, buyer to verify.
Location
State TX
County Harris
Area Baytown/Harris County
Rooms
Bedroom Description All Bedrooms Down,En-Suite Bath,Sitting Area
Other Rooms 1 Living Area, Family Room, Gameroom Down, Utility Room in House
Master Bathroom Secondary Bath(s): Double Sinks
Kitchen Island w/o Cooktop
Interior
Interior Features Window Coverings, Dry Bar, Fire/Smoke Alarm
Heating Central Electric
Cooling Central Electric
Flooring Tile, Vinyl Plank
Fireplaces Number 2
Exterior
Exterior Feature Back Green Space, Back Yard, Covered Patio/Deck, Outdoor Kitchen, Patio/Deck, Porch, Private Driveway, Storage Shed, Workshop
Parking Features Attached/Detached Garage, Oversized Garage
Garage Spaces 2.0
Garage Description Additional Parking, Auto Driveway Gate, Boat Parking
Waterfront Description Boat Ramp,River View,Riverfront
Roof Type Composition
Accessibility Automatic Gate
Private Pool No
Building
Lot Description Cleared, Water View, Waterfront
Faces East
Story 1
Foundation Slab
Lot Size Range 2 Up to 5 Acres
Sewer Public Sewer
Water Public Water
Structure Type Other
New Construction No
Schools
Elementary Schools Hopper/Highlands Elementary School
Middle Schools Highlands Junior High School
High Schools Goose Creek Memorial
School District 23 - Goose Creek Consolidated
Others
Senior Community No
Restrictions Unknown
Tax ID 059-138-017-0050
Energy Description Ceiling Fans,Digital Program Thermostat,Energy Star/CFL/LED Lights
Acceptable Financing Cash Sale, Conventional, Investor
Tax Rate 2.4542
Disclosures Mud, Sellers Disclosure
Listing Terms Cash Sale, Conventional, Investor
Financing Cash Sale,Conventional,Investor
Special Listing Condition Mud, Sellers Disclosure
Read Less
Want to know what your home might be worth? Contact us for a FREE valuation!

Our team is ready to help you sell your home for the highest possible price ASAP

Bought with SOVRAN

GET MORE INFORMATION





