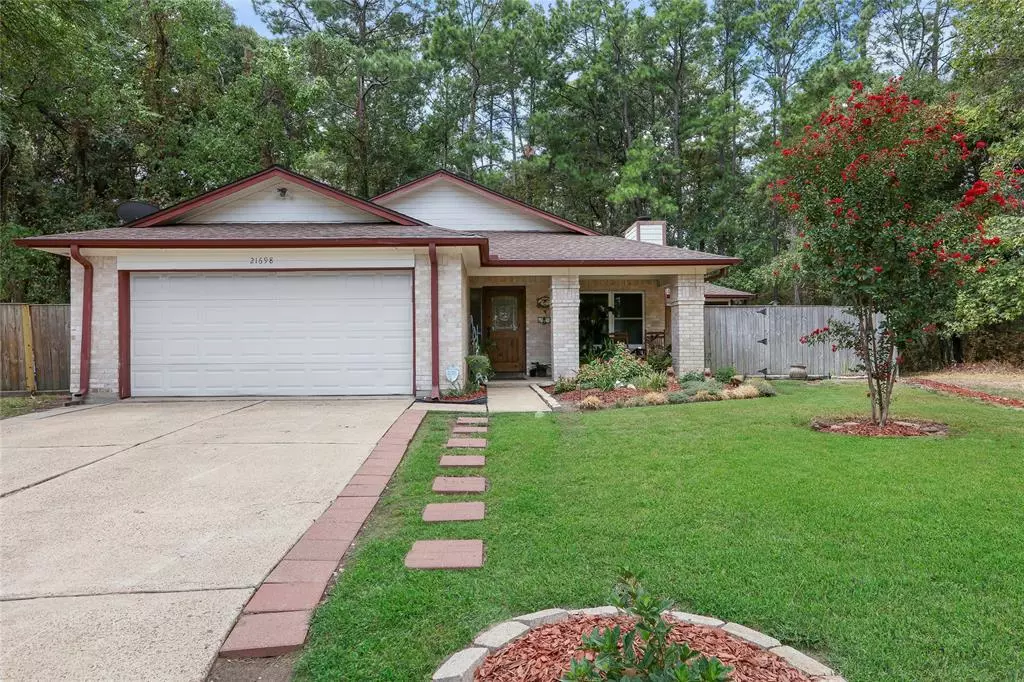$239,000
For more information regarding the value of a property, please contact us for a free consultation.
21698 Holly Leaf CT Porter, TX 77365
3 Beds
2 Baths
1,549 SqFt
Key Details
Property Type Single Family Home
Listing Status Sold
Purchase Type For Sale
Square Footage 1,549 sqft
Price per Sqft $154
Subdivision Cumberland Ph I
MLS Listing ID 78560252
Sold Date 10/19/23
Style Ranch,Traditional
Bedrooms 3
Full Baths 2
HOA Fees $44/ann
HOA Y/N 1
Year Built 1984
Annual Tax Amount $4,191
Tax Year 2022
Lot Size 7,235 Sqft
Acres 0.1661
Property Description
Upgraded home in cul de sac. Covered front porch, tile throughout common areas. Vaulted ceiling in the tandem living and dining room with wood burning fireplace and access to the fabulous enclosed patio for extra living space! Custom cabinets with pantry wall in the kitchen/breakfast area; rolling island with seating space. Stainless steel appliances inc. icemaker. Primary suite features ensuite bath and an adjacent office. Two secondary bedrooms and hall bath. Generous laundry room includes a drop zone for jackets and backpacks. Room sizes approximate, measure for accuracy. Newer HVAC, double paned windows!! No back neighbors! Greenspace behind is connected to community trails. Neighborhood trails, park and pool. In-community elementary school. Great location just off Grand Parkway 99 with eaasy access to Porter/Humble or Conroe/The Woodlands. Don't miss this opportunity!
Location
State TX
County Montgomery
Area Porter/New Caney West
Rooms
Bedroom Description All Bedrooms Down
Other Rooms 1 Living Area, Breakfast Room, Living Area - 1st Floor, Living/Dining Combo, Utility Room in House
Master Bathroom Primary Bath: Shower Only, Secondary Bath(s): Tub/Shower Combo
Kitchen Pantry, Pots/Pans Drawers
Interior
Interior Features Alarm System - Leased, High Ceiling
Heating Central Gas
Cooling Central Electric
Flooring Carpet, Tile, Vinyl
Fireplaces Number 1
Fireplaces Type Wood Burning Fireplace
Exterior
Exterior Feature Back Green Space, Back Yard Fenced, Covered Patio/Deck, Partially Fenced, Porch, Side Yard
Parking Features Attached Garage
Garage Spaces 2.0
Garage Description Auto Garage Door Opener, Double-Wide Driveway
Roof Type Composition
Street Surface Concrete,Curbs,Gutters
Private Pool No
Building
Lot Description Cul-De-Sac, Subdivision Lot
Story 1
Foundation Slab
Lot Size Range 0 Up To 1/4 Acre
Sewer Public Sewer
Water Public Water, Water District
Structure Type Brick,Other
New Construction No
Schools
Elementary Schools Robert Crippen Elementary School
Middle Schools White Oak Middle School (New Caney)
High Schools Porter High School (New Caney)
School District 39 - New Caney
Others
HOA Fee Include Recreational Facilities
Senior Community No
Restrictions Deed Restrictions,Restricted
Tax ID 3615-00-03100
Energy Description Ceiling Fans,Insulated/Low-E windows
Acceptable Financing Cash Sale, Conventional, FHA, VA
Tax Rate 2.7175
Disclosures Exclusions, Mud, Sellers Disclosure
Listing Terms Cash Sale, Conventional, FHA, VA
Financing Cash Sale,Conventional,FHA,VA
Special Listing Condition Exclusions, Mud, Sellers Disclosure
Read Less
Want to know what your home might be worth? Contact us for a FREE valuation!

Our team is ready to help you sell your home for the highest possible price ASAP

Bought with CB&A, Realtors

GET MORE INFORMATION





