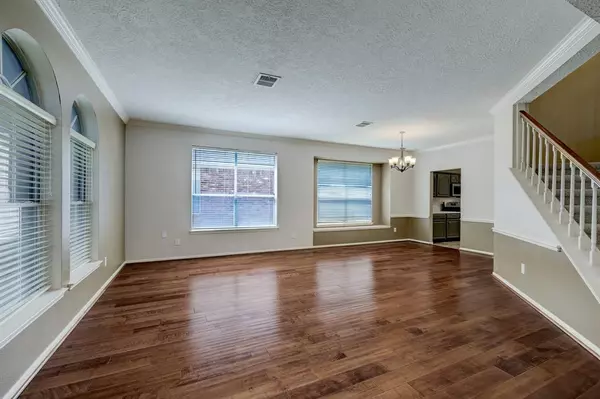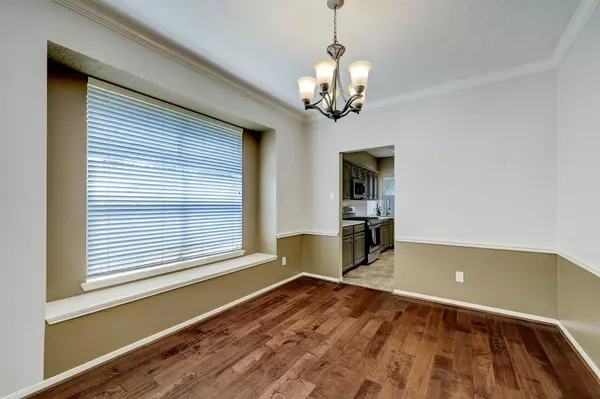$364,900
For more information regarding the value of a property, please contact us for a free consultation.
9523 Autumn Way DR Houston, TX 77064
4 Beds
2.1 Baths
2,525 SqFt
Key Details
Property Type Single Family Home
Listing Status Sold
Purchase Type For Sale
Square Footage 2,525 sqft
Price per Sqft $141
Subdivision Willowlake Sec 01
MLS Listing ID 79492772
Sold Date 10/16/23
Style Traditional
Bedrooms 4
Full Baths 2
Half Baths 1
HOA Fees $58/ann
HOA Y/N 1
Year Built 1994
Annual Tax Amount $5,883
Tax Year 2022
Lot Size 6,492 Sqft
Acres 0.149
Property Description
This must see home, in the highly sought after Willowlake subdivision, boasts an impeccable and beautiful open floorpan. This gorgeous floorpan features a spacious formal living room with hardwood flooring (* per previous seller)open to a formal dining room which leads to the kitchen. The Kitchen features recently painted cabinets, new oven and microwave(8/23), new Kohler Sink (8/23), island and walk-in pantry. The spacious kitchen opens to the family room, with fireplace and built in shelving. New carpet (8/23) installed on the formal staircase and guest bedroom. Engineered wood flooring in the other bedrooms. The backyard is perfect for enjoying your morning coffee, or entertaining on the oversized deck. Upstairs, you will find 4 bedrooms and a spacious landing where you could create a reading space. Master bedroom features TWO walk in closets, TWO sinks, a shower and separate tub. Don't miss this amazing floorpan!
Location
State TX
County Harris
Area Jersey Village
Rooms
Bedroom Description All Bedrooms Up,En-Suite Bath,Primary Bed - 2nd Floor,Walk-In Closet
Other Rooms Breakfast Room, Family Room, Formal Dining, Formal Living, Kitchen/Dining Combo, Living Area - 1st Floor, Utility Room in House
Master Bathroom Primary Bath: Double Sinks
Kitchen Island w/o Cooktop, Kitchen open to Family Room, Pantry, Walk-in Pantry
Interior
Heating Zoned
Cooling Zoned
Flooring Carpet, Engineered Wood
Fireplaces Number 1
Exterior
Exterior Feature Back Yard, Back Yard Fenced, Patio/Deck
Parking Features Attached Garage, Oversized Garage
Garage Spaces 2.0
Roof Type Composition
Private Pool No
Building
Lot Description Other
Faces East
Story 2
Foundation Slab
Lot Size Range 0 Up To 1/4 Acre
Sewer Public Sewer
Water Public Water
Structure Type Brick,Cement Board
New Construction No
Schools
Elementary Schools Willbern Elementary School
Middle Schools Cook Middle School
High Schools Jersey Village High School
School District 13 - Cypress-Fairbanks
Others
HOA Fee Include Other,Recreational Facilities
Senior Community No
Restrictions Deed Restrictions,Restricted
Tax ID 117-990-004-0019
Tax Rate 2.3881
Disclosures Exclusions, Mud, Sellers Disclosure
Special Listing Condition Exclusions, Mud, Sellers Disclosure
Read Less
Want to know what your home might be worth? Contact us for a FREE valuation!

Our team is ready to help you sell your home for the highest possible price ASAP

Bought with Walzel Properties - Corporate Office

GET MORE INFORMATION





