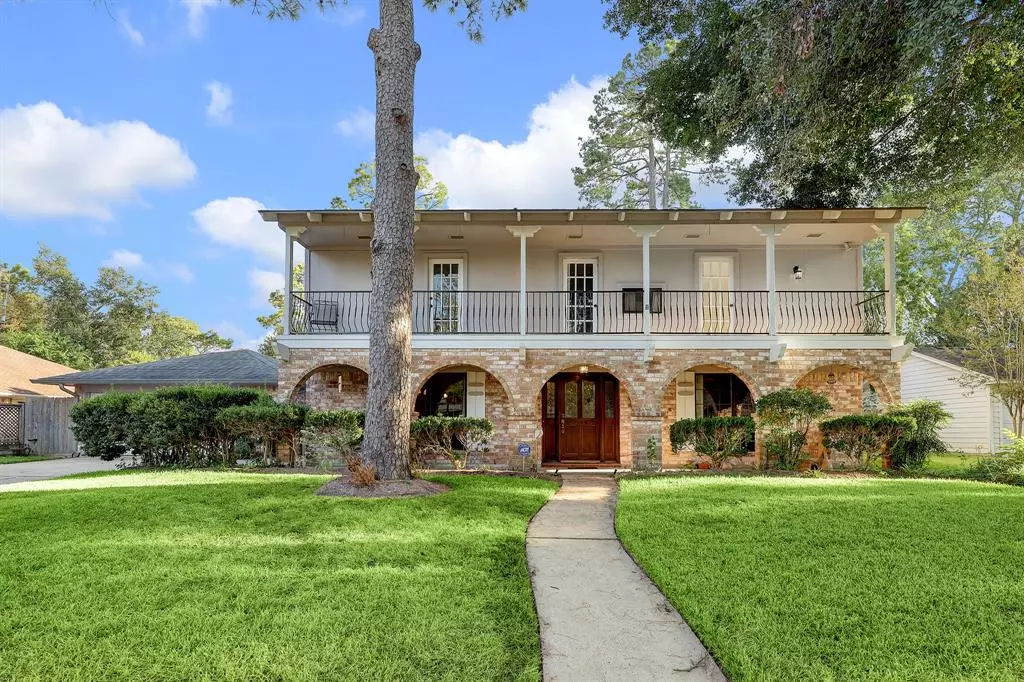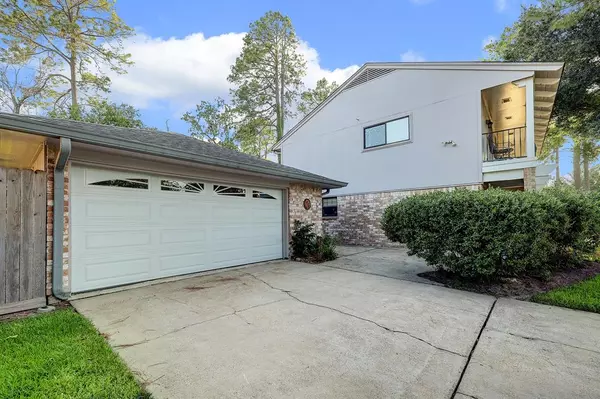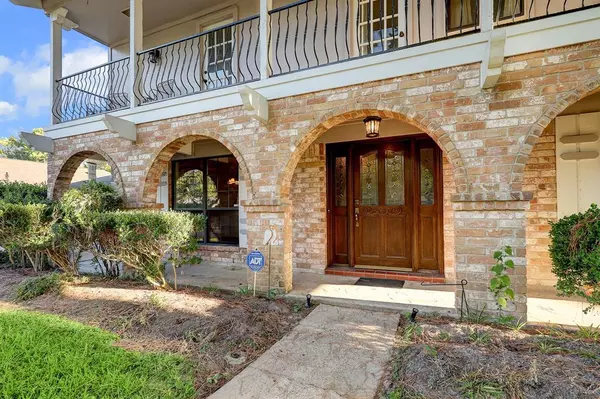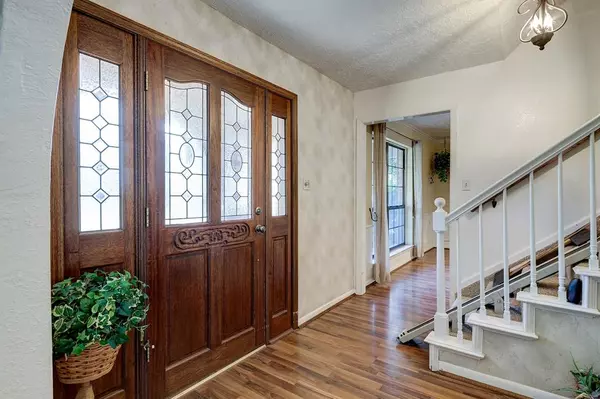$320,000
For more information regarding the value of a property, please contact us for a free consultation.
9 Rocky LN Houston, TX 77040
4 Beds
2.1 Baths
2,462 SqFt
Key Details
Property Type Single Family Home
Listing Status Sold
Purchase Type For Sale
Square Footage 2,462 sqft
Price per Sqft $129
Subdivision Rolling Fork Sec 01
MLS Listing ID 58082045
Sold Date 10/20/23
Style Traditional
Bedrooms 4
Full Baths 2
Half Baths 1
HOA Fees $39/ann
HOA Y/N 1
Year Built 1972
Annual Tax Amount $5,432
Tax Year 2022
Lot Size 8,370 Sqft
Acres 0.1921
Property Description
Welcome to your new home in Houston, TX! This captivating 2-story residence presents 4 bedrooms, 2.5 bathrooms, and a 2-car garage. The open living area seamlessly transitions into the dining space and kitchen forming an ideal layout for both daily life and entertaining. The kitchen stands as a testament to functionality.
A defining feature is the expansive 42' long balcony that can be accessed from 3 bedrooms, providing panoramic views and a serene escape. This is a perfect spot to drink your morning cup of coffee while watching the sunrise. The bedrooms offer comfort and privacy, with the primary bedroom boasting an en-suite bathroom. The backyard invites outdoor activities and relaxation.
Nestled in a prime location, this home offers easy access to shopping, dining, parks, and reputable schools. Secure your chance to experience refined living in Houston, TX!
Location
State TX
County Harris
Area Northwest Houston
Rooms
Bedroom Description All Bedrooms Up,En-Suite Bath,Primary Bed - 2nd Floor,Sitting Area,Walk-In Closet
Other Rooms 1 Living Area, Breakfast Room, Family Room, Formal Dining, Kitchen/Dining Combo, Utility Room in House
Master Bathroom Half Bath, Primary Bath: Shower Only, Secondary Bath(s): Soaking Tub, Secondary Bath(s): Tub/Shower Combo
Kitchen Pantry, Walk-in Pantry
Interior
Interior Features Dryer Included, Fire/Smoke Alarm, Formal Entry/Foyer, Washer Included
Heating Central Gas
Cooling Central Electric
Flooring Carpet, Tile, Vinyl Plank
Fireplaces Number 1
Exterior
Exterior Feature Back Yard, Back Yard Fenced, Balcony, Exterior Gas Connection, Fully Fenced, Patio/Deck, Private Driveway, Side Yard, Sprinkler System, Subdivision Tennis Court
Parking Features Detached Garage
Garage Spaces 2.0
Garage Description Additional Parking, Double-Wide Driveway, Workshop
Roof Type Composition
Street Surface Concrete,Curbs
Private Pool No
Building
Lot Description Cleared, Cul-De-Sac, Other
Faces North
Story 2
Foundation Slab
Lot Size Range 0 Up To 1/4 Acre
Sewer Public Sewer
Water Public Water
Structure Type Brick,Other
New Construction No
Schools
Elementary Schools Reed Elementary School (Cypress-Fairbanks)
Middle Schools Dean Middle School
High Schools Jersey Village High School
School District 13 - Cypress-Fairbanks
Others
HOA Fee Include Clubhouse,Grounds,Recreational Facilities
Senior Community No
Restrictions Deed Restrictions
Tax ID 104-409-000-0033
Ownership Full Ownership
Energy Description Digital Program Thermostat
Acceptable Financing Cash Sale, Conventional, FHA, VA
Tax Rate 2.4381
Disclosures No Disclosures
Listing Terms Cash Sale, Conventional, FHA, VA
Financing Cash Sale,Conventional,FHA,VA
Special Listing Condition No Disclosures
Read Less
Want to know what your home might be worth? Contact us for a FREE valuation!

Our team is ready to help you sell your home for the highest possible price ASAP

Bought with Rogers Healy & Associates

GET MORE INFORMATION





