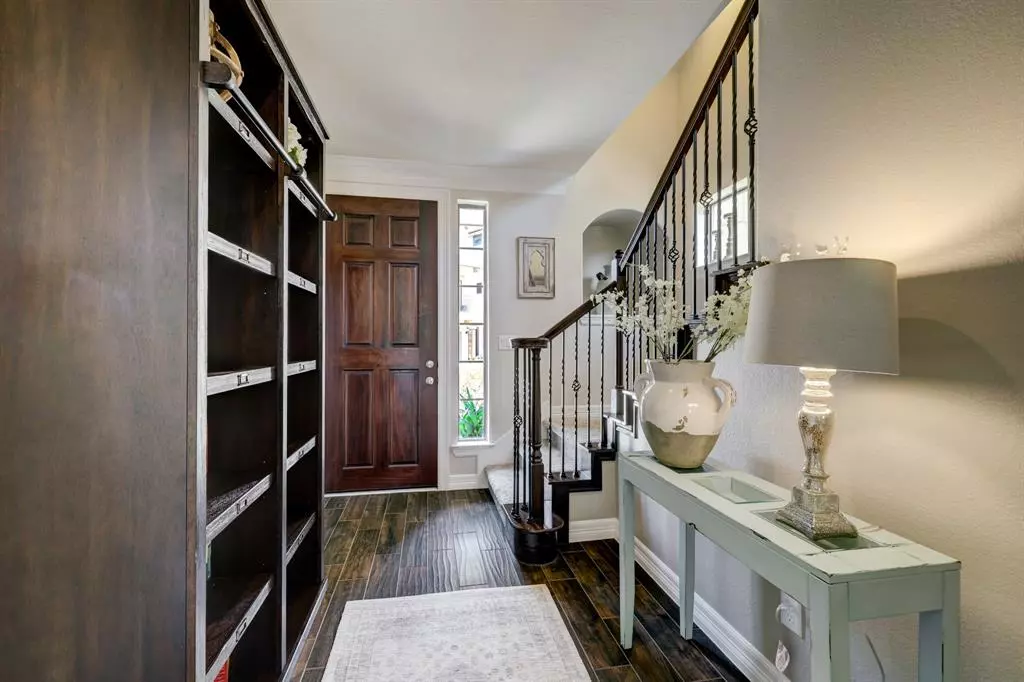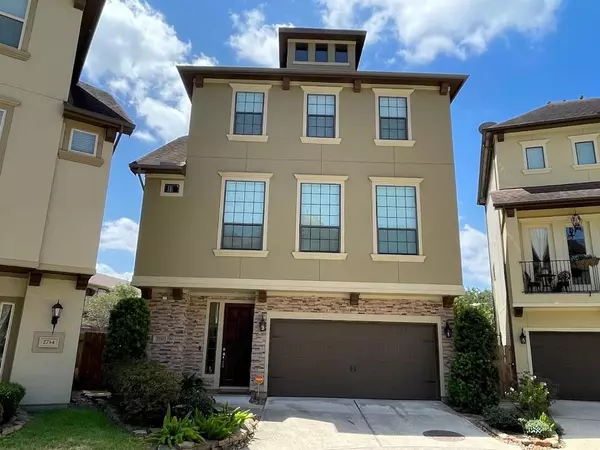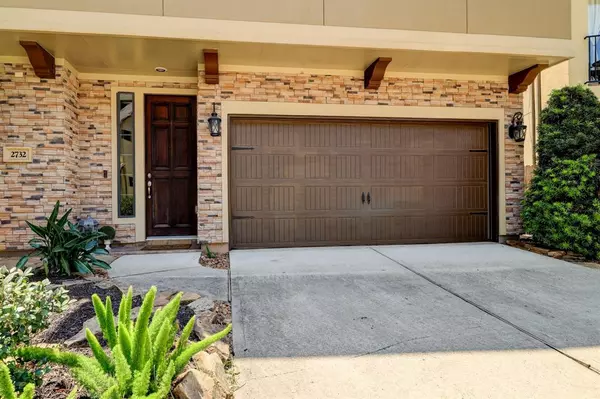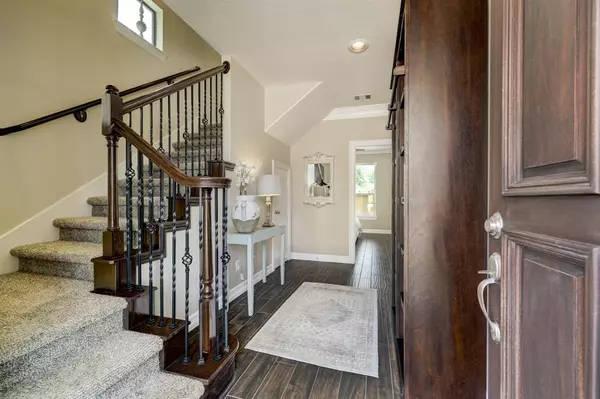$385,000
For more information regarding the value of a property, please contact us for a free consultation.
2732 Kings Retreat CIR Kingwood, TX 77345
3 Beds
3.1 Baths
2,345 SqFt
Key Details
Property Type Single Family Home
Listing Status Sold
Purchase Type For Sale
Square Footage 2,345 sqft
Price per Sqft $162
Subdivision Kingwood Estates
MLS Listing ID 17474498
Sold Date 10/23/23
Style Traditional
Bedrooms 3
Full Baths 3
Half Baths 1
HOA Fees $123/ann
HOA Y/N 1
Year Built 2013
Annual Tax Amount $6,745
Tax Year 2022
Lot Size 3,447 Sqft
Acres 0.0791
Property Description
Introducing a remarkable residence where convenience meets elegance. This stunning three-story home is ideally situated just a short stroll away from the vibrant Town Center and the HEB shopping center. The ground floor has a well-appointed bedroom with an ensuite bathroom that provides comfort and privacy, while offering direct access to the expansive backyard. Elevating your living experience, the 2nd floor of the residence features an open and spacious main living area. The upscale kitchen is a chef's delight, showcasing a generous bar top, gas cooktop, ample storage, and a well-designed pantry. A thoughtfully placed half bath and a utility room complete with a washer and dryer add to the practicality and ease of daily living on this level.As you ascend to the third floor, you're greeted by a secondary bedroom accompanied by a full bath. The primary suite encompasses a generous bath, a walk-in closet, and stunning water views that infuse each day with a sense of calm and relaxation.
Location
State TX
County Harris
Area Kingwood East
Rooms
Bedroom Description 1 Bedroom Down - Not Primary BR,En-Suite Bath,Primary Bed - 3rd Floor,Sitting Area,Walk-In Closet
Other Rooms 1 Living Area, Family Room, Guest Suite, Kitchen/Dining Combo, Living Area - 2nd Floor, Utility Room in House
Master Bathroom Half Bath, Primary Bath: Double Sinks, Primary Bath: Separate Shower, Secondary Bath(s): Shower Only, Secondary Bath(s): Tub/Shower Combo
Kitchen Breakfast Bar, Kitchen open to Family Room, Pantry
Interior
Interior Features Crown Molding, Dryer Included, Fire/Smoke Alarm, Formal Entry/Foyer, High Ceiling, Prewired for Alarm System, Refrigerator Included, Washer Included, Wired for Sound
Heating Central Gas
Cooling Central Electric
Flooring Carpet, Laminate, Tile, Wood
Exterior
Exterior Feature Back Green Space, Back Yard, Back Yard Fenced, Controlled Subdivision Access, Fully Fenced, Mosquito Control System, Private Driveway, Sprinkler System
Parking Features Attached Garage
Garage Spaces 2.0
Waterfront Description Pond
Roof Type Composition
Private Pool No
Building
Lot Description Subdivision Lot, Water View
Faces North,Northeast
Story 3
Foundation Slab
Lot Size Range 0 Up To 1/4 Acre
Sewer Public Sewer
Water Public Water
Structure Type Brick,Stucco
New Construction No
Schools
Elementary Schools Greentree Elementary School
Middle Schools Creekwood Middle School
High Schools Kingwood High School
School District 29 - Humble
Others
HOA Fee Include Grounds,Limited Access Gates
Senior Community No
Restrictions Deed Restrictions
Tax ID 129-505-001-0013
Ownership Full Ownership
Acceptable Financing Cash Sale, Conventional, FHA, Investor, Other, VA
Tax Rate 2.4698
Disclosures Mud, Sellers Disclosure
Listing Terms Cash Sale, Conventional, FHA, Investor, Other, VA
Financing Cash Sale,Conventional,FHA,Investor,Other,VA
Special Listing Condition Mud, Sellers Disclosure
Read Less
Want to know what your home might be worth? Contact us for a FREE valuation!

Our team is ready to help you sell your home for the highest possible price ASAP

Bought with JLA Realty

GET MORE INFORMATION





