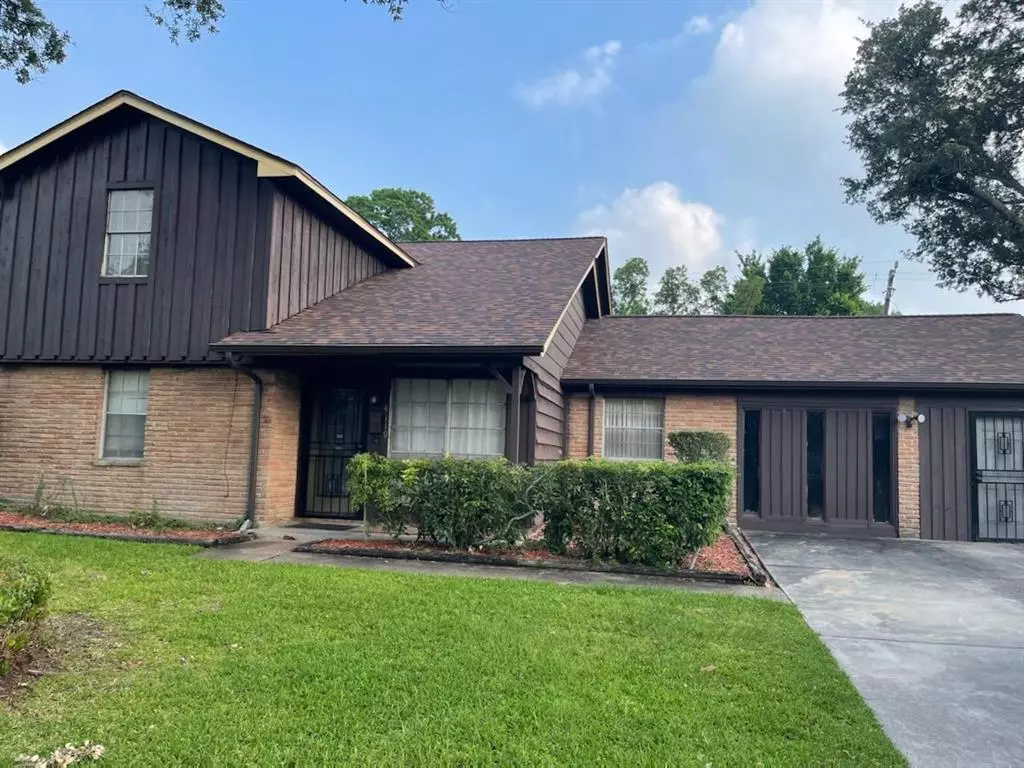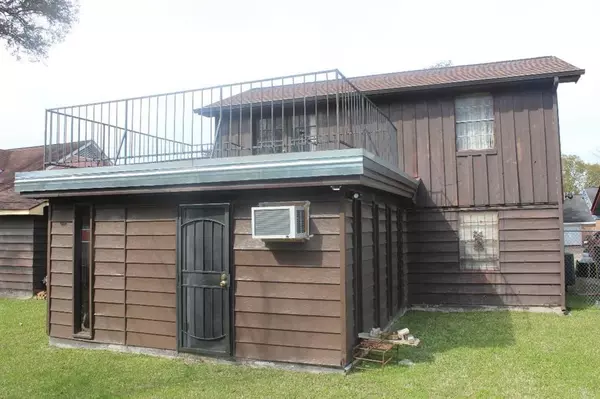$215,000
For more information regarding the value of a property, please contact us for a free consultation.
4119 Tidewater Dr Houston, TX 77045
5 Beds
2 Baths
2,562 SqFt
Key Details
Property Type Single Family Home
Listing Status Sold
Purchase Type For Sale
Square Footage 2,562 sqft
Price per Sqft $83
Subdivision Brentwood Sec 01
MLS Listing ID 10356997
Sold Date 10/23/23
Style Other Style,Traditional
Bedrooms 5
Full Baths 2
Year Built 1958
Annual Tax Amount $3,862
Tax Year 2022
Lot Size 6,955 Sqft
Acres 0.1597
Property Description
The Same family for 50 years. Down stairs are 2 bedrooms with a full bath between them. Upstairs are 3 bedrooms and bath. The primary bedrooms has a balcony to walk on for morning reading/evening relaxation, which is above the large game/playroom/den down stairs. The large garage area with washier/dryer connects has been closed and with an exit door or can be remolded for a complete 2 car garage. There's double parking in the drive. Large back yard. In a Cul-de-sac. Near FM 521 (Almeda Rd) 288, the Houston Med Center (17 min.) and downtown (23.min) Pearland (23 min), Foundation repairs (3 yrs), New roof (3 yrs), AC (3 yrs). Leaf Guard Gutters. Please do your own due diligence for room size accuracy.
Location
State TX
County Harris
Area Five Corners
Rooms
Bedroom Description 2 Bedrooms Down,Primary Bed - 2nd Floor,Multilevel Bedroom,Walk-In Closet
Other Rooms 1 Living Area, Family Room, Formal Dining, Home Office/Study, Living Area - 1st Floor, Utility Room in Garage
Master Bathroom No Primary
Kitchen Pantry
Interior
Interior Features Balcony
Heating Central Electric, Central Gas
Cooling Central Electric, Central Gas, Window Units
Flooring Carpet
Exterior
Exterior Feature Back Yard, Back Yard Fenced, Balcony, Rooftop Deck, Side Yard
Parking Features Attached Garage
Garage Spaces 2.0
Roof Type Composition
Private Pool No
Building
Lot Description Cul-De-Sac, Subdivision Lot
Faces Southwest
Story 2
Foundation Slab
Lot Size Range 1/4 Up to 1/2 Acre
Sewer Public Sewer
Water Water District
Structure Type Brick,Vinyl,Wood
New Construction No
Schools
Elementary Schools Hobby Elementary School
Middle Schools Lawson Middle School
High Schools Madison High School (Houston)
School District 27 - Houston
Others
Senior Community No
Restrictions Deed Restrictions
Tax ID 091-439-000-0004
Ownership Full Ownership
Energy Description Ceiling Fans
Acceptable Financing Cash Sale, Conventional, VA
Tax Rate 2.3019
Disclosures Sellers Disclosure
Listing Terms Cash Sale, Conventional, VA
Financing Cash Sale,Conventional,VA
Special Listing Condition Sellers Disclosure
Read Less
Want to know what your home might be worth? Contact us for a FREE valuation!

Our team is ready to help you sell your home for the highest possible price ASAP

Bought with Better Homes and Gardens Real Estate Gary Greene - West Gray

GET MORE INFORMATION





