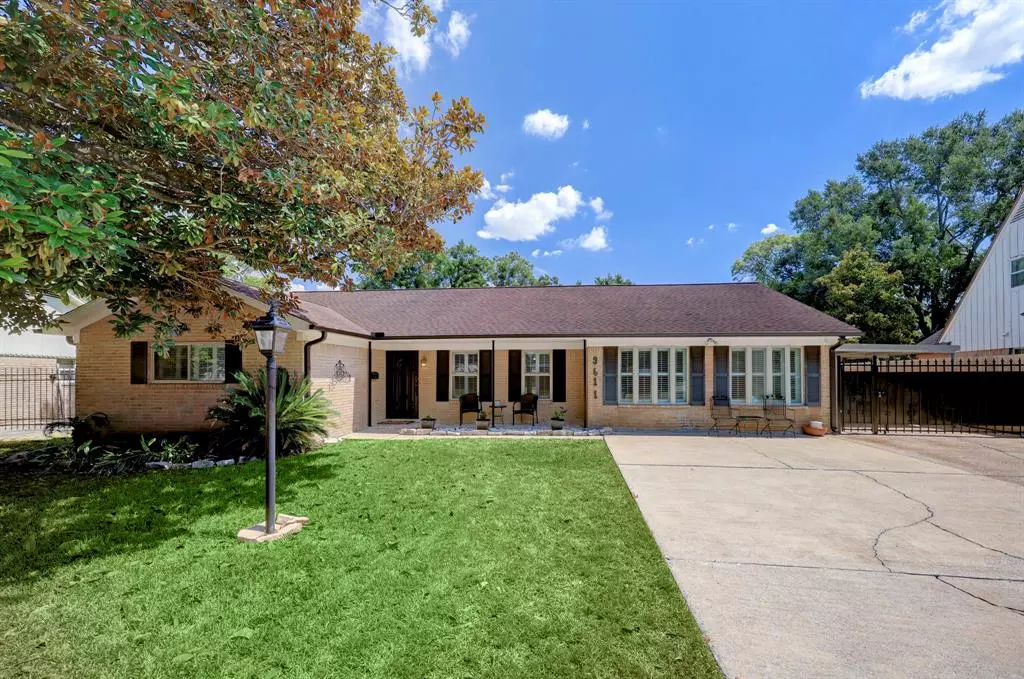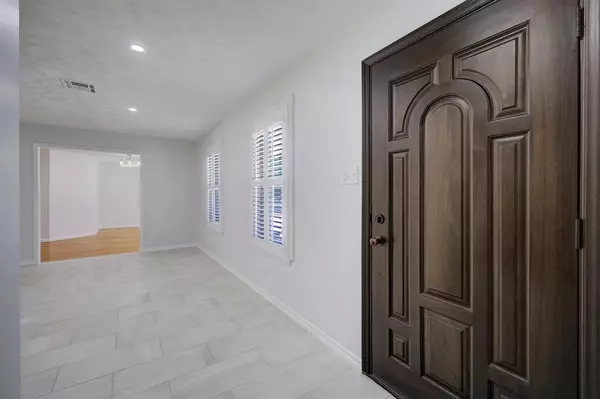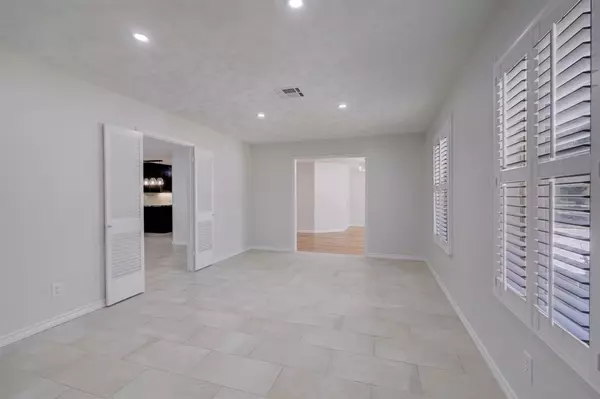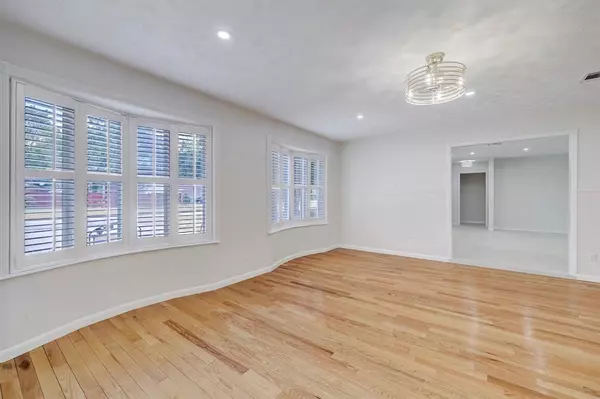$449,000
For more information regarding the value of a property, please contact us for a free consultation.
9611 Meadowland DR Houston, TX 77063
3 Beds
2 Baths
2,407 SqFt
Key Details
Property Type Single Family Home
Listing Status Sold
Purchase Type For Sale
Square Footage 2,407 sqft
Price per Sqft $181
Subdivision Tanglewilde
MLS Listing ID 94031730
Sold Date 10/23/23
Style Traditional
Bedrooms 3
Full Baths 2
Year Built 1963
Annual Tax Amount $6,658
Tax Year 2022
Lot Size 0.395 Acres
Acres 0.3949
Property Description
If you are searching for a move-in ready home that is centrally located, this is it! Apart from the street appeal and interiors, the massive yard sets this home apart from others. It provides space for almost any outdoor activity. Cosmetic and mechanical updates are found throughout. On trend kitchen and baths, light and bright interiors, LED lighting, and dual panel windows are but a few of the interior features. Recent mechanical upgrades include air conditioning units, electrical panel, and hot water heater. A swim spa is included for backyard entertainment and exercise. Tanglewilde is a subdivision that gives residents easy access to Beltway 8 and Westpark Toll Road. Both City Centre and Memorial City are just minutes away.
Location
State TX
County Harris
Area Briarmeadow/Tanglewilde
Rooms
Bedroom Description All Bedrooms Down,En-Suite Bath,Primary Bed - 1st Floor,Sitting Area,Walk-In Closet
Other Rooms Den, Family Room, Formal Dining, Kitchen/Dining Combo, Living Area - 1st Floor, Living/Dining Combo, Utility Room in House
Master Bathroom Primary Bath: Double Sinks, Primary Bath: Separate Shower, Primary Bath: Soaking Tub, Secondary Bath(s): Tub/Shower Combo
Den/Bedroom Plus 3
Kitchen Kitchen open to Family Room, Soft Closing Cabinets, Soft Closing Drawers, Under Cabinet Lighting
Interior
Interior Features Window Coverings
Heating Heat Pump
Cooling Central Electric
Flooring Tile, Wood
Exterior
Exterior Feature Back Yard, Back Yard Fenced, Covered Patio/Deck, Patio/Deck, Porch, Private Driveway
Carport Spaces 2
Garage Description Converted Garage, Double-Wide Driveway, Driveway Gate
Pool Above Ground
Roof Type Composition
Street Surface Concrete,Curbs
Accessibility Driveway Gate
Private Pool Yes
Building
Lot Description Subdivision Lot
Faces Southwest
Story 1
Foundation Slab
Lot Size Range 1/4 Up to 1/2 Acre
Sewer Public Sewer
Water Public Water
Structure Type Brick,Cement Board
New Construction No
Schools
Elementary Schools Emerson Elementary School (Houston)
Middle Schools Revere Middle School
High Schools Wisdom High School
School District 27 - Houston
Others
Senior Community No
Restrictions Deed Restrictions
Tax ID 092-322-000-0012
Ownership Full Ownership
Energy Description Ceiling Fans,Digital Program Thermostat
Acceptable Financing Cash Sale, Conventional
Tax Rate 2.2019
Disclosures Sellers Disclosure
Listing Terms Cash Sale, Conventional
Financing Cash Sale,Conventional
Special Listing Condition Sellers Disclosure
Read Less
Want to know what your home might be worth? Contact us for a FREE valuation!

Our team is ready to help you sell your home for the highest possible price ASAP

Bought with Compass RE Texas, LLC - The Heights

GET MORE INFORMATION





