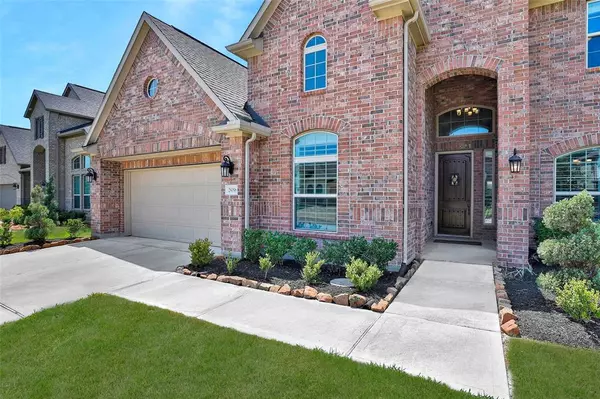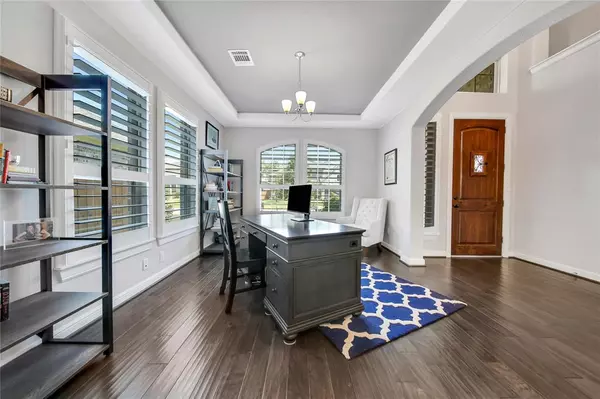$675,000
For more information regarding the value of a property, please contact us for a free consultation.
28058 Drifters Bend DR Spring, TX 77386
5 Beds
4 Baths
3,890 SqFt
Key Details
Property Type Single Family Home
Listing Status Sold
Purchase Type For Sale
Square Footage 3,890 sqft
Price per Sqft $168
Subdivision Allegro At Harmony
MLS Listing ID 26573865
Sold Date 10/23/23
Style Traditional
Bedrooms 5
Full Baths 4
HOA Fees $83/ann
HOA Y/N 1
Year Built 2017
Annual Tax Amount $13,085
Tax Year 2022
Lot Size 8,910 Sqft
Acres 0.2045
Property Description
Magnificent 5 bedroom home w 2nd bedroom & full bath down nestled in a gated enclave on a greenbelt lot. Filled w upgrades incl: custom accent paint, plantation shutters, & more. Soaring 2 story entry & family room w a wall of windows. Enjoy the gourmet kitchen w center island, gas cooktop, & solid surface counters. Plenty cabinets/counter space incl lg pantry & convenient butler's pantry connecting the formal dining area. 1st flr owner's suite w spa-like bath & spacious walk-in closet. Upstairs you'll find 3 generously sized bdrms & 2 baths. Watch the game in the home theater or entertain in the pool table-sized gameroom. Private backyard w lg covered patio overlooks lush greenbelt. Ovrszd 2-car garage w 5-foot extension. Steps to resort-style style amenities in the planned community of Harmony. Walk or bike to schools. Nearby shopping, dining, & entertainment. EZ access to mjr thoroughfares. Minutes to The Woodlands, Bush Airport, & short drive to dwtn Houston. No previous flooding.
Location
State TX
County Montgomery
Community Harmony
Area Spring Northeast
Rooms
Bedroom Description 2 Bedrooms Down,En-Suite Bath,Primary Bed - 1st Floor,Walk-In Closet
Other Rooms Breakfast Room, Family Room, Gameroom Up, Home Office/Study, Living Area - 1st Floor, Media, Utility Room in House
Master Bathroom Primary Bath: Double Sinks, Primary Bath: Separate Shower, Primary Bath: Soaking Tub, Secondary Bath(s): Tub/Shower Combo, Vanity Area
Den/Bedroom Plus 5
Kitchen Breakfast Bar, Butler Pantry, Island w/o Cooktop, Kitchen open to Family Room, Pantry, Walk-in Pantry
Interior
Interior Features Alarm System - Owned, Fire/Smoke Alarm, High Ceiling, Window Coverings
Heating Central Gas
Cooling Central Electric
Flooring Carpet, Tile, Wood
Exterior
Exterior Feature Back Green Space, Back Yard, Back Yard Fenced, Controlled Subdivision Access, Covered Patio/Deck, Exterior Gas Connection, Patio/Deck, Porch, Sprinkler System, Subdivision Tennis Court
Parking Features Attached Garage, Oversized Garage
Garage Spaces 2.0
Garage Description Auto Garage Door Opener, Double-Wide Driveway
Roof Type Composition
Street Surface Concrete,Curbs,Gutters
Accessibility Automatic Gate
Private Pool No
Building
Lot Description Greenbelt, Subdivision Lot
Story 2
Foundation Slab
Lot Size Range 0 Up To 1/4 Acre
Builder Name Taylor Morrison
Water Water District
Structure Type Brick,Cement Board
New Construction No
Schools
Elementary Schools Broadway Elementary School
Middle Schools York Junior High School
High Schools Grand Oaks High School
School District 11 - Conroe
Others
HOA Fee Include Recreational Facilities
Senior Community No
Restrictions Deed Restrictions
Tax ID 2132-00-02600
Energy Description Ceiling Fans,Digital Program Thermostat,High-Efficiency HVAC,Insulated Doors,Insulated/Low-E windows
Acceptable Financing Cash Sale, Conventional, VA
Tax Rate 2.7251
Disclosures Mud, Sellers Disclosure
Listing Terms Cash Sale, Conventional, VA
Financing Cash Sale,Conventional,VA
Special Listing Condition Mud, Sellers Disclosure
Read Less
Want to know what your home might be worth? Contact us for a FREE valuation!

Our team is ready to help you sell your home for the highest possible price ASAP

Bought with Keller Williams Realty The Woodlands

GET MORE INFORMATION





