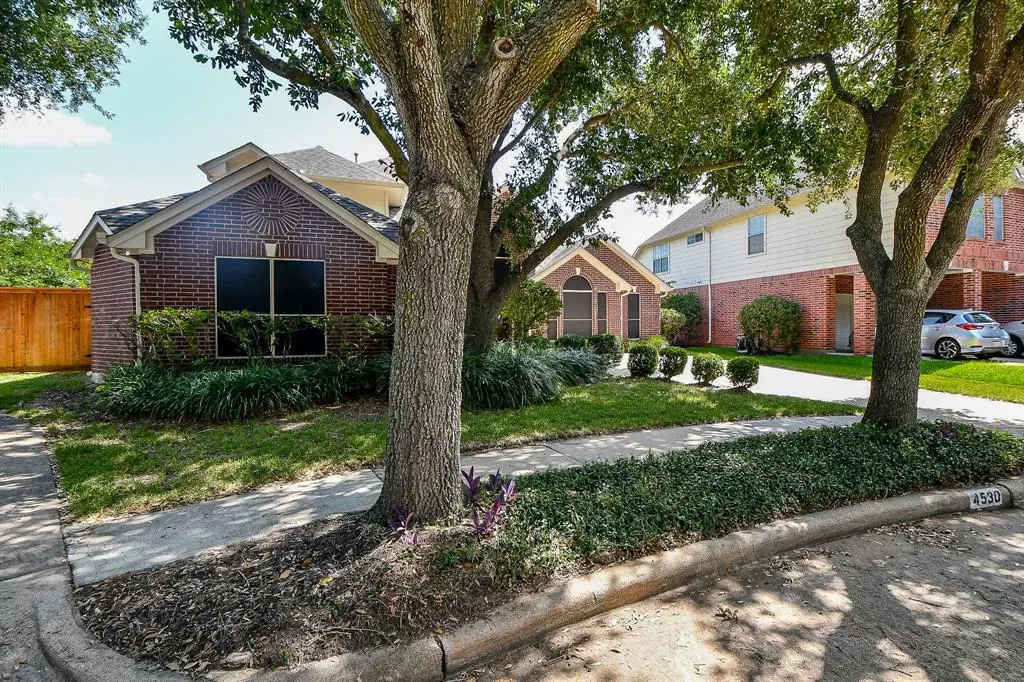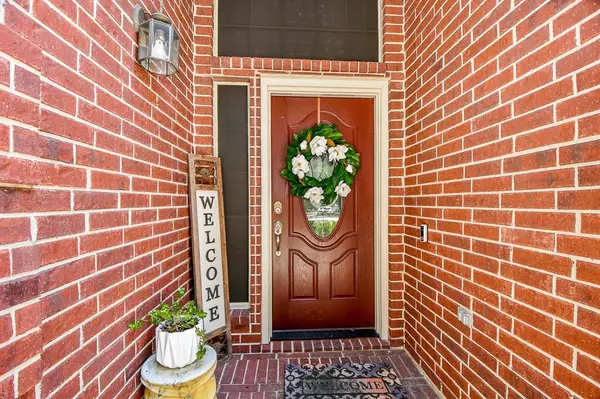$399,900
For more information regarding the value of a property, please contact us for a free consultation.
4530 Connies Court LN Missouri City, TX 77459
5 Beds
3 Baths
2,846 SqFt
Key Details
Property Type Single Family Home
Listing Status Sold
Purchase Type For Sale
Square Footage 2,846 sqft
Price per Sqft $140
Subdivision Plantation Park Sec 1
MLS Listing ID 87373069
Sold Date 10/25/23
Style English
Bedrooms 5
Full Baths 3
HOA Fees $90/ann
HOA Y/N 1
Year Built 1995
Annual Tax Amount $9,348
Tax Year 2022
Lot Size 7,472 Sqft
Acres 0.1715
Property Description
This dream home is in one of Houston's finest suburban neighborhoods! stunning 5-bedroom, 3-full bath residence oversized 2-car garage ample storage perfect blend of comfort and elegance. Two bedrooms two full baths downstairs large windows that flood the home with natural light, The spacious kitchen features beautiful marble countertops and opens up to a large breakfast area and family room, making it an ideal for entertaining friends and family. All bedrooms recently installed double-pane windows. Primary suite takes luxury to the next level, with custom cellular window treatments. Game room upstairs for active family activities. Back yard is a true oasis, fenced backing up to a serene natural landscape with no back neighbors. Covered awning and fire pit area, perfect for outdoor gatherings and relaxation. Additionally, yard boasts fruit trees making it an ideal space for your family to create lasting memories. Prepare to fall in love with your new home.
Location
State TX
County Fort Bend
Area Missouri City Area
Rooms
Bedroom Description 2 Bedrooms Down
Other Rooms Breakfast Room, Family Room, Gameroom Down, Utility Room in House
Master Bathroom Primary Bath: Separate Shower, Secondary Bath(s): Soaking Tub, Secondary Bath(s): Tub/Shower Combo
Kitchen Kitchen open to Family Room
Interior
Heating Central Gas
Cooling Central Electric
Fireplaces Number 2
Exterior
Parking Features Attached Garage
Garage Spaces 2.0
Roof Type Composition
Private Pool No
Building
Lot Description Cul-De-Sac
Story 2
Foundation Slab
Lot Size Range 0 Up To 1/4 Acre
Water Water District
Structure Type Brick
New Construction No
Schools
Elementary Schools Lexington Creek Elementary School
Middle Schools Dulles Middle School
High Schools Dulles High School
School District 19 - Fort Bend
Others
Senior Community No
Restrictions Deed Restrictions
Tax ID 6724-01-001-0110-907
Tax Rate 2.5711
Disclosures Sellers Disclosure
Special Listing Condition Sellers Disclosure
Read Less
Want to know what your home might be worth? Contact us for a FREE valuation!

Our team is ready to help you sell your home for the highest possible price ASAP

Bought with RE/MAX Fine Properties

GET MORE INFORMATION





