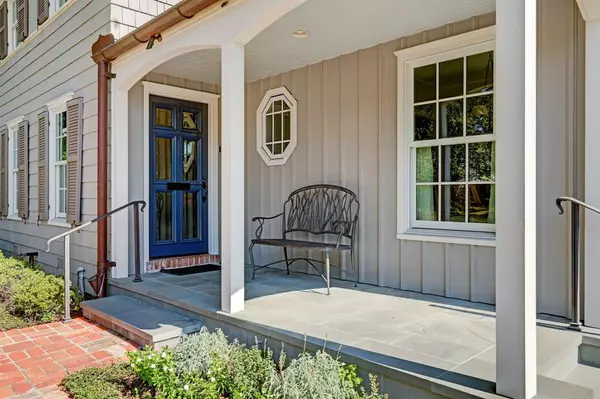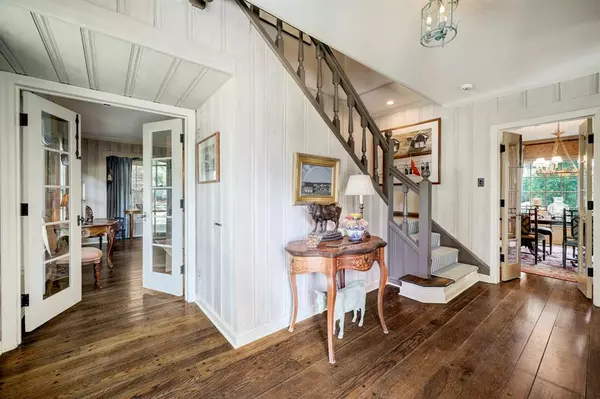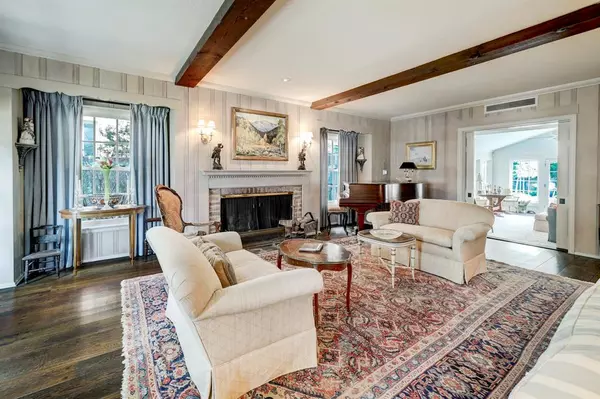$2,195,000
For more information regarding the value of a property, please contact us for a free consultation.
2407 Pelham DR Houston, TX 77019
3 Beds
2.1 Baths
2,875 SqFt
Key Details
Property Type Single Family Home
Listing Status Sold
Purchase Type For Sale
Square Footage 2,875 sqft
Price per Sqft $766
Subdivision River Oaks
MLS Listing ID 10602046
Sold Date 10/25/23
Style Traditional
Bedrooms 3
Full Baths 2
Half Baths 1
HOA Fees $196/ann
HOA Y/N 1
Year Built 1938
Annual Tax Amount $31,218
Tax Year 2022
Lot Size 7,937 Sqft
Acres 0.1822
Property Description
Charming 1938 (HCAD) River Oaks home w/modern updates. Renovation/addition: Jackson Ryan Architects & Ista Construction (2018). 2020 landscape/hardscape: Lanson B Jones. Interiors: Jerry Jeanmard/Wells Design. 3 beds, 2.5 baths w/sep. garage apt. Original pegged wood floors. Formal living opens to large family rm w/vaulted ceiling & French doors to garden. Formal dining w/garden views. Renovated kitchen: Miele appliances, Shaw farm sink, La Cornue range, honed quartzite counters. Butler’s pantry. Light-filled Brkfst rm. Powder rm. 2nd Fl: Primary w/painted floor+2 walk-in closets. Breathtaking marble bath w/2 console sinks, soaking tub + shower & Kallista fixtures. 2 well-sized 2nd beds w/ample closets. Renovated secondary bath. Laundry rm. Garden for entertaining & privacy: turfed grass, lighting, slate&brick. Updates: electrical, EV charging station, siding, windows, sprinklers, driveway, mosquito sys, copper gutters &more. Rare original charm updated to current standards. Per Seller
Location
State TX
County Harris
Area River Oaks Area
Rooms
Bedroom Description All Bedrooms Up,Walk-In Closet
Other Rooms Breakfast Room, Den, Formal Dining, Formal Living, Quarters/Guest House, Utility Room in House
Master Bathroom Primary Bath: Separate Shower, Primary Bath: Soaking Tub, Secondary Bath(s): Shower Only, Vanity Area
Den/Bedroom Plus 3
Kitchen Pantry, Pots/Pans Drawers, Soft Closing Cabinets, Soft Closing Drawers, Under Cabinet Lighting
Interior
Interior Features Alarm System - Owned, Crown Molding, Dryer Included, Formal Entry/Foyer, Refrigerator Included, Washer Included, Window Coverings
Heating Central Gas, Zoned
Cooling Central Electric, Zoned
Flooring Brick, Marble Floors, Wood
Fireplaces Number 1
Fireplaces Type Gas Connections, Wood Burning Fireplace
Exterior
Exterior Feature Artificial Turf, Back Yard, Back Yard Fenced, Detached Gar Apt /Quarters, Fully Fenced, Mosquito Control System, Patio/Deck, Porch, Private Driveway, Sprinkler System
Parking Features Detached Garage
Garage Spaces 2.0
Garage Description Auto Garage Door Opener, Driveway Gate, EV Charging Station
Roof Type Composition
Street Surface Curbs,Gutters
Accessibility Driveway Gate
Private Pool No
Building
Lot Description Subdivision Lot
Faces North
Story 2
Foundation Other, Slab
Lot Size Range 0 Up To 1/4 Acre
Sewer Public Sewer
Water Public Water
Structure Type Wood
New Construction No
Schools
Elementary Schools River Oaks Elementary School (Houston)
Middle Schools Lanier Middle School
High Schools Lamar High School (Houston)
School District 27 - Houston
Others
HOA Fee Include Courtesy Patrol
Senior Community No
Restrictions Deed Restrictions,Restricted
Tax ID 060-154-040-0014
Ownership Full Ownership
Energy Description Ceiling Fans,Digital Program Thermostat
Acceptable Financing Cash Sale
Tax Rate 2.2019
Disclosures Exclusions, Sellers Disclosure
Listing Terms Cash Sale
Financing Cash Sale
Special Listing Condition Exclusions, Sellers Disclosure
Read Less
Want to know what your home might be worth? Contact us for a FREE valuation!

Our team is ready to help you sell your home for the highest possible price ASAP

Bought with Martha Turner Sotheby's International Realty

GET MORE INFORMATION





