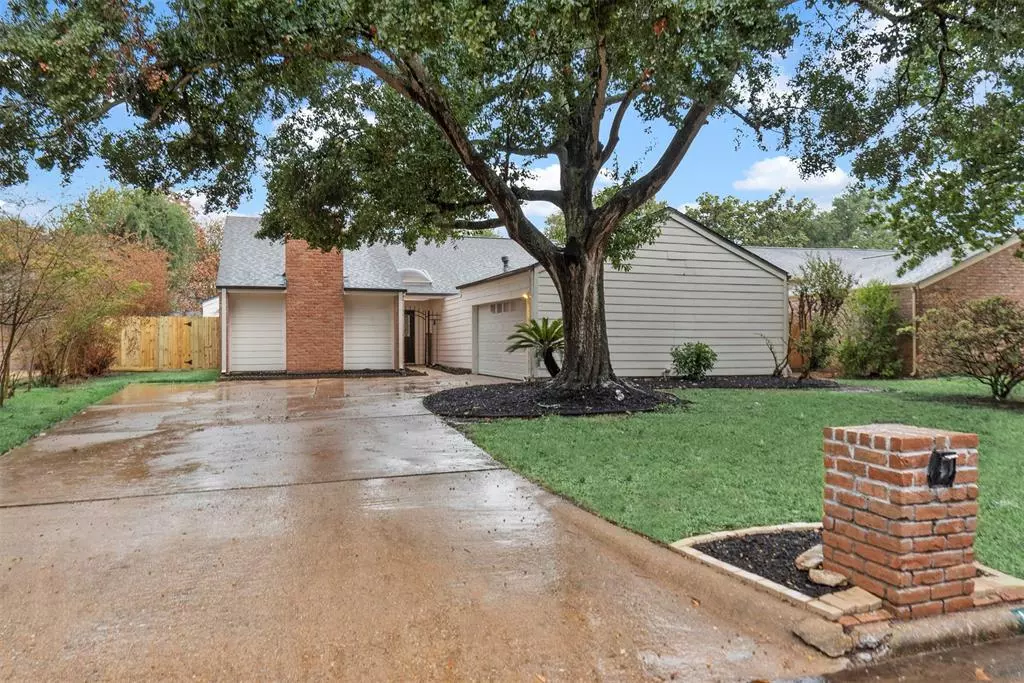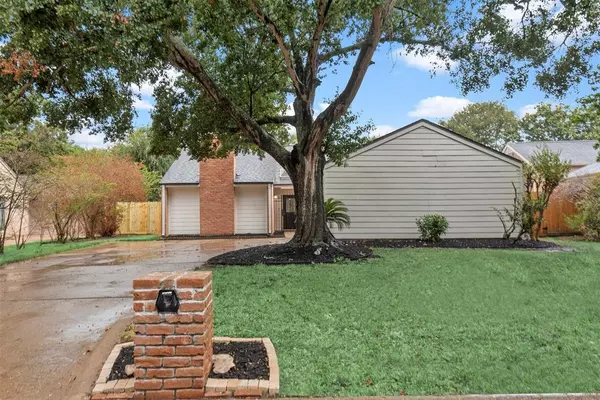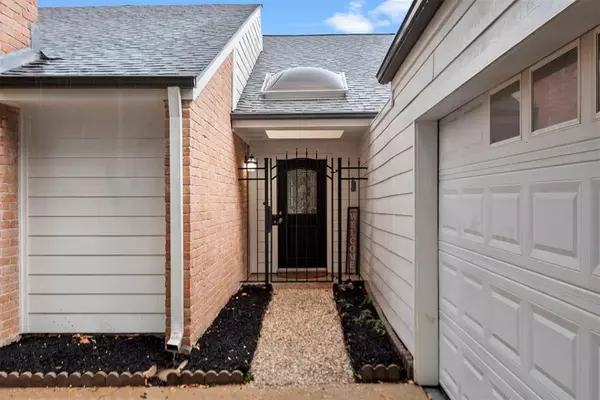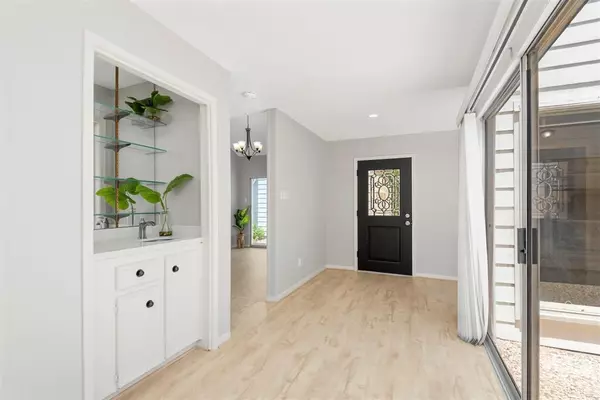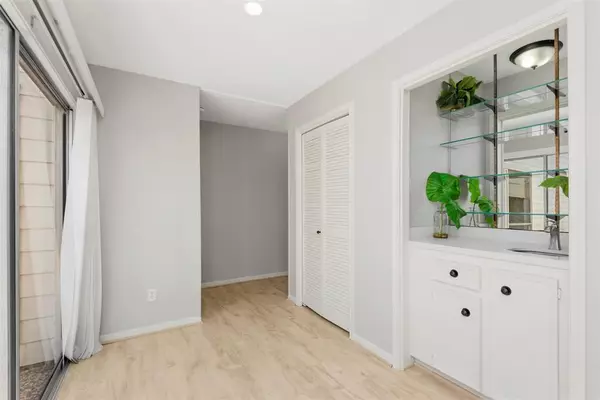$319,000
For more information regarding the value of a property, please contact us for a free consultation.
14807 Sandalfoot ST Houston, TX 77095
4 Beds
2 Baths
2,122 SqFt
Key Details
Property Type Single Family Home
Listing Status Sold
Purchase Type For Sale
Square Footage 2,122 sqft
Price per Sqft $150
Subdivision Hearthstone Sec 02
MLS Listing ID 48231542
Sold Date 10/25/23
Style Traditional
Bedrooms 4
Full Baths 2
HOA Fees $40/ann
HOA Y/N 1
Year Built 1978
Annual Tax Amount $5,237
Tax Year 2022
Lot Size 8,625 Sqft
Acres 0.198
Property Description
This charming 1 story, 4 BR, 2 full bath home is ready for someone to make it their own. Located in the desired Hearthstone Golf Course Community where you can stay busy all year around by joining the private Hearthstone Country Club. Enjoy golfing, swimming, dining, gym, tennis, fantastic park with playground, walking trails & more. As you enter the home you will be greeted with your own wet bar, new beautiful vinyl plank flooring throughout the home & comfortable carpet in all 4 bedrooms. The kitchen features new gorgeous quartz countertop w/ travertine backsplash & plenty of storage. New quartz countertops in both bathrooms with the second full bath having a skylight to add some character. High vaulted ceiling in the spacious living area with a wall of windows giving off natural light throughout this unique floor plan. Off the dining room you have your private atrium just updated with beautiful Himalayan quartz matte porcelain tile. Don't miss out and come see for yourself! Thankyou
Location
State TX
County Harris
Area Copperfield Area
Rooms
Bedroom Description All Bedrooms Down
Other Rooms Breakfast Room, Family Room, Formal Dining, Utility Room in House
Master Bathroom Primary Bath: Double Sinks, Primary Bath: Shower Only, Secondary Bath(s): Tub/Shower Combo, Vanity Area
Kitchen Island w/ Cooktop, Pantry
Interior
Interior Features Atrium, Fire/Smoke Alarm, High Ceiling, Wet Bar
Heating Central Gas
Cooling Central Electric
Flooring Carpet, Vinyl Plank
Fireplaces Number 1
Fireplaces Type Gaslog Fireplace
Exterior
Exterior Feature Back Yard, Back Yard Fenced, Fully Fenced, Patio/Deck, Subdivision Tennis Court
Parking Features Attached Garage
Garage Spaces 2.0
Roof Type Composition
Street Surface Concrete
Private Pool No
Building
Lot Description In Golf Course Community, Subdivision Lot
Faces North
Story 1
Foundation Slab
Lot Size Range 0 Up To 1/4 Acre
Water Water District
Structure Type Brick,Wood
New Construction No
Schools
Elementary Schools Owens Elementary School (Cypress-Fairbanks)
Middle Schools Labay Middle School
High Schools Cypress Falls High School
School District 13 - Cypress-Fairbanks
Others
HOA Fee Include Recreational Facilities
Senior Community No
Restrictions Deed Restrictions
Tax ID 110-147-000-0009
Energy Description Attic Fan,Attic Vents,Ceiling Fans,Digital Program Thermostat
Acceptable Financing Cash Sale, Conventional, FHA, Owner Financing, VA
Tax Rate 2.3831
Disclosures Mud, Sellers Disclosure
Listing Terms Cash Sale, Conventional, FHA, Owner Financing, VA
Financing Cash Sale,Conventional,FHA,Owner Financing,VA
Special Listing Condition Mud, Sellers Disclosure
Read Less
Want to know what your home might be worth? Contact us for a FREE valuation!

Our team is ready to help you sell your home for the highest possible price ASAP

Bought with Vive Realty LLC

GET MORE INFORMATION

