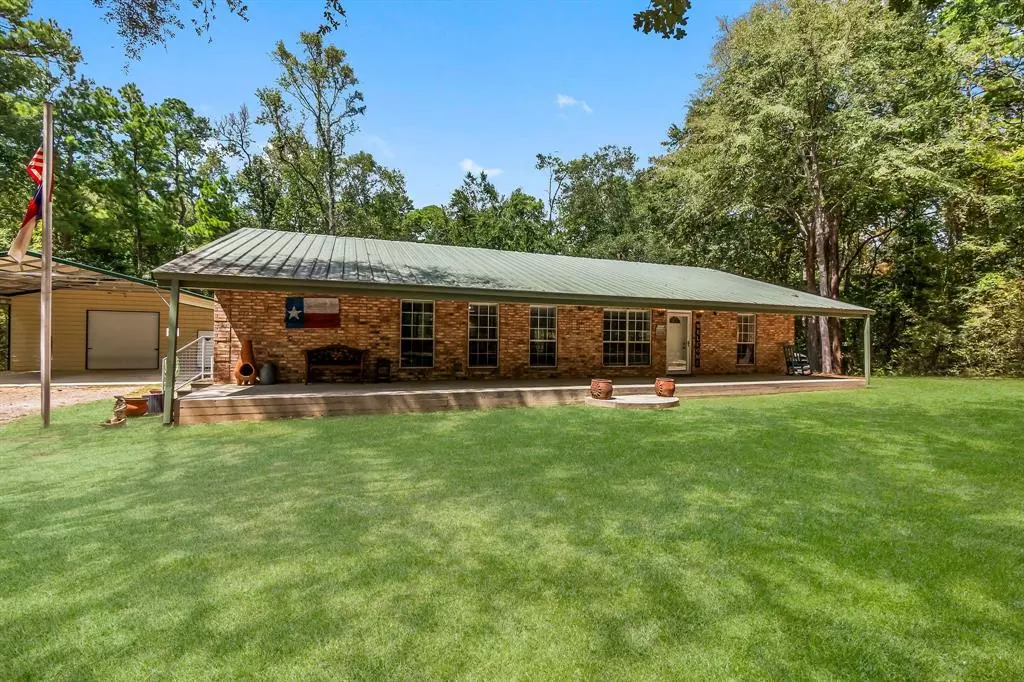$389,900
For more information regarding the value of a property, please contact us for a free consultation.
25507 Penguin ST Magnolia, TX 77355
3 Beds
2 Baths
1,800 SqFt
Key Details
Property Type Single Family Home
Listing Status Sold
Purchase Type For Sale
Square Footage 1,800 sqft
Price per Sqft $216
Subdivision Clear Creek Forest 12
MLS Listing ID 58113496
Sold Date 10/20/23
Style Ranch
Bedrooms 3
Full Baths 2
HOA Fees $17/ann
HOA Y/N 1
Year Built 1999
Annual Tax Amount $6,434
Tax Year 2022
Lot Size 1.810 Acres
Acres 1.8103
Property Description
WELCOME HOME to almost 2 acres of country living right outside of the hustle and bustle. You can't help but picture yourself on the front porch when you pull up. As you enter you will find the open living area with soaring ceilings. This split plan provides just the right amount of space. The bedrooms are a great size. The back patio is huge with drop down deck with fire pit. The view of your backyard is amazing providing the perfect place for raised beds or a deer stand. You can't miss the newly constructed 1,200 sq ft shop with 750 sq ft attached carport. This custom-built home was constructed with red iron and a metal roof which you rarely find. Your new home is nestled in surrounding trees and foliage making it a very private country retreat which is the owner's favorite feature. The neighborhood is much sought after with a pool, fishing pond, pavilion, basketball court and playground. The Low Tax Rate with NO MUD and top-rated schools makes it a real bonus. Priced below comps!!
Location
State TX
County Montgomery
Area Magnolia/1488 West
Rooms
Bedroom Description All Bedrooms Down,Primary Bed - 1st Floor,Split Plan,Walk-In Closet
Other Rooms 1 Living Area, Formal Dining, Kitchen/Dining Combo, Living Area - 1st Floor, Living/Dining Combo, Utility Room in House
Master Bathroom Full Secondary Bathroom Down, Primary Bath: Double Sinks, Secondary Bath(s): Tub/Shower Combo
Interior
Interior Features High Ceiling
Heating Central Electric
Cooling Central Electric
Flooring Carpet, Tile
Exterior
Exterior Feature Covered Patio/Deck, Outdoor Fireplace, Patio/Deck, Porch, Workshop
Parking Features Detached Garage, Oversized Garage
Carport Spaces 4
Garage Description Additional Parking, Boat Parking, Workshop
Roof Type Aluminum
Street Surface Asphalt
Private Pool No
Building
Lot Description Cleared, Subdivision Lot, Wooded
Story 1
Foundation Slab
Lot Size Range 1 Up to 2 Acres
Water Aerobic, Public Water
Structure Type Brick
New Construction No
Schools
Elementary Schools J.L. Lyon Elementary School
Middle Schools Magnolia Junior High School
High Schools Magnolia West High School
School District 36 - Magnolia
Others
Senior Community No
Restrictions Deed Restrictions
Tax ID 3415-12-55800
Energy Description Ceiling Fans
Acceptable Financing Cash Sale, Conventional, FHA, Investor, VA
Tax Rate 1.7646
Disclosures Sellers Disclosure
Listing Terms Cash Sale, Conventional, FHA, Investor, VA
Financing Cash Sale,Conventional,FHA,Investor,VA
Special Listing Condition Sellers Disclosure
Read Less
Want to know what your home might be worth? Contact us for a FREE valuation!

Our team is ready to help you sell your home for the highest possible price ASAP

Bought with Clearstone Realty

GET MORE INFORMATION





