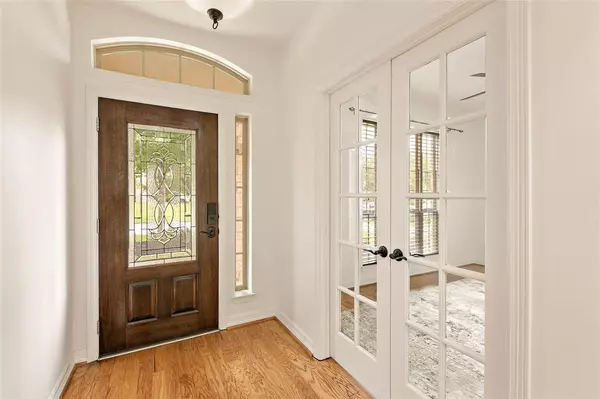$695,000
For more information regarding the value of a property, please contact us for a free consultation.
118 Hearthshire CIR The Woodlands, TX 77354
5 Beds
4.1 Baths
3,738 SqFt
Key Details
Property Type Single Family Home
Listing Status Sold
Purchase Type For Sale
Square Footage 3,738 sqft
Price per Sqft $175
Subdivision Wdlnds Village Sterling Ridge 99
MLS Listing ID 54406416
Sold Date 10/23/23
Style Traditional
Bedrooms 5
Full Baths 4
Half Baths 1
Year Built 2014
Annual Tax Amount $12,128
Tax Year 2022
Lot Size 7,129 Sqft
Acres 0.1637
Property Description
Beautiful Juliet balconies overlook the family room below in this elegant five bedroom, four and one half bath home in The Woodlands, built by M/I Homes. Stunning brick and stone exterior, wood floors down, all new carpet up (2023), huge granite island, stainless gas cooktop (2022), and downstairs mother-in-law quarters. Cozy corner gas log fireplace, soaring ceilings, huge game room, private study and formal dining. The heated pool/spa is only one year old and has a travertine deck and colorful lighting. The trees in the greenbelt behind the house provide total privacy while grilling on the spacious patio, which has a gas connection. There are also privacy partition gates on each side of the house and manicured landscaping. A pet washing station is in the garage. Only minutes to world class shopping and dining at Market Street and Woodlands Mall.
Location
State TX
County Montgomery
Community The Woodlands
Area The Woodlands
Rooms
Bedroom Description 2 Bedrooms Down,En-Suite Bath,Primary Bed - 1st Floor,Walk-In Closet
Other Rooms Breakfast Room, Family Room, Formal Dining, Gameroom Up, Home Office/Study, Utility Room in House
Master Bathroom Full Secondary Bathroom Down, Hollywood Bath, Primary Bath: Double Sinks, Primary Bath: Separate Shower, Primary Bath: Soaking Tub, Secondary Bath(s): Tub/Shower Combo
Kitchen Breakfast Bar, Island w/o Cooktop, Kitchen open to Family Room, Under Cabinet Lighting, Walk-in Pantry
Interior
Interior Features Alarm System - Owned, Formal Entry/Foyer, High Ceiling, Window Coverings
Heating Central Gas
Cooling Central Electric
Flooring Carpet, Tile, Wood
Fireplaces Number 1
Fireplaces Type Gaslog Fireplace
Exterior
Exterior Feature Back Yard Fenced, Covered Patio/Deck, Sprinkler System, Subdivision Tennis Court
Parking Features Attached Garage
Garage Spaces 2.0
Garage Description Auto Garage Door Opener
Pool Heated, In Ground
Roof Type Composition
Street Surface Concrete,Curbs,Gutters
Private Pool Yes
Building
Lot Description Subdivision Lot
Story 2
Foundation Slab
Lot Size Range 1/4 Up to 1/2 Acre
Builder Name M/I Homes
Water Water District
Structure Type Brick,Stone
New Construction No
Schools
Elementary Schools Cedric C. Smith Elementary School
Middle Schools Bear Branch Junior High School
High Schools Magnolia High School
School District 36 - Magnolia
Others
Senior Community No
Restrictions Deed Restrictions
Tax ID 9699-99-02900
Energy Description Ceiling Fans
Acceptable Financing Cash Sale, Conventional, FHA, VA
Tax Rate 2.3544
Disclosures Exclusions, Mud, Sellers Disclosure
Listing Terms Cash Sale, Conventional, FHA, VA
Financing Cash Sale,Conventional,FHA,VA
Special Listing Condition Exclusions, Mud, Sellers Disclosure
Read Less
Want to know what your home might be worth? Contact us for a FREE valuation!

Our team is ready to help you sell your home for the highest possible price ASAP

Bought with Martha Turner Sotheby's International Realty - The Woodlands

GET MORE INFORMATION





