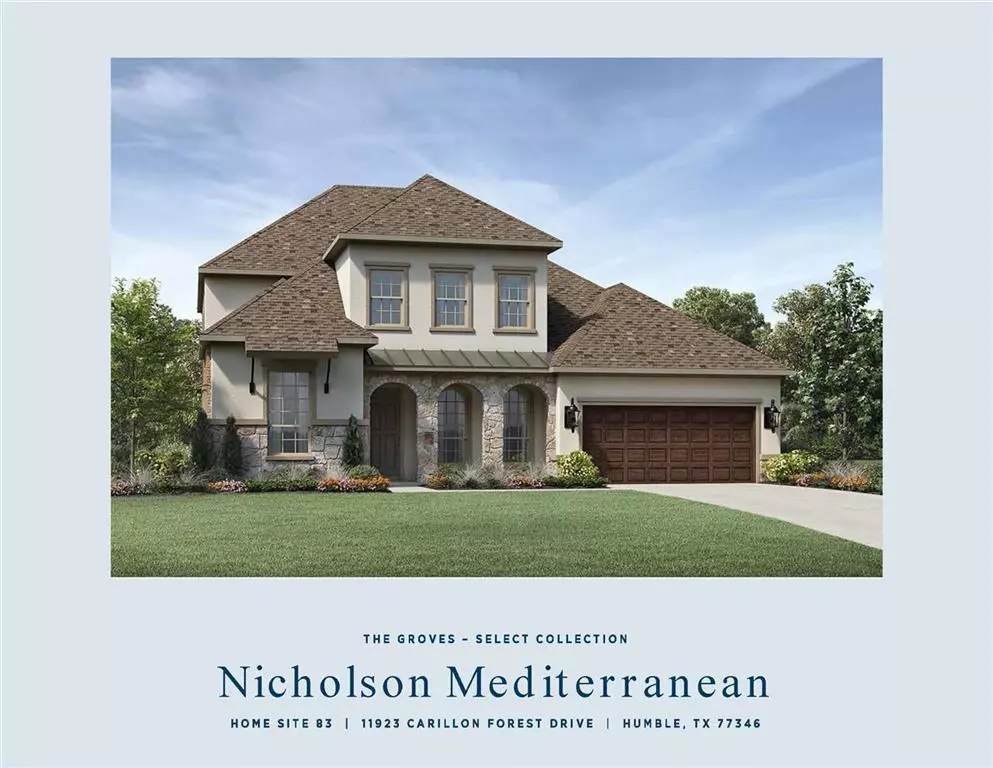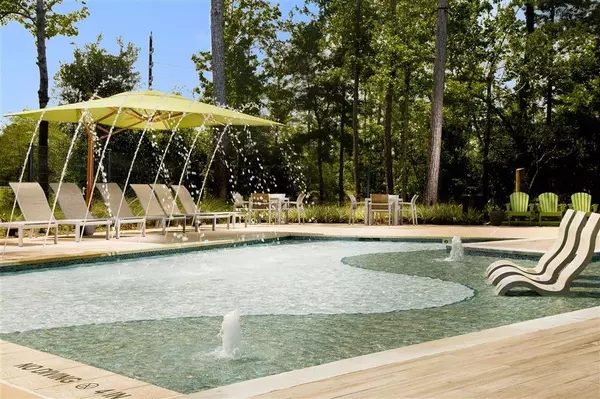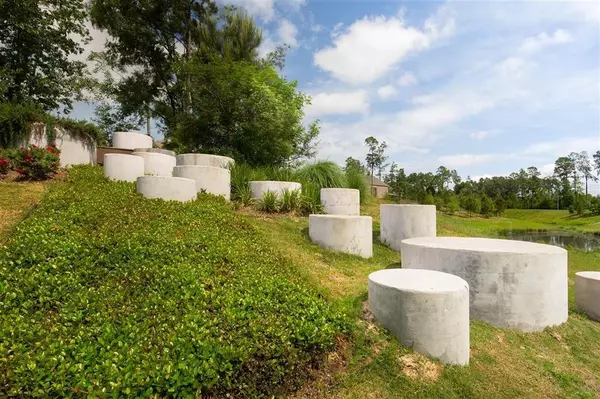$664,511
For more information regarding the value of a property, please contact us for a free consultation.
11923 Carillon Forest Humble, TX 77346
4 Beds
4.1 Baths
3,504 SqFt
Key Details
Property Type Single Family Home
Listing Status Sold
Purchase Type For Sale
Square Footage 3,504 sqft
Price per Sqft $183
Subdivision The Groves-Select Collection
MLS Listing ID 952768
Sold Date 10/24/23
Style Mediterranean
Bedrooms 4
Full Baths 4
Half Baths 1
HOA Fees $127/qua
HOA Y/N 1
Year Built 2023
Lot Size 0.260 Acres
Property Description
MLS# 952768 - Built by Toll Brothers, Inc. - Ready Now! ~ Final Opportunities! The Nicholson Mediterranean plan is a stately home featuring a gorgeous stucco and stone exterior with front porch and arched accents. A welcoming two-story foyer with curved staircase opens to a hall leading to a secluded guest bedroom suite with full bath and walk-in closet. Just across the hall is a private office with closet that could be an additional 5th bedroom. The open great room includes a multi-slide door that expands your living and entertaining space to the outdoors. A cozy fireplace creates ambiance on cooler evenings. The kitchen is well-equipped with a center island, generous walk-in pantry and attached dining room. End the day in the luxurious primary suite with dramatic cathedral ceiling and full bath that rivals a sophisticated resort. Other highlights include two spacious secondary bedrooms, game room, and 3-car tandem garage!!
Location
State TX
County Harris
Community The Groves
Area Summerwood/Lakeshore
Rooms
Bedroom Description En-Suite Bath,Walk-In Closet
Other Rooms Family Room, Formal Dining, Gameroom Up, Home Office/Study
Kitchen Breakfast Bar, Island w/o Cooktop, Kitchen open to Family Room, Pantry, Under Cabinet Lighting, Walk-in Pantry
Interior
Interior Features High Ceiling
Heating Central Gas, Zoned
Cooling Central Electric, Zoned
Flooring Carpet, Tile
Fireplaces Number 1
Fireplaces Type Mock Fireplace
Exterior
Exterior Feature Back Yard, Back Yard Fenced, Covered Patio/Deck
Parking Features Attached Garage, Tandem
Garage Spaces 3.0
Roof Type Composition
Private Pool No
Building
Lot Description Cleared, Corner
Faces South
Story 2
Foundation Slab
Lot Size Range 1/4 Up to 1/2 Acre
Builder Name Toll Brothers, Inc.
Sewer Public Sewer
Water Public Water
Structure Type Stucco
New Construction Yes
Schools
Elementary Schools Groves Elementary School
Middle Schools West Lake Middle School
High Schools Summer Creek High School
School District 29 - Humble
Others
Senior Community No
Restrictions Deed Restrictions,Zoning
Tax ID NA
Energy Description Ceiling Fans,Digital Program Thermostat,Energy Star Appliances,High-Efficiency HVAC,HVAC>13 SEER,Insulated Doors,Insulated/Low-E windows,Insulation - Other,Other Energy Features,Radiant Attic Barrier
Acceptable Financing Cash Sale, Conventional, FHA, VA
Tax Rate 3.73
Disclosures Other Disclosures
Green/Energy Cert Home Energy Rating/HERS
Listing Terms Cash Sale, Conventional, FHA, VA
Financing Cash Sale,Conventional,FHA,VA
Special Listing Condition Other Disclosures
Read Less
Want to know what your home might be worth? Contact us for a FREE valuation!

Our team is ready to help you sell your home for the highest possible price ASAP

Bought with PRG Realtors

GET MORE INFORMATION





