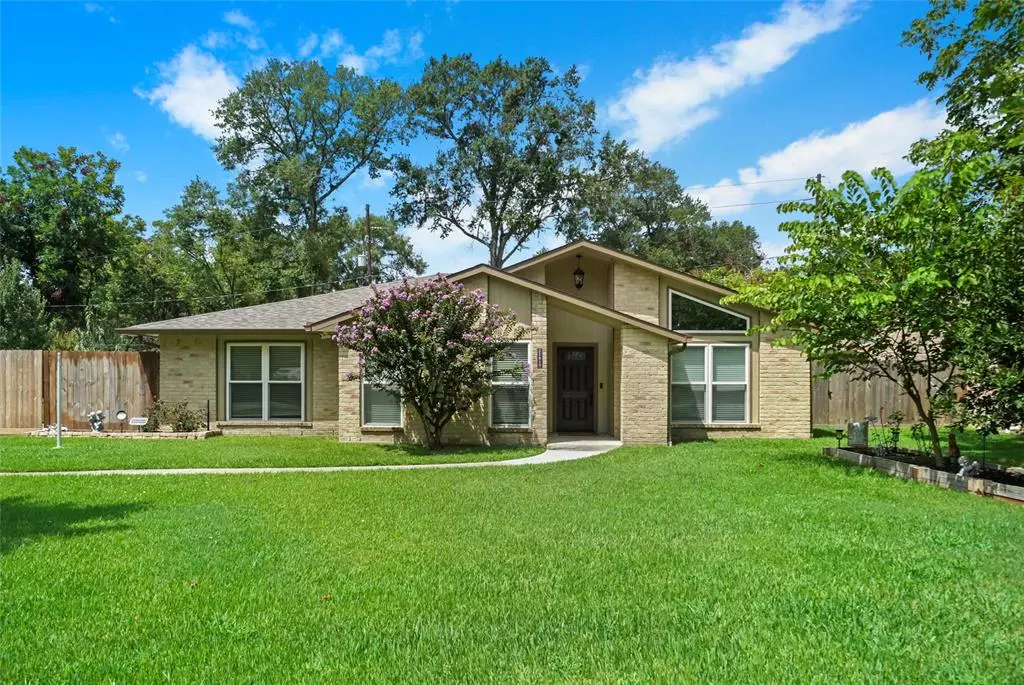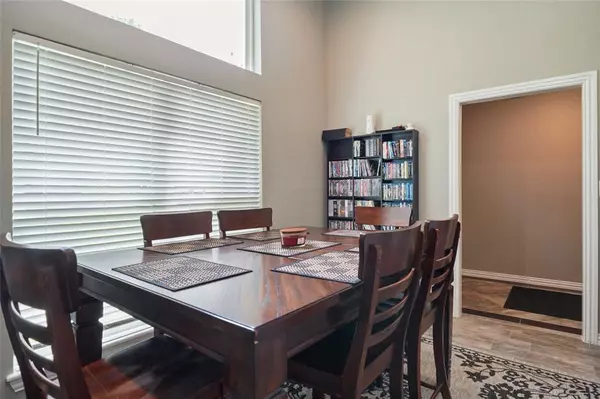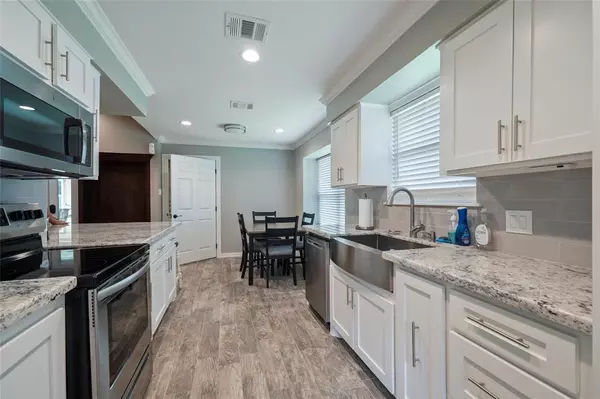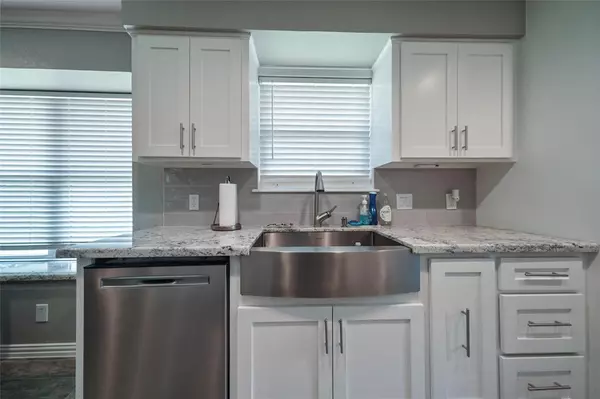$365,000
For more information regarding the value of a property, please contact us for a free consultation.
21819 Pine Cone DR Humble, TX 77338
3 Beds
2 Baths
1,910 SqFt
Key Details
Property Type Single Family Home
Listing Status Sold
Purchase Type For Sale
Square Footage 1,910 sqft
Price per Sqft $187
Subdivision Forest Shadows
MLS Listing ID 66569567
Sold Date 10/26/23
Style Traditional
Bedrooms 3
Full Baths 2
Year Built 1975
Annual Tax Amount $4,384
Tax Year 2022
Lot Size 0.413 Acres
Acres 0.4132
Property Description
This completely remodeled home sits atop almost a 0.5 acre lot on a quiet street. As you enter you are greeted by ample natural lighting through the windows of your formal dining room. Continue on to the spacious living area boasting wood-look tile flooring, recessed lighting, and modern fixtures. Kitchen and breakfast area are accented by gleaming granite counters, custom cabinetry, stainless steel appliances, and a single basin farm sink. Oversized utility room has plenty of folding and storage space. All bedrooms are complete with ample closet space and can-lights in addition to ceiling fans. Primary suite has a walk-in shower and expansive vanity top. Outside you will find a 2-car, finished garage with an attached game room that could also function as a guest quarters. This garage apartment is complete with a kitchenette and powder bath. 2 storage sheds have electricity and are ready for your next project. Ample parking behind the driveway gate. Come see it today! Fridge conveys.
Location
State TX
County Harris
Area Aldine Area
Rooms
Other Rooms 1 Living Area, Formal Dining, Guest Suite, Living Area - 1st Floor, Quarters/Guest House, Utility Room in House
Master Bathroom Primary Bath: Shower Only, Secondary Bath(s): Tub/Shower Combo
Kitchen Kitchen open to Family Room
Interior
Heating Central Electric
Cooling Central Electric
Flooring Tile
Exterior
Exterior Feature Back Yard, Back Yard Fenced, Covered Patio/Deck, Detached Gar Apt /Quarters, Fully Fenced, Outdoor Kitchen, Partially Fenced, Patio/Deck, Porch, Private Driveway, Storage Shed, Workshop
Parking Features Detached Garage, Oversized Garage
Garage Spaces 2.0
Garage Description Additional Parking, Auto Driveway Gate, Converted Garage, Double-Wide Driveway, Single-Wide Driveway
Roof Type Composition
Accessibility Driveway Gate
Private Pool No
Building
Lot Description Subdivision Lot
Story 1
Foundation Slab
Lot Size Range 1/4 Up to 1/2 Acre
Sewer Septic Tank
Water Well
Structure Type Brick
New Construction No
Schools
Elementary Schools Ogden Elementary School (Aldine)
Middle Schools Teague Middle School
High Schools Nimitz High School (Aldine)
School District 1 - Aldine
Others
Senior Community No
Restrictions No Restrictions
Tax ID 092-041-000-0027
Energy Description Attic Vents,Ceiling Fans,Digital Program Thermostat
Acceptable Financing Cash Sale, Conventional, FHA, VA
Tax Rate 1.9882
Disclosures Other Disclosures, Sellers Disclosure
Listing Terms Cash Sale, Conventional, FHA, VA
Financing Cash Sale,Conventional,FHA,VA
Special Listing Condition Other Disclosures, Sellers Disclosure
Read Less
Want to know what your home might be worth? Contact us for a FREE valuation!

Our team is ready to help you sell your home for the highest possible price ASAP

Bought with Gregtxrealty

GET MORE INFORMATION





