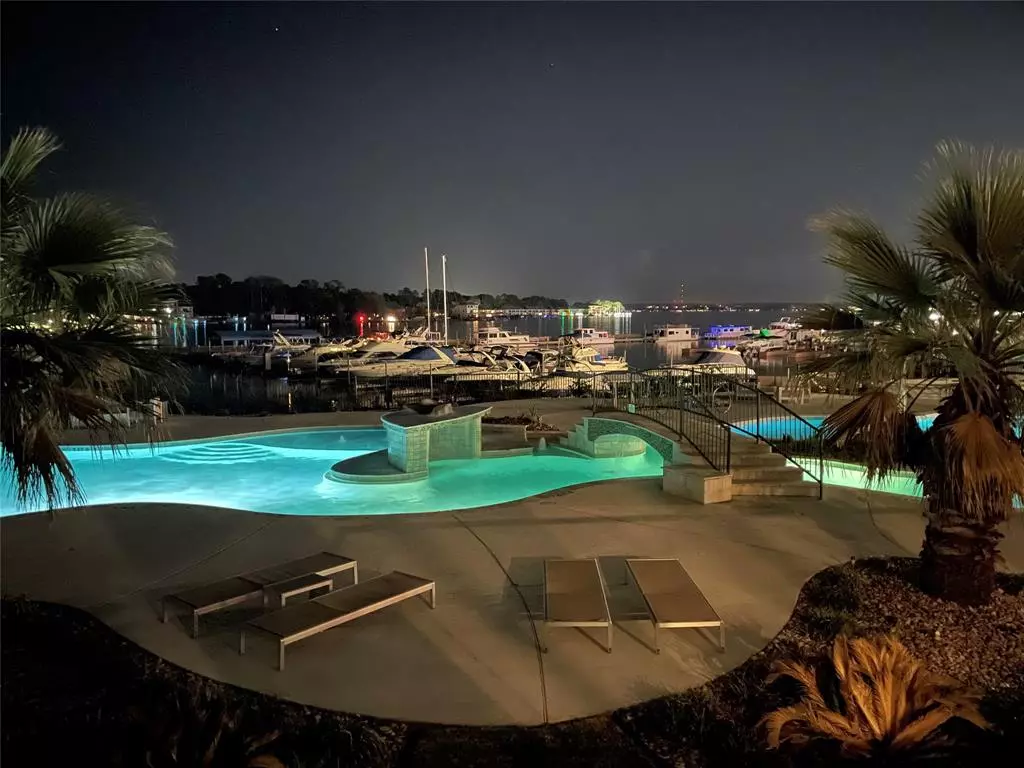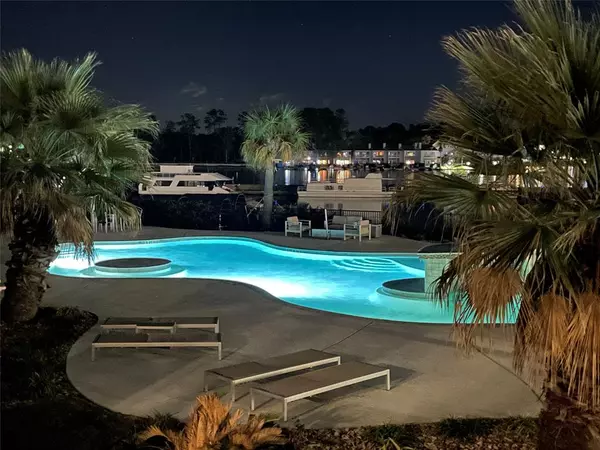$725,000
For more information regarding the value of a property, please contact us for a free consultation.
199 Waterpoint CT #112 Montgomery, TX 77356
3 Beds
2.1 Baths
2,030 SqFt
Key Details
Property Type Condo
Listing Status Sold
Purchase Type For Sale
Square Footage 2,030 sqft
Price per Sqft $344
Subdivision Shoreline On Lake Conroe Condo
MLS Listing ID 70860967
Sold Date 10/26/23
Bedrooms 3
Full Baths 2
Half Baths 1
HOA Fees $609/mo
Year Built 2019
Annual Tax Amount $13,194
Tax Year 2022
Property Description
WELCOME TO PARADISE! Breathtaking views day and night of the open lake, marina and a center stage view of the resort like pool & bridge with a water fall and fountains. Lush landscaping compliments these amenities and night lighting give you the feel of a tropical paradise even after the sun sets. Enjoy your large covered private patio with stunning views and the sound of running water 24/7. Gated entry, two pools, hot tub, grilling stations, and elevators are among the many amenities of this upscale property. Only 56 units in the entire complex. This unit has never been lived in. Most units are second homes. Steps away are Mexican, Cajun, Asian, American full service waterfront restaurants including Crust Pizza, Starbucks, Monty's, boutique shops, service businesses, and a CVS. Keep your boat steps away in the best marina on Lake Conroe. (over 20 miles in length covering 20,000 acres) This is waterfront living at its finest. Don’t miss this opportunity to own a rare 3 bedroom unit.
Location
State TX
County Montgomery
Area Lake Conroe Area
Building/Complex Name THE SHORELINE AT WATERPOINT
Rooms
Bedroom Description All Bedrooms Down,En-Suite Bath,Split Plan,Walk-In Closet
Other Rooms Breakfast Room, Family Room, Utility Room in House
Master Bathroom Primary Bath: Double Sinks, Primary Bath: Shower Only, Secondary Bath(s): Double Sinks, Vanity Area
Kitchen Breakfast Bar, Kitchen open to Family Room, Pantry, Pots/Pans Drawers, Soft Closing Cabinets, Soft Closing Drawers, Under Cabinet Lighting
Interior
Interior Features Balcony, Disabled Access, Elevator, Fire/Smoke Alarm, Refrigerator Included
Heating Central Electric
Cooling Central Electric
Flooring Carpet, Vinyl Plank
Appliance Dryer Included, Electric Dryer Connection, Full Size, Refrigerator, Stacked, Washer Included
Dryer Utilities 1
Exterior
Exterior Feature Storage
Pool Gunite, Heated, In Ground, Salt Water
Waterfront Description Lake View,Lakefront
View East, North
Street Surface Concrete,Curbs,Gutters
Total Parking Spaces 2
Private Pool Yes
Building
Lot Description Water View, Waterfront
Building Description Other, Outdoor Kitchen,Pet Run
Builder Name Winkler Developments
Structure Type Other
New Construction No
Schools
Elementary Schools Gordon Reed Elementary School
Middle Schools Peet Junior High School
High Schools Conroe High School
School District 11 - Conroe
Others
Pets Allowed With Restrictions
HOA Fee Include Gas,Other,Trash Removal,Water and Sewer
Senior Community No
Tax ID 8761-00-01200
Ownership Full Ownership
Energy Description Ceiling Fans,Digital Program Thermostat,Energy Star Appliances,Energy Star/CFL/LED Lights,High-Efficiency HVAC,Insulated Doors,Insulated/Low-E windows,Insulation - Blown Cellulose
Acceptable Financing Cash Sale, Conventional
Tax Rate 2.16
Disclosures Exclusions, HOA First Right of Refusal, Mud, Sellers Disclosure
Listing Terms Cash Sale, Conventional
Financing Cash Sale,Conventional
Special Listing Condition Exclusions, HOA First Right of Refusal, Mud, Sellers Disclosure
Pets Allowed With Restrictions
Read Less
Want to know what your home might be worth? Contact us for a FREE valuation!

Our team is ready to help you sell your home for the highest possible price ASAP

Bought with Non-MLS

GET MORE INFORMATION





