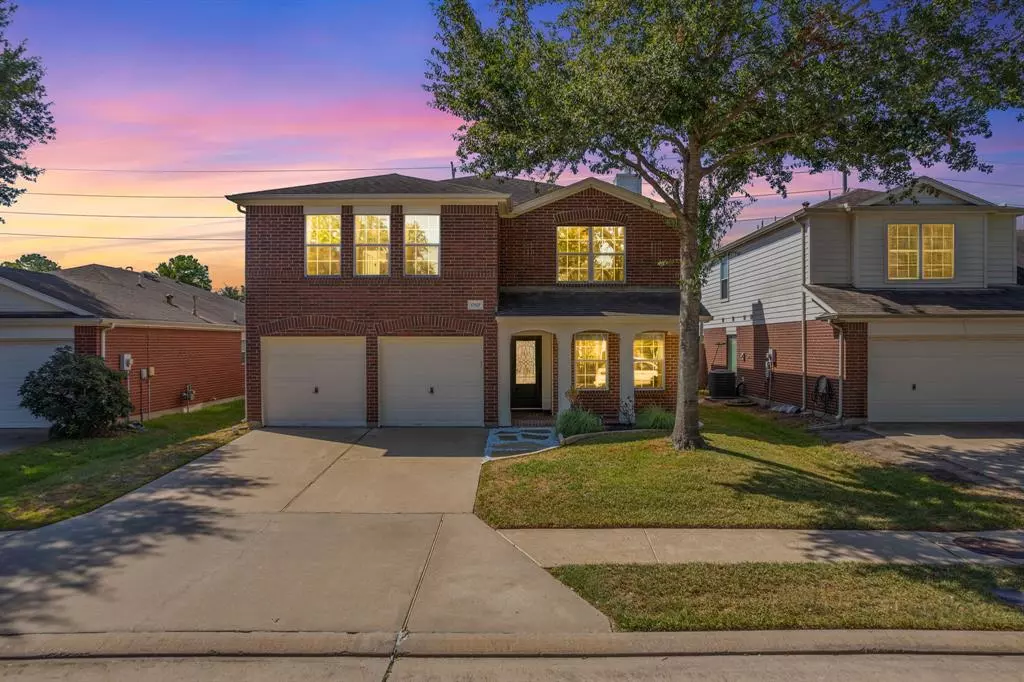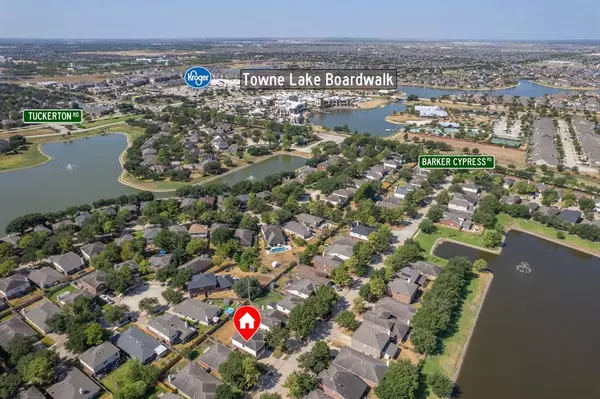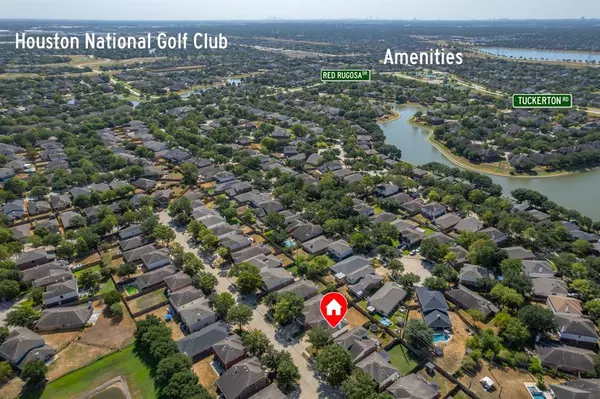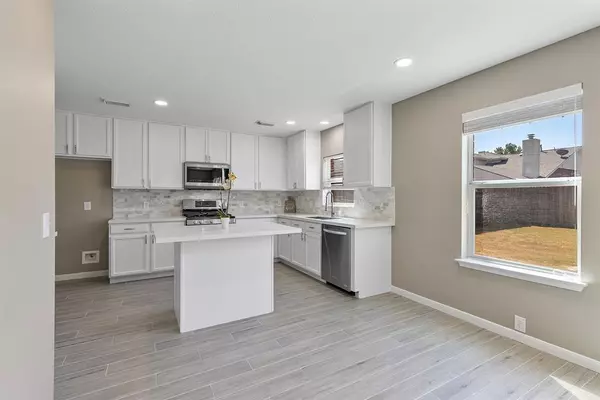$339,000
For more information regarding the value of a property, please contact us for a free consultation.
17507 Prospect Meadows DR Houston, TX 77095
3 Beds
2.1 Baths
2,400 SqFt
Key Details
Property Type Single Family Home
Listing Status Sold
Purchase Type For Sale
Square Footage 2,400 sqft
Price per Sqft $139
Subdivision Canyon Lakes Village
MLS Listing ID 21758336
Sold Date 10/26/23
Style Traditional
Bedrooms 3
Full Baths 2
Half Baths 1
HOA Fees $78/ann
HOA Y/N 1
Year Built 2003
Annual Tax Amount $5,980
Tax Year 2022
Lot Size 5,132 Sqft
Acres 0.1178
Property Description
This amazing home has just been professionally updated. The home offers 3 large bedrooms, walk-in closets, 2.5 bathrooms, large backyard, beautiful new wood-look porcelain tile downstairs, a stunning limestone accent wall with gas log fireplace, new neutral paint throughout, new carpet and lots of storage space. Near the entrance is a private office. Open floor plan is perfect for entertaining! Bright, open kitchen with seating at the bar, freshly painted cabinets, quartz countertops, & beautifully coordinated backsplash. The Primary bedroom & bath has new dual sinks, quartz, garden tub, enlarged frameless shower & 2 large closets. There is a game room upstairs along with a secondary bathroom which also features new sink, quartz countertops & tile floor. Amenities include pool, splash pad, park, basketball, tennis courts, & volleyball. Home to Houston National Golf Club! Conveniently located to 290, 99, shopping/dining & the Towne Lake Boardwalk. Zoned to award-winning CFISD schools!
Location
State TX
County Harris
Community Stone Gate
Area Copperfield Area
Rooms
Bedroom Description All Bedrooms Up,En-Suite Bath,Sitting Area,Walk-In Closet
Other Rooms 1 Living Area, Breakfast Room, Formal Dining, Gameroom Up, Home Office/Study, Utility Room in House
Master Bathroom Half Bath, Primary Bath: Double Sinks, Primary Bath: Separate Shower, Primary Bath: Soaking Tub, Secondary Bath(s): Tub/Shower Combo, Vanity Area
Kitchen Breakfast Bar, Island w/o Cooktop, Kitchen open to Family Room, Pantry, Walk-in Pantry
Interior
Interior Features Alarm System - Owned, Window Coverings
Heating Central Gas
Cooling Central Electric
Flooring Carpet, Tile
Fireplaces Number 1
Fireplaces Type Gas Connections
Exterior
Exterior Feature Back Yard Fenced, Porch, Subdivision Tennis Court
Parking Features Attached Garage
Garage Spaces 2.0
Roof Type Composition
Street Surface Concrete,Curbs,Gutters
Private Pool No
Building
Lot Description In Golf Course Community
Faces North
Story 2
Foundation Slab
Lot Size Range 0 Up To 1/4 Acre
Water Water District
Structure Type Brick,Wood
New Construction No
Schools
Elementary Schools Woodard Elementary School
Middle Schools Aragon Middle School
High Schools Langham Creek High School
School District 13 - Cypress-Fairbanks
Others
HOA Fee Include Clubhouse,Grounds,Recreational Facilities
Senior Community No
Restrictions Deed Restrictions
Tax ID 124-628-002-0009
Energy Description Ceiling Fans,Digital Program Thermostat,North/South Exposure
Acceptable Financing Cash Sale, Conventional
Tax Rate 2.4181
Disclosures Mud, Owner/Agent, Sellers Disclosure
Listing Terms Cash Sale, Conventional
Financing Cash Sale,Conventional
Special Listing Condition Mud, Owner/Agent, Sellers Disclosure
Read Less
Want to know what your home might be worth? Contact us for a FREE valuation!

Our team is ready to help you sell your home for the highest possible price ASAP

Bought with PRG Realtors

GET MORE INFORMATION





