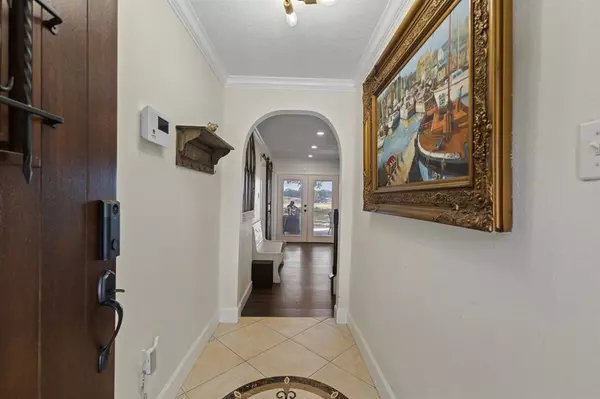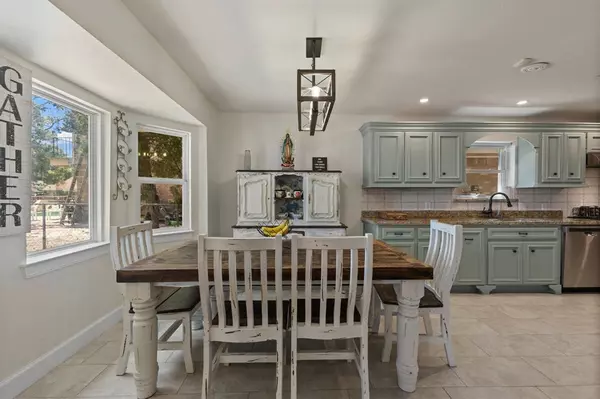$293,000
For more information regarding the value of a property, please contact us for a free consultation.
7618 Green Lawn DR Houston, TX 77088
4 Beds
3 Baths
2,386 SqFt
Key Details
Property Type Single Family Home
Listing Status Sold
Purchase Type For Sale
Square Footage 2,386 sqft
Price per Sqft $121
Subdivision Inwood Forest Sec 06
MLS Listing ID 34430404
Sold Date 10/27/23
Style Traditional
Bedrooms 4
Full Baths 3
HOA Fees $25/ann
HOA Y/N 1
Year Built 1970
Annual Tax Amount $7,037
Tax Year 2022
Lot Size 9,750 Sqft
Acres 0.2238
Property Description
MOVE-IN READY, FULLY RENOVATED WITH TONS OF UPGRADES! A recently renovated kitchen, bathrooms, flooring, paint, AC, lighting fixtures, French drains, and front door are just a few of the amazing upgrades you'll find in this beautiful home in Inwood Forest. Enjoy the benefits of energy efficiency from the Low-E Windows and Radiant Barrier Decking. This home has it all...including a 4th bedroom and Full Bath downstairs.
The backyard backs up to the (now-underway) Inwood Recreation Project. You will have a beautiful park, pond, and walking paths just outside your backdoor and a gorgeous view from your private balcony. Only 10 minutes to I45 and 249! This is a Rare Find! Don't miss your chance to own a beautiful home in an excellent location! Hurry! This home won't last long!
Location
State TX
County Harris
Area Northwest Houston
Rooms
Bedroom Description 1 Bedroom Down - Not Primary BR,En-Suite Bath,Primary Bed - 2nd Floor,Walk-In Closet
Other Rooms Den, Kitchen/Dining Combo, Utility Room in House
Master Bathroom Primary Bath: Separate Shower, Primary Bath: Soaking Tub, Secondary Bath(s): Shower Only
Kitchen Pantry
Interior
Interior Features Balcony, Dryer Included, Fire/Smoke Alarm, Refrigerator Included, Washer Included, Window Coverings
Heating Central Electric
Cooling Central Electric
Flooring Engineered Wood, Tile, Wood
Exterior
Exterior Feature Back Yard, Balcony, Covered Patio/Deck, Not Fenced
Parking Features Attached Garage
Garage Spaces 2.0
Roof Type Composition
Street Surface Asphalt
Private Pool No
Building
Lot Description Other, Subdivision Lot
Faces West
Story 2
Foundation Slab
Lot Size Range 0 Up To 1/4 Acre
Sewer Public Sewer
Water Public Water
Structure Type Brick,Wood
New Construction No
Schools
Elementary Schools Smith Academy
Middle Schools Hoffman Middle School
High Schools Eisenhower High School
School District 1 - Aldine
Others
Senior Community No
Restrictions Deed Restrictions
Tax ID 101-410-000-0001
Ownership Full Ownership
Energy Description Ceiling Fans,Energy Star/CFL/LED Lights,Insulated/Low-E windows,Radiant Attic Barrier
Acceptable Financing Cash Sale, Conventional, FHA, USDA Loan, VA
Tax Rate 2.3986
Disclosures Other Disclosures, Sellers Disclosure
Listing Terms Cash Sale, Conventional, FHA, USDA Loan, VA
Financing Cash Sale,Conventional,FHA,USDA Loan,VA
Special Listing Condition Other Disclosures, Sellers Disclosure
Read Less
Want to know what your home might be worth? Contact us for a FREE valuation!

Our team is ready to help you sell your home for the highest possible price ASAP

Bought with Future Real Estate

GET MORE INFORMATION





