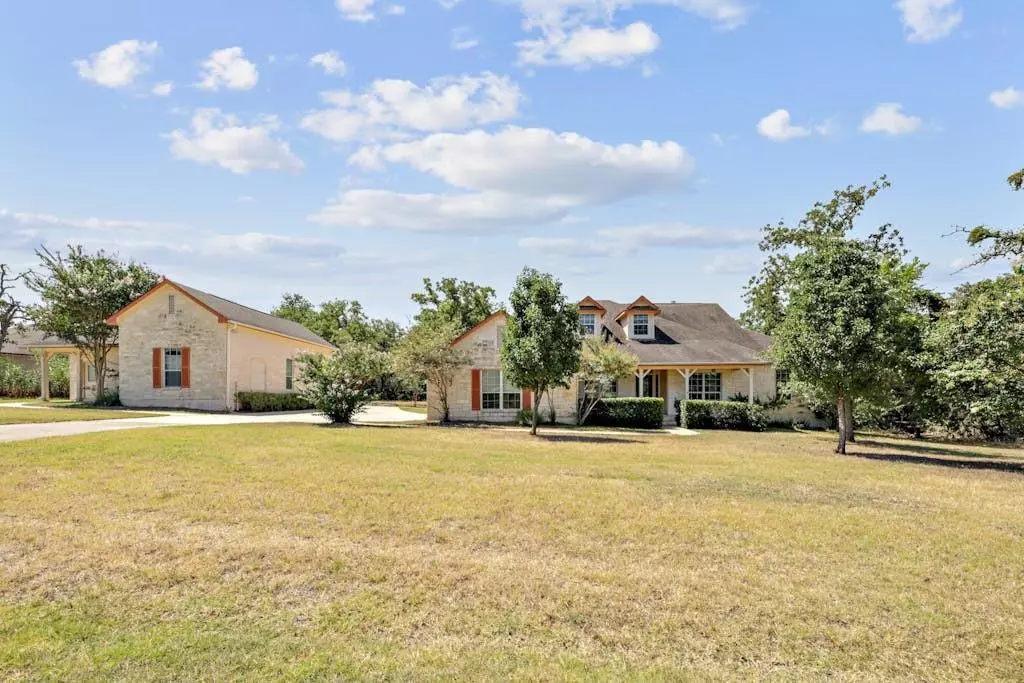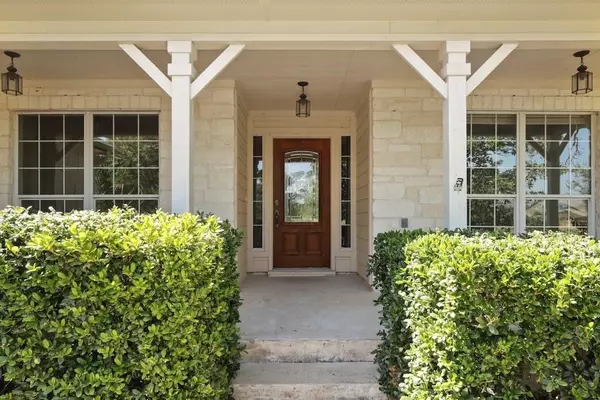$500,000
For more information regarding the value of a property, please contact us for a free consultation.
197 Eight Oaks DR Bastrop, TX 78602
3 Beds
2 Baths
2,077 SqFt
Key Details
Property Type Single Family Home
Listing Status Sold
Purchase Type For Sale
Square Footage 2,077 sqft
Price per Sqft $233
Subdivision The Colony
MLS Listing ID 85229559
Sold Date 10/30/23
Style Ranch
Bedrooms 3
Full Baths 2
HOA Fees $129/mo
HOA Y/N 1
Year Built 2005
Annual Tax Amount $8,963
Tax Year 2023
Lot Size 1.472 Acres
Acres 1.472
Property Description
What doesn't speak to you about a limestone house on 1 and a half acres, a covered patio with a corner fireplace, deer, turkey, and various other wildlife passing through as you pinch yourself to be sure you aren't dreaming? This custom built home has several adjustments to accommodate the original owners: larger walkthrough closet, pullout shelving in kitchen & living room, built in entertainment center in living room, wired for surround sound inside and out, separate shower and jacuzzi tub with steps & handrail for safety. There's extra storage accessed only through the owner's closet. Shhh. That's where Santa hid the presents! What appears to be a guest house is actually an 1125 sq ft detached garage with 3 bays: 2 car, 1 Class A RV. This garage is also plumbed for a shower, sink and toilet. And has 30 and 50 amp outlets for the RV. The owner ran out of motivation to finish the RV garage after a life changing event. How will you finish what he started? Call today for your tour.
Location
State TX
County Bastrop
Rooms
Bedroom Description All Bedrooms Down,En-Suite Bath,Primary Bed - 1st Floor,Walk-In Closet
Other Rooms 1 Living Area, Breakfast Room, Formal Dining, Utility Room in House
Master Bathroom Primary Bath: Double Sinks, Primary Bath: Jetted Tub, Primary Bath: Separate Shower, Primary Bath: Soaking Tub, Secondary Bath(s): Tub/Shower Combo
Den/Bedroom Plus 3
Kitchen Breakfast Bar, Pantry, Under Cabinet Lighting, Walk-in Pantry
Interior
Heating Central Electric
Cooling Central Electric
Fireplaces Number 1
Exterior
Parking Features Attached Garage, Detached Garage, Oversized Garage
Garage Spaces 5.0
Roof Type Composition
Private Pool No
Building
Lot Description Cleared, Wooded
Story 1
Foundation Slab
Lot Size Range 1 Up to 2 Acres
Sewer Septic Tank
Structure Type Stone
New Construction No
Schools
Elementary Schools Bluebonnet Elementary School (Bastrop)
Middle Schools Cedar Creek Middle School
High Schools Cedar Creek H S
School District 210 - Bastrop
Others
Senior Community No
Restrictions Deed Restrictions,Restricted
Tax ID 93029
Tax Rate 1.7402
Disclosures Sellers Disclosure
Special Listing Condition Sellers Disclosure
Read Less
Want to know what your home might be worth? Contact us for a FREE valuation!

Our team is ready to help you sell your home for the highest possible price ASAP

Bought with Non-MLS

GET MORE INFORMATION





