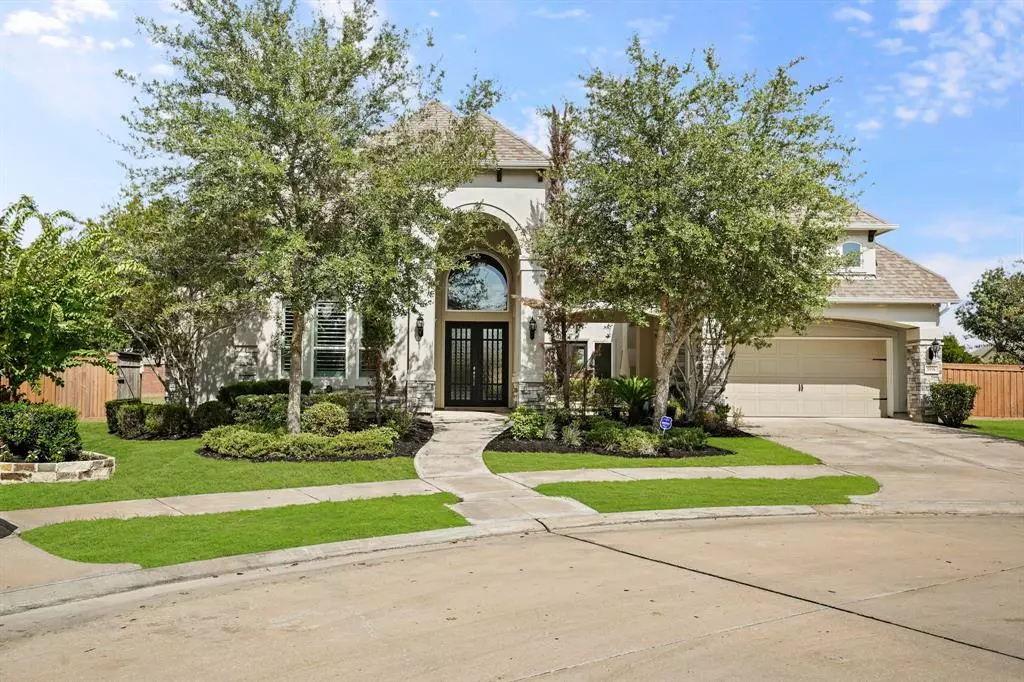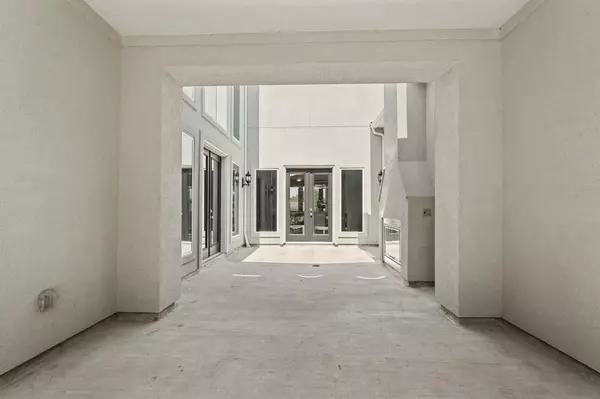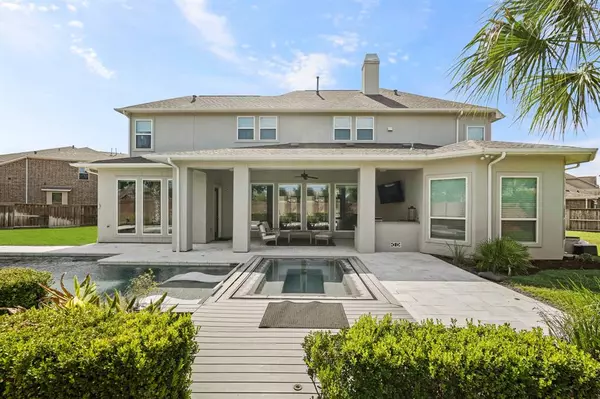$1,250,000
For more information regarding the value of a property, please contact us for a free consultation.
11206 Rossie Moor LN Richmond, TX 77407
5 Beds
4.1 Baths
5,326 SqFt
Key Details
Property Type Single Family Home
Listing Status Sold
Purchase Type For Sale
Square Footage 5,326 sqft
Price per Sqft $234
Subdivision Aliana
MLS Listing ID 45692545
Sold Date 10/30/23
Style Contemporary/Modern,Mediterranean,Traditional
Bedrooms 5
Full Baths 4
Half Baths 1
HOA Fees $104/ann
HOA Y/N 1
Year Built 2015
Annual Tax Amount $19,650
Tax Year 2022
Lot Size 0.431 Acres
Acres 0.4315
Property Description
Experience timeless elegance in this modern J Patrick semi-custom home located on an over-sized cul-de-sac lot with no back neighbors in the coveted Aliana community. This beautiful residence exudes luxury & sophistication throughout. Enter through double doors into a grand entry with soaring two story ceilings. This exquisite floor-plan offers 2 downstairs bedrooms, a lavish study, formal dining area, a chef's kitchen with walk in pantry, double ovens, gas range, and waterfall island open to the spacious living room with built in shelves, linear fireplace, and custom enlarged windows. The oversized primary bedroom boasts a lavishly appointed bathroom complete with walk thru shower, soaking tub and fireplace. Upstairs, you'll find 3 generously sized bedrooms, 2 full bathrooms, a media room, and a spacious game room. Outside is an amazing oasis with lavish pool and covered patio. This home is a masterpiece of comfort and style with every detail thoughtfully designed. Schedule today!
Location
State TX
County Fort Bend
Community Aliana
Area Sugar Land West
Rooms
Bedroom Description 2 Bedrooms Down,En-Suite Bath,Walk-In Closet
Other Rooms 1 Living Area, Breakfast Room, Formal Dining, Gameroom Up, Guest Suite, Home Office/Study, Living Area - 1st Floor, Media
Kitchen Breakfast Bar, Island w/o Cooktop, Kitchen open to Family Room, Soft Closing Drawers, Under Cabinet Lighting, Walk-in Pantry
Interior
Heating Central Gas
Cooling Central Electric
Fireplaces Number 3
Fireplaces Type Electric Fireplace, Gas Connections, Gaslog Fireplace
Exterior
Exterior Feature Not Fenced, Patio/Deck, Porch
Parking Features Attached Garage, Oversized Garage, Tandem
Garage Spaces 3.0
Pool Gunite, Heated, In Ground
Roof Type Composition
Street Surface Concrete
Private Pool Yes
Building
Lot Description Cul-De-Sac, Greenbelt, Subdivision Lot
Story 2
Foundation Slab
Lot Size Range 1/4 Up to 1/2 Acre
Builder Name J. Patrick Homes
Water Water District
Structure Type Stone,Stucco
New Construction No
Schools
Elementary Schools Malala Elementary School
Middle Schools Garcia Middle School (Fort Bend)
High Schools Austin High School (Fort Bend)
School District 19 - Fort Bend
Others
HOA Fee Include Clubhouse,Recreational Facilities
Senior Community No
Restrictions Deed Restrictions
Tax ID 1001-36-001-0040-907
Ownership Full Ownership
Energy Description Attic Fan,Attic Vents,Ceiling Fans
Acceptable Financing Cash Sale, Conventional, VA
Tax Rate 2.6868
Disclosures Mud, Sellers Disclosure
Listing Terms Cash Sale, Conventional, VA
Financing Cash Sale,Conventional,VA
Special Listing Condition Mud, Sellers Disclosure
Read Less
Want to know what your home might be worth? Contact us for a FREE valuation!

Our team is ready to help you sell your home for the highest possible price ASAP

Bought with Ann/Max Real Estate INC

GET MORE INFORMATION





