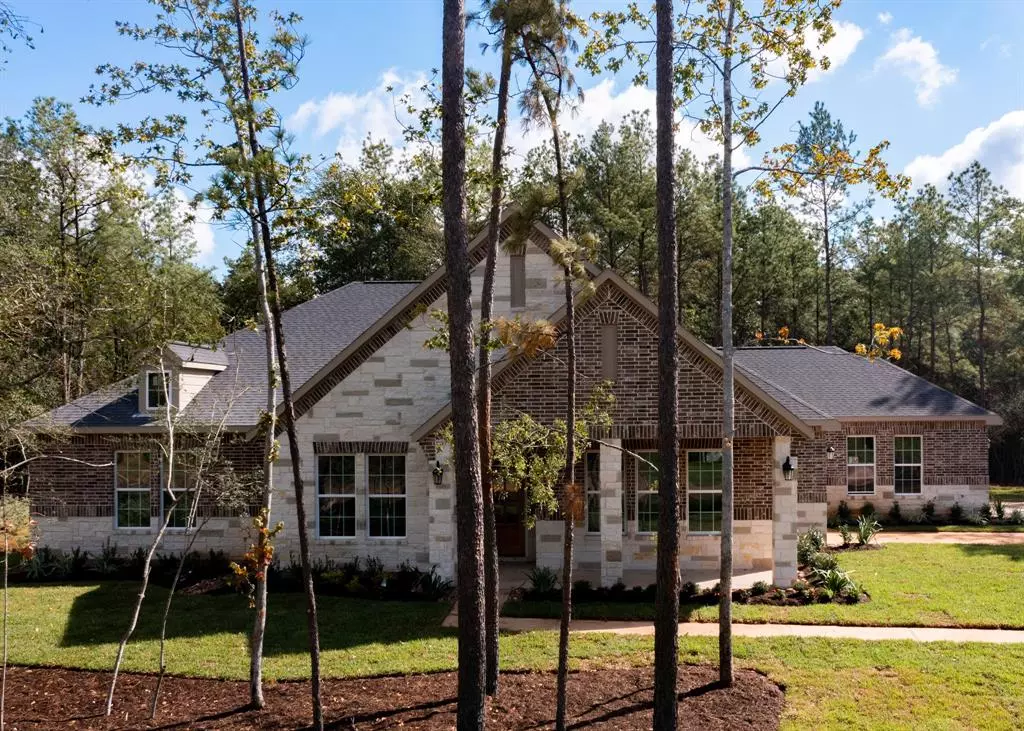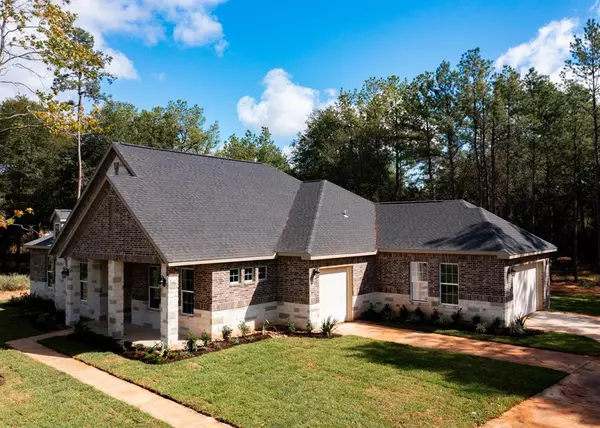$720,291
For more information regarding the value of a property, please contact us for a free consultation.
19715 Holly Creek BND Magnolia, TX 77355
3 Beds
2.1 Baths
2,775 SqFt
Key Details
Property Type Single Family Home
Listing Status Sold
Purchase Type For Sale
Square Footage 2,775 sqft
Price per Sqft $253
Subdivision High Meadow Preserve
MLS Listing ID 32609604
Sold Date 10/27/23
Style Traditional
Bedrooms 3
Full Baths 2
Half Baths 1
HOA Fees $41/ann
HOA Y/N 1
Year Built 2023
Annual Tax Amount $227
Tax Year 2022
Lot Size 1.512 Acres
Acres 1.5124
Property Description
The exquisite single-story 2775 Traditional plan offers a perfect blend of comfort and space. Nestled on a sprawling 1.5-acre lot, this 3-bedroom home promises an idyllic lifestyle for loved ones. High ceilings and natural light compliment the thoughtfully designed floor plan. In the generous living area, relaxation and entertainment unite. The well-appointed kitchen boasts top-of-the-line appliances, custom cabinetry and an oversized island, combining both style and functionality. The primary suite is a peaceful oasis of relaxation providing a private sanctuary to unwind after a long day. The ensuite bathroom features luxurious fixtures, soaking tub, separate shower and dual vanities. Two additional bedrooms create flexibility to suit your specific needs. The expansive 1.5-acre lot offers endless possibilities for a flourishing garden or a sparkling pool. Mature trees surrounding the property create a peaceful atmosphere, allowing you to connect with nature right in your own backyard.
Location
State TX
County Montgomery
Area Magnolia/1488 West
Rooms
Bedroom Description All Bedrooms Down,En-Suite Bath,Primary Bed - 1st Floor,Walk-In Closet
Other Rooms Family Room, Formal Dining, Home Office/Study, Utility Room in House
Master Bathroom Half Bath, Primary Bath: Double Sinks, Primary Bath: Separate Shower, Primary Bath: Soaking Tub, Secondary Bath(s): Tub/Shower Combo
Kitchen Island w/o Cooktop, Kitchen open to Family Room, Pantry
Interior
Interior Features Crown Molding, Window Coverings, Fire/Smoke Alarm, Formal Entry/Foyer, High Ceiling, Prewired for Alarm System, Refrigerator Included, Wired for Sound
Heating Central Gas
Cooling Central Electric
Fireplaces Number 1
Fireplaces Type Gaslog Fireplace
Exterior
Parking Features Attached Garage
Garage Spaces 3.0
Roof Type Composition
Street Surface Asphalt
Private Pool No
Building
Lot Description Subdivision Lot, Wooded
Story 1
Foundation Slab
Lot Size Range 1 Up to 2 Acres
Builder Name Gracepoint Homes
Sewer Septic Tank
Water Public Water
Structure Type Brick,Cement Board,Stone
New Construction Yes
Schools
Elementary Schools Willie E. Williams Elementary School
Middle Schools Magnolia Junior High School
High Schools Magnolia West High School
School District 36 - Magnolia
Others
HOA Fee Include Other
Senior Community No
Restrictions Deed Restrictions
Tax ID 5822-50-04400
Energy Description Attic Vents,Ceiling Fans,Digital Program Thermostat,High-Efficiency HVAC,Insulated/Low-E windows,Insulation - Batt,Insulation - Blown Fiberglass,Radiant Attic Barrier
Acceptable Financing Cash Sale, Conventional, FHA, Investor, VA
Tax Rate 1.7646
Disclosures Other Disclosures
Green/Energy Cert Other Energy Report
Listing Terms Cash Sale, Conventional, FHA, Investor, VA
Financing Cash Sale,Conventional,FHA,Investor,VA
Special Listing Condition Other Disclosures
Read Less
Want to know what your home might be worth? Contact us for a FREE valuation!

Our team is ready to help you sell your home for the highest possible price ASAP

Bought with Non-MLS

GET MORE INFORMATION





