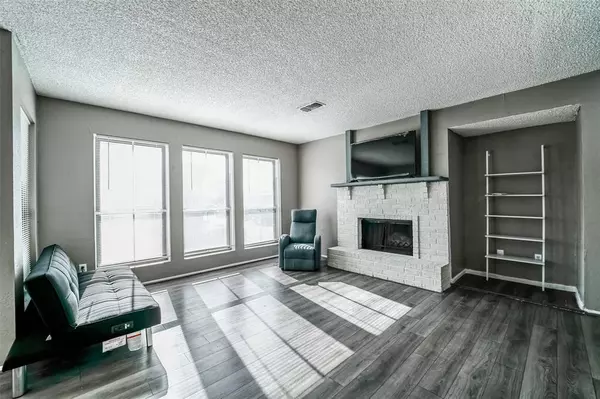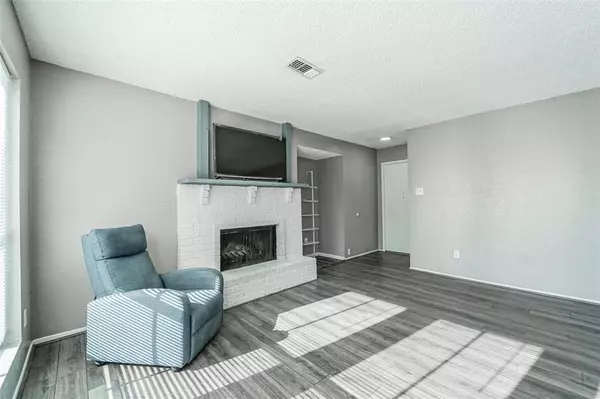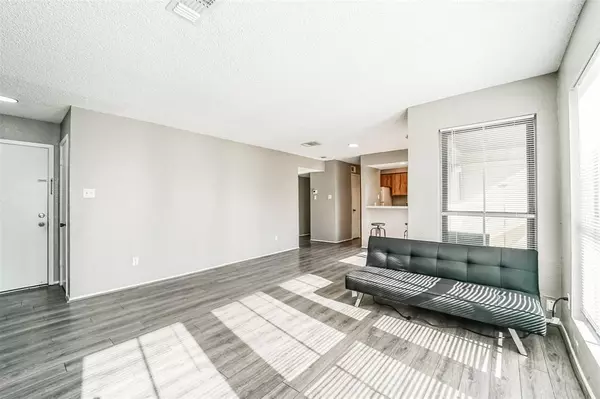$107,777
For more information regarding the value of a property, please contact us for a free consultation.
1516 Bay Area BLVD #A8 Houston, TX 77058
2 Beds
2 Baths
978 SqFt
Key Details
Property Type Condo
Sub Type Condominium
Listing Status Sold
Purchase Type For Sale
Square Footage 978 sqft
Price per Sqft $104
Subdivision Baywind Condo Sec 01
MLS Listing ID 31461863
Sold Date 10/30/23
Style Traditional
Bedrooms 2
Full Baths 2
HOA Fees $469/mo
Year Built 1977
Annual Tax Amount $2,322
Tax Year 2022
Lot Size 7.746 Acres
Property Description
Experience the joys of carefree living at Baywind Condominium. This centrally located haven in Clear Lake offers easy access to local restaurants, shopping, and amenities, including the iconic Kemah Boardwalk. Step into a condo with an inviting open concept, where the kitchen seamlessly flows into the breakfast bar, dining area, and family room featuring a charming brick-accented fireplace. Embrace relaxation on the patio just off the family room.
The condo boasts split bedrooms, ensuring privacy and comfort. Take advantage of the community clubhouse and two refreshing swimming pools. Discover the perfect combination of style, convenience, and leisure at Baywind Condominiums. Located in the Clear Lake recreational area, with easy access to local shopping, restaurants, The Kemah Boardwalk, Galveston Island and Space Center Houston.
Location
State TX
County Harris
Area Clear Lake Area
Rooms
Bedroom Description All Bedrooms Down,Walk-In Closet
Other Rooms 1 Living Area, Family Room, Formal Dining, Living Area - 1st Floor, Utility Room in House
Master Bathroom Primary Bath: Tub/Shower Combo, Secondary Bath(s): Tub/Shower Combo
Kitchen Breakfast Bar, Kitchen open to Family Room
Interior
Interior Features Balcony
Heating Central Electric
Cooling Central Electric
Flooring Carpet, Vinyl Plank
Fireplaces Number 1
Fireplaces Type Wood Burning Fireplace
Appliance Dryer Included, Full Size, Refrigerator, Washer Included
Dryer Utilities 1
Exterior
Exterior Feature Clubhouse, Exercise Room, Patio/Deck
Roof Type Composition
Street Surface Concrete,Curbs,Gutters
Private Pool No
Building
Faces Northeast
Story 1
Entry Level 2nd Level
Foundation Slab
Sewer Public Sewer
Water Public Water
Structure Type Brick
New Construction No
Schools
Elementary Schools Falcon Pass Elementary School
Middle Schools Space Center Intermediate School
High Schools Clear Lake High School
School District 9 - Clear Creek
Others
Pets Allowed With Restrictions
HOA Fee Include Grounds,Insurance,Trash Removal,Water and Sewer
Senior Community No
Tax ID 111-946-000-0008
Energy Description Ceiling Fans,Digital Program Thermostat,High-Efficiency HVAC
Acceptable Financing Cash Sale, Conventional, FHA, VA
Tax Rate 2.4437
Disclosures Mud, Sellers Disclosure
Listing Terms Cash Sale, Conventional, FHA, VA
Financing Cash Sale,Conventional,FHA,VA
Special Listing Condition Mud, Sellers Disclosure
Pets Allowed With Restrictions
Read Less
Want to know what your home might be worth? Contact us for a FREE valuation!

Our team is ready to help you sell your home for the highest possible price ASAP

Bought with Texas Flat Fee, REALTORS

GET MORE INFORMATION





