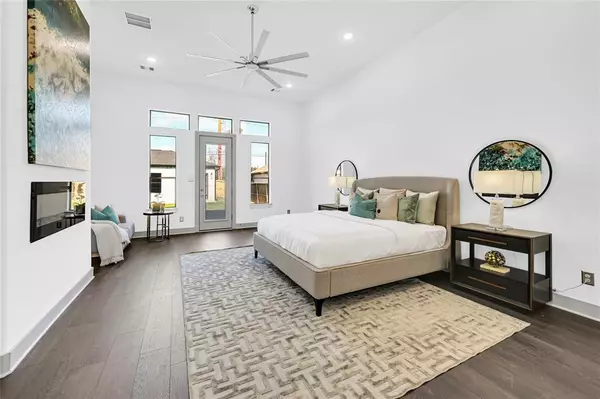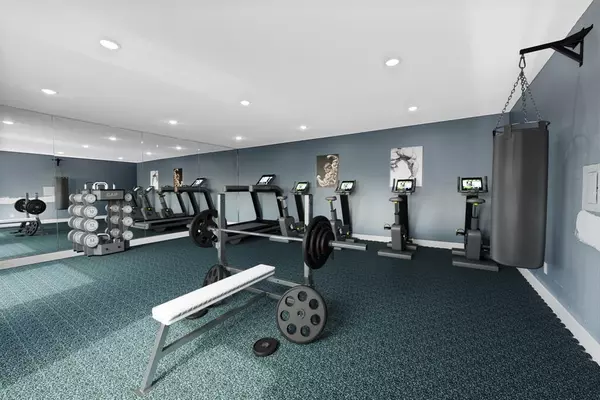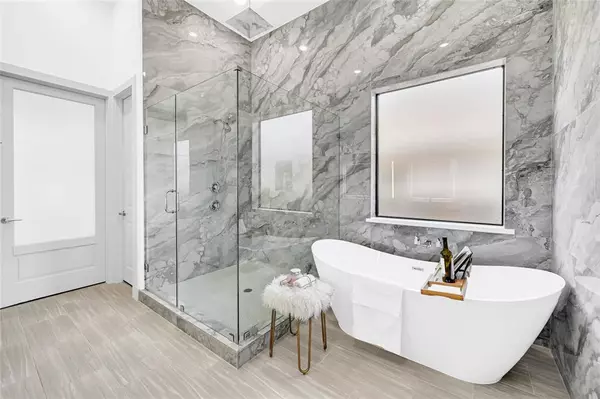$689,900
For more information regarding the value of a property, please contact us for a free consultation.
1204 Niagara ST Houston, TX 77051
4 Beds
4.2 Baths
4,189 SqFt
Key Details
Property Type Single Family Home
Listing Status Sold
Purchase Type For Sale
Square Footage 4,189 sqft
Price per Sqft $157
Subdivision Brookhaven R/P
MLS Listing ID 16582596
Sold Date 10/31/23
Style Traditional
Bedrooms 4
Full Baths 4
Half Baths 2
Year Built 2023
Annual Tax Amount $2,147
Tax Year 2022
Lot Size 0.270 Acres
Acres 0.27
Property Description
Introducing a transitional masterpiece that defines luxury living. This stunning home boasts four generously-sized bedrooms, each with its own full bathroom. In addition, you'll find two half baths thoughtfully located on each floor for convenience. As you approach, a modern glass door welcomes you into the grandeur that awaits within. The moment you step inside, you'll be captivated by the high 12-foot ceilings that create an atmosphere of spaciousness and elegance. For those who value health and fitness, this home offers a private gym where you can pursue your wellness goals in privacy and style.
One of the highlights of this remarkable home is the expansive balcony on the second floor, it's the perfect setting for both relaxation and entertainment. Location couldn't be more perfect. Situated close to the renowned Houston Medical Center, downtown Houston and major highways ensures that you're never far from the vibrant city life and seamless connectivity. A MUST SEE!
Location
State TX
County Harris
Area Medical Center South
Rooms
Bedroom Description En-Suite Bath,Primary Bed - 1st Floor,Sitting Area,Walk-In Closet
Other Rooms Family Room, Gameroom Up, Home Office/Study, Living Area - 1st Floor, Living Area - 2nd Floor, Media, Utility Room in House, Wine Room
Master Bathroom Half Bath, Primary Bath: Double Sinks, Primary Bath: Separate Shower, Primary Bath: Soaking Tub, Secondary Bath(s): Shower Only, Secondary Bath(s): Tub/Shower Combo
Kitchen Island w/o Cooktop, Kitchen open to Family Room, Pantry, Soft Closing Cabinets
Interior
Interior Features Alarm System - Owned, Balcony, Fire/Smoke Alarm, High Ceiling, Prewired for Alarm System
Heating Central Electric
Cooling Central Electric
Flooring Engineered Wood, Tile
Fireplaces Number 2
Fireplaces Type Electric Fireplace
Exterior
Exterior Feature Covered Patio/Deck, Storage Shed
Parking Features Attached Garage
Garage Spaces 2.0
Roof Type Composition
Private Pool No
Building
Lot Description Subdivision Lot
Story 2
Foundation Slab
Lot Size Range 0 Up To 1/4 Acre
Builder Name TEAM HBC INC.
Sewer Public Sewer
Water Public Water
Structure Type Brick,Cement Board
New Construction Yes
Schools
Elementary Schools Young Elementary School (Houston)
Middle Schools Attucks Middle School
High Schools Worthing High School
School District 27 - Houston
Others
Senior Community No
Restrictions Unknown
Tax ID 065-010-013-0018
Energy Description Ceiling Fans
Acceptable Financing Cash Sale, Conventional
Tax Rate 2.2019
Disclosures No Disclosures
Listing Terms Cash Sale, Conventional
Financing Cash Sale,Conventional
Special Listing Condition No Disclosures
Read Less
Want to know what your home might be worth? Contact us for a FREE valuation!

Our team is ready to help you sell your home for the highest possible price ASAP

Bought with DGT Properties, LLC

GET MORE INFORMATION





