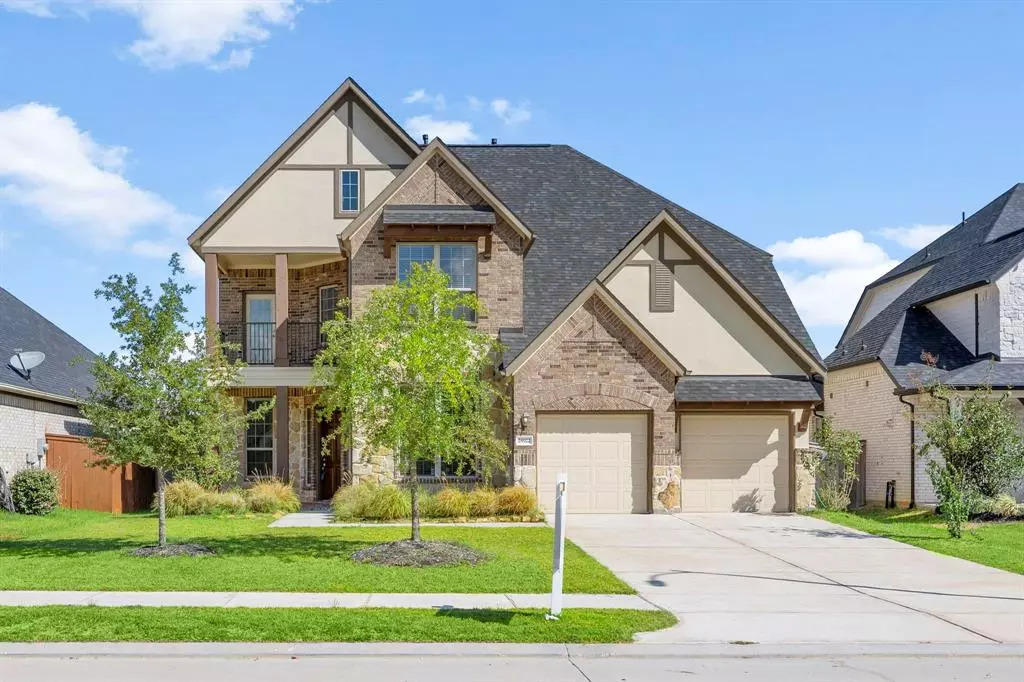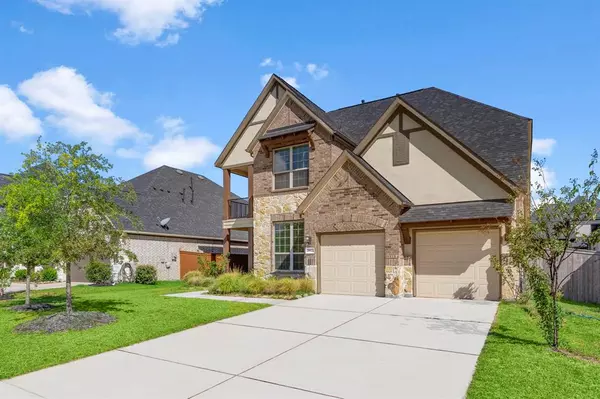$540,000
For more information regarding the value of a property, please contact us for a free consultation.
28922 Woods Rose CT Katy, TX 77494
4 Beds
3.1 Baths
3,214 SqFt
Key Details
Property Type Single Family Home
Listing Status Sold
Purchase Type For Sale
Square Footage 3,214 sqft
Price per Sqft $164
Subdivision Firethorne West
MLS Listing ID 49287626
Sold Date 10/31/23
Style Contemporary/Modern,Traditional
Bedrooms 4
Full Baths 3
Half Baths 1
HOA Fees $70/ann
HOA Y/N 1
Year Built 2021
Annual Tax Amount $12,842
Tax Year 2022
Lot Size 7,500 Sqft
Acres 0.1722
Property Description
Welcome to the stunning Bridgeport Plan from Ashton Woods. Located in the highly sought-after Master Planned Community of Firethorne and zoned to Award Winning Schools. This two-story home offers 4 bedrooms, 3.5 baths, a study, dining area, game room, and a media room. Step inside to discover a beautiful living area with high ceiling and large windows, allowing for plenty of natural light. The kitchen features elegant linen cabinetry, a quartz countertop, and a stylish grey backsplash. The beautiful master bedroom is complete with a stunning master bath and large walk-in closet. The three additional bedrooms are conveniently located upstairs that features a Jack and Jill bathroom, allowing for easy access and convenience. Additionally, there is another full bathroom upstairs, ensuring that everyone has their own space and comfort. Unwind and relax on the covered patio or the second-floor balcony.
Location
State TX
County Fort Bend
Community Firethorne
Area Katy - Southwest
Rooms
Bedroom Description Primary Bed - 1st Floor
Other Rooms Family Room, Formal Dining, Gameroom Up, Home Office/Study
Interior
Heating Central Gas
Cooling Central Electric
Flooring Carpet, Tile
Fireplaces Number 1
Fireplaces Type Gaslog Fireplace
Exterior
Exterior Feature Back Yard, Back Yard Fenced, Balcony, Fully Fenced, Patio/Deck
Parking Features Attached Garage
Garage Spaces 2.0
Roof Type Composition
Street Surface Concrete,Curbs
Private Pool No
Building
Lot Description Subdivision Lot
Story 2
Foundation Slab
Lot Size Range 0 Up To 1/4 Acre
Water Water District
Structure Type Brick,Stone,Stucco
New Construction No
Schools
Elementary Schools Lindsey Elementary School (Lamar)
High Schools Fulshear High School
School District 33 - Lamar Consolidated
Others
HOA Fee Include Clubhouse,Grounds,Recreational Facilities
Senior Community No
Restrictions Deed Restrictions
Tax ID 3601-17-002-0470-901
Ownership Full Ownership
Energy Description Attic Vents,Ceiling Fans,Digital Program Thermostat,Energy Star/CFL/LED Lights,High-Efficiency HVAC,HVAC>13 SEER,Insulated/Low-E windows,Insulation - Batt,Insulation - Blown Fiberglass,North/South Exposure,Radiant Attic Barrier
Acceptable Financing Cash Sale, Conventional, FHA, Investor, VA
Tax Rate 2.5432
Disclosures Sellers Disclosure
Listing Terms Cash Sale, Conventional, FHA, Investor, VA
Financing Cash Sale,Conventional,FHA,Investor,VA
Special Listing Condition Sellers Disclosure
Read Less
Want to know what your home might be worth? Contact us for a FREE valuation!

Our team is ready to help you sell your home for the highest possible price ASAP

Bought with Realty Associates

GET MORE INFORMATION





