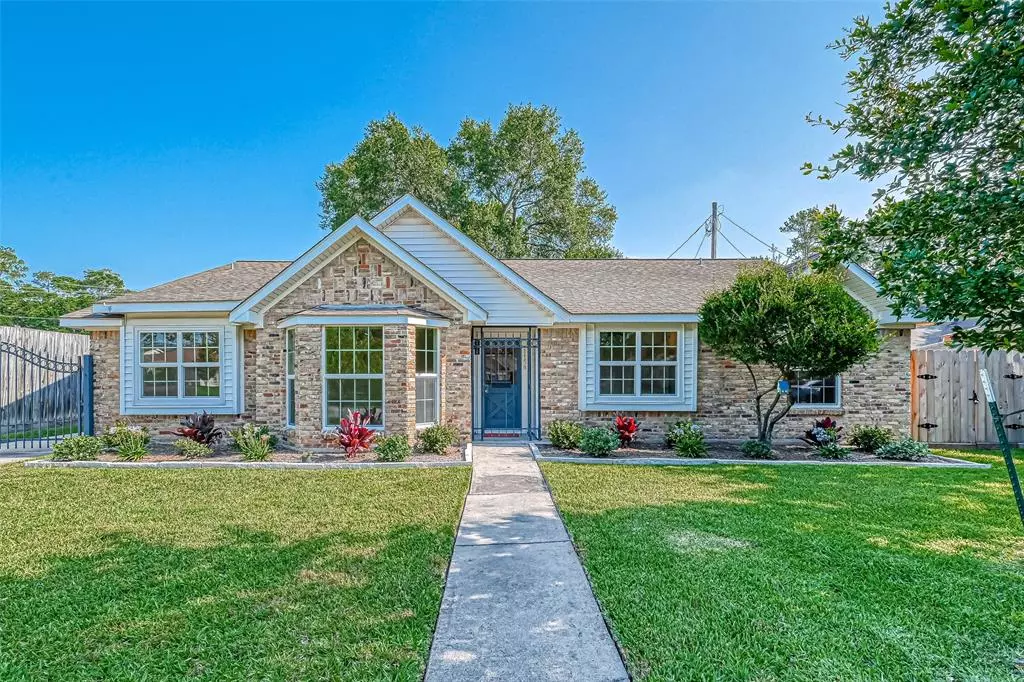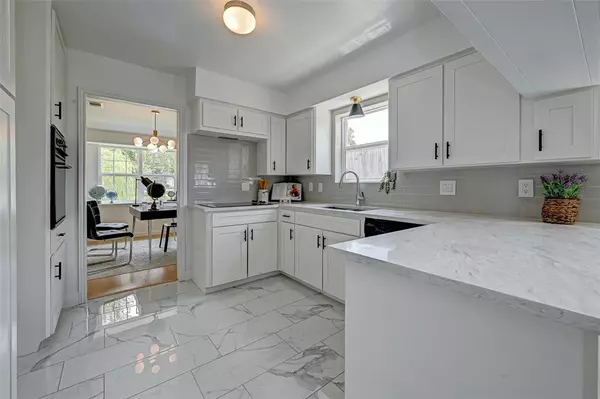$625,000
For more information regarding the value of a property, please contact us for a free consultation.
1158 Lehman ST Houston, TX 77018
4 Beds
2 Baths
2,163 SqFt
Key Details
Property Type Single Family Home
Listing Status Sold
Purchase Type For Sale
Square Footage 2,163 sqft
Price per Sqft $281
Subdivision Candlelight Plaza Sec 01
MLS Listing ID 18506536
Sold Date 11/01/23
Style Ranch,Traditional
Bedrooms 4
Full Baths 2
HOA Fees $4/ann
Year Built 1965
Annual Tax Amount $9,417
Tax Year 2022
Lot Size 7,980 Sqft
Acres 0.1832
Property Description
Rare 4 bed, 2 bath mid-century ranch in sought after Candlelight Plaza neighborhood. Excellent floor plan for entertaining and/or families with children with communal spaces on one side and bedrooms on the other. Owners lovingly updated to create a unique and cozy home with every detail taken care of: new copper plumbing; new water heater; new ducts and HVAC unit with Lennox PureAir air purification system; new electrical panel with buried supply, whole house shutoff, and surge control; new outlets/switches along with dimmable recessed lighting, wired fans, and lighted closets in all bedrooms and new fixtures everywhere else; new Pella double-paned, low-E windows (for low heat gain and excellent sound suppression); quartz kitchen countertops; remodeled bathrooms; new soft-close cabinet doors/drawers and hardware; new floors (tile and engineered wood); fresh paint; cleaned, re-insulated (R-39), and fully decked attic with lighting. Home is not in a flood plain and has never flooded!
Location
State TX
County Harris
Area Shepherd Park Plaza Area
Rooms
Bedroom Description All Bedrooms Down
Other Rooms 1 Living Area, Breakfast Room, Formal Dining, Formal Living, Living Area - 1st Floor, Utility Room in House
Master Bathroom Primary Bath: Shower Only, Secondary Bath(s): Tub/Shower Combo, Vanity Area
Den/Bedroom Plus 4
Kitchen Pantry
Interior
Interior Features Fire/Smoke Alarm, High Ceiling
Heating Central Gas
Cooling Central Electric
Flooring Carpet, Engineered Wood, Tile
Fireplaces Number 1
Fireplaces Type Gas Connections, Gaslog Fireplace
Exterior
Exterior Feature Back Green Space, Back Yard, Back Yard Fenced, Fully Fenced, Private Driveway, Sprinkler System
Parking Features Detached Garage, Oversized Garage
Garage Spaces 2.0
Roof Type Composition
Street Surface Concrete,Curbs,Gutters
Private Pool No
Building
Lot Description Subdivision Lot, Wooded
Faces South
Story 1
Foundation Slab
Lot Size Range 0 Up To 1/4 Acre
Sewer Public Sewer
Water Public Water
Structure Type Brick,Vinyl,Wood
New Construction No
Schools
Elementary Schools Durham Elementary School
Middle Schools Black Middle School
High Schools Waltrip High School
School District 27 - Houston
Others
HOA Fee Include Other
Senior Community No
Restrictions Deed Restrictions
Tax ID 097-351-000-0001
Energy Description Attic Vents,Ceiling Fans,Digital Program Thermostat,High-Efficiency HVAC,HVAC>13 SEER,Insulated/Low-E windows,Insulation - Batt,Insulation - Other
Acceptable Financing Cash Sale, Conventional, VA
Tax Rate 2.2019
Disclosures Sellers Disclosure
Listing Terms Cash Sale, Conventional, VA
Financing Cash Sale,Conventional,VA
Special Listing Condition Sellers Disclosure
Read Less
Want to know what your home might be worth? Contact us for a FREE valuation!

Our team is ready to help you sell your home for the highest possible price ASAP

Bought with Martha Turner Sotheby's International Realty

GET MORE INFORMATION





