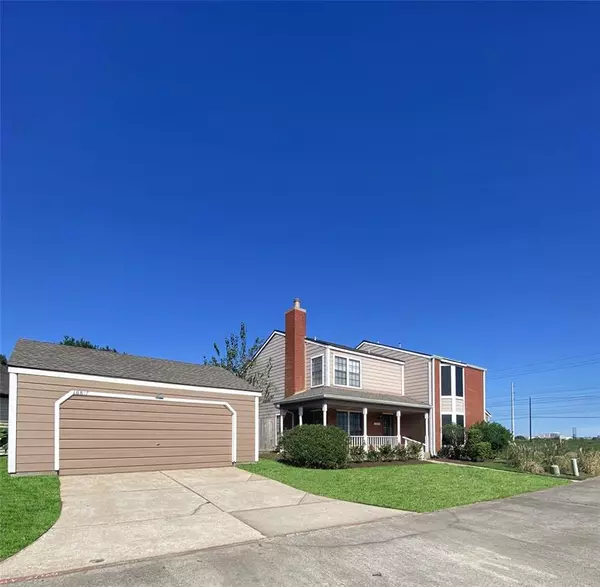$240,000
For more information regarding the value of a property, please contact us for a free consultation.
16817 Holly Trail DR #1 Houston, TX 77058
2 Beds
2.1 Baths
1,280 SqFt
Key Details
Property Type Townhouse
Sub Type Townhouse
Listing Status Sold
Purchase Type For Sale
Square Footage 1,280 sqft
Price per Sqft $184
Subdivision University Green Sec 06
MLS Listing ID 44873954
Sold Date 11/02/23
Style Traditional
Bedrooms 2
Full Baths 2
Half Baths 1
HOA Fees $235/mo
Year Built 1984
Annual Tax Amount $4,631
Tax Year 2022
Lot Size 0.253 Acres
Property Description
Welcome to this beautifully remodeled gem in the heart of Clear Lake! Nestled in a charming community, this home offers convenient access to NASA, shopping, medical facilities and restaurants. Enjoy a brand-new kitchen featuring new appliances, cabinets and countertops. All bathrooms have been upgraded with new commodes, cabinets and countertops. Experience the comfort of new luxury vinyl flooring downstairs and plush carpeting upstairs. New hot water heater as well. Fresh paint & abundant windows (with new cordless blinds) invite natural light, enhancing the open-concept design. Nice-sized backyard with steps leading to your 2 car garage & double wide driveway. Additionally, the community offers a range of amenities, including area pools, tennis courts, playgrounds and picturesque walking trail.
Location
State TX
County Harris
Area Clear Lake Area
Rooms
Bedroom Description All Bedrooms Up,En-Suite Bath,Walk-In Closet
Other Rooms 1 Living Area, Breakfast Room, Den, Living Area - 1st Floor, Utility Room in House
Master Bathroom Half Bath, Primary Bath: Tub/Shower Combo, Two Primary Baths
Den/Bedroom Plus 2
Kitchen Breakfast Bar, Kitchen open to Family Room, Pantry
Interior
Heating Central Gas
Cooling Central Electric
Fireplaces Number 1
Exterior
Exterior Feature Area Tennis Courts, Back Yard, Fenced, Front Yard, Private Driveway
Parking Features Detached Garage
Garage Spaces 2.0
Roof Type Composition
Street Surface Concrete,Curbs,Gutters
Private Pool No
Building
Story 2
Unit Location On Corner
Entry Level Levels 1 and 2
Foundation Slab
Sewer Public Sewer
Water Public Water, Water District
Structure Type Brick,Wood
New Construction No
Schools
Elementary Schools Falcon Pass Elementary School
Middle Schools Space Center Intermediate School
High Schools Clear Lake High School
School District 9 - Clear Creek
Others
HOA Fee Include Exterior Building,Grounds,Recreational Facilities
Senior Community No
Tax ID 114-225-023-0001
Energy Description Ceiling Fans
Acceptable Financing Cash Sale, Conventional, FHA, VA
Tax Rate 2.4437
Disclosures Mud, Sellers Disclosure
Listing Terms Cash Sale, Conventional, FHA, VA
Financing Cash Sale,Conventional,FHA,VA
Special Listing Condition Mud, Sellers Disclosure
Read Less
Want to know what your home might be worth? Contact us for a FREE valuation!

Our team is ready to help you sell your home for the highest possible price ASAP

Bought with Experienced Excellence

GET MORE INFORMATION





