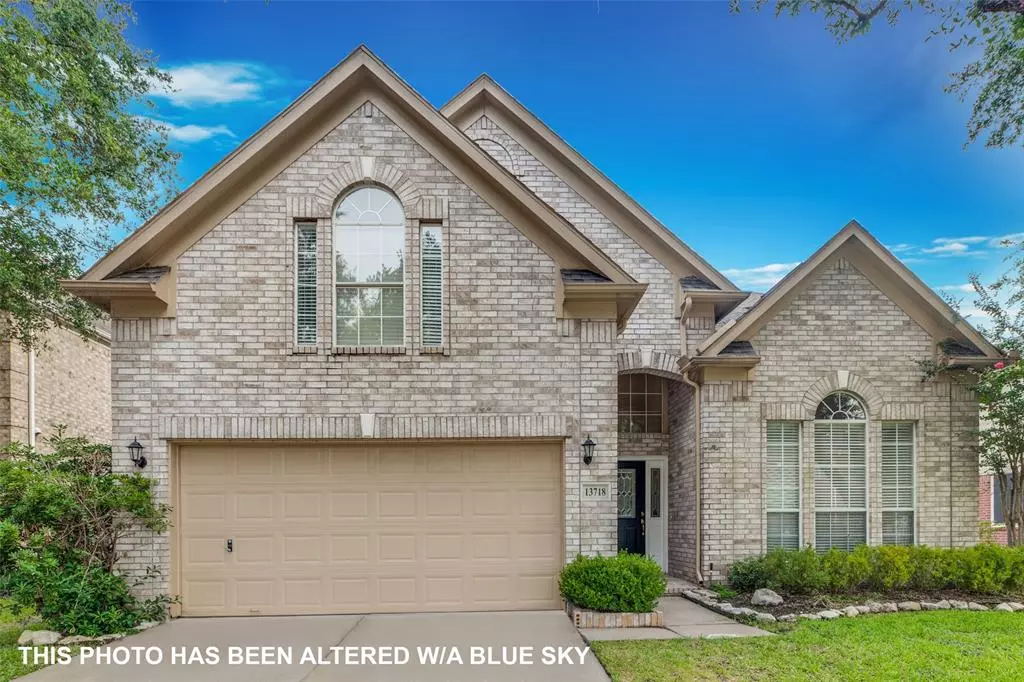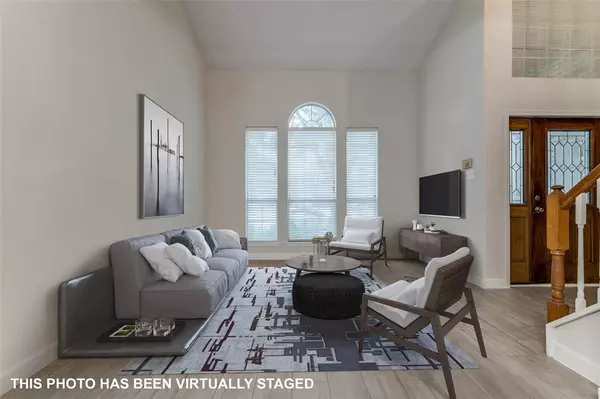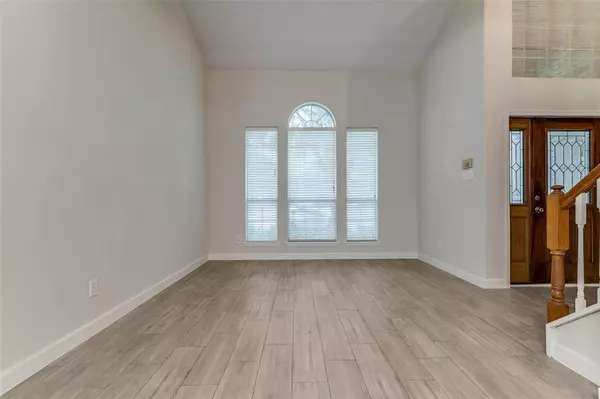$324,500
For more information regarding the value of a property, please contact us for a free consultation.
13718 Klamath Falls DR Houston, TX 77041
4 Beds
2.1 Baths
2,340 SqFt
Key Details
Property Type Single Family Home
Listing Status Sold
Purchase Type For Sale
Square Footage 2,340 sqft
Price per Sqft $138
Subdivision Concord Bridge Sec 08
MLS Listing ID 90550970
Sold Date 11/02/23
Style Traditional
Bedrooms 4
Full Baths 2
Half Baths 1
HOA Fees $33/ann
HOA Y/N 1
Year Built 1993
Annual Tax Amount $6,558
Tax Year 2022
Lot Size 6,719 Sqft
Acres 0.1542
Property Description
Welcome to this great 2-story, 4-bedroom, 2.5-bathroom home located on a desirable cul-de-sac street. With new carpet and fresh paint, the interior exudes a sense of renewal.The 2-story foyer creates an impressive entrance, leading to a spacious living room/dining room.The kitchen is equipped with modern appliances and offers a seamless flow into the den area that is great for entertaining.The backyard features a covered patio that is ideal for relaxing, grilling and outdoor entertaining with family and friends. The sizeable backyard has plenty of space for a pool.The community offers an array of amenities including 2 small parks,a large community center with pools,tennis courts, and a picnic area.Stay active with a walking trail that's ideal for jogging or leisurely strolls.Embrace the vibrant community spirit and enjoy the benefits of living in a location close to shopping,restaurants, HWY 6, Beltway 8 and 290.
Location
State TX
County Harris
Area Eldridge North
Rooms
Bedroom Description All Bedrooms Up
Other Rooms Breakfast Room, Den, Formal Dining, Formal Living, Gameroom Up, Utility Room in House
Master Bathroom Primary Bath: Double Sinks, Primary Bath: Separate Shower, Primary Bath: Tub/Shower Combo
Interior
Interior Features Alarm System - Owned, Fire/Smoke Alarm, High Ceiling
Heating Central Gas
Cooling Central Electric
Flooring Carpet, Tile
Fireplaces Number 1
Fireplaces Type Gaslog Fireplace, Wood Burning Fireplace
Exterior
Exterior Feature Back Yard, Back Yard Fenced, Covered Patio/Deck, Fully Fenced, Sprinkler System, Storage Shed, Subdivision Tennis Court
Parking Features Attached Garage
Garage Spaces 30.0
Garage Description Auto Garage Door Opener
Roof Type Composition
Street Surface Asphalt
Private Pool No
Building
Lot Description Cul-De-Sac, Subdivision Lot
Story 2
Foundation Slab
Lot Size Range 0 Up To 1/4 Acre
Water Water District
Structure Type Brick
New Construction No
Schools
Elementary Schools Lee Elementary School (Cypress-Fairbanks)
Middle Schools Truitt Middle School
High Schools Cypress Ridge High School
School District 13 - Cypress-Fairbanks
Others
HOA Fee Include Clubhouse,Courtesy Patrol,Recreational Facilities
Senior Community No
Restrictions Deed Restrictions
Tax ID 117-561-003-0003
Acceptable Financing Cash Sale, Conventional, FHA, VA
Tax Rate 2.3381
Disclosures Sellers Disclosure
Listing Terms Cash Sale, Conventional, FHA, VA
Financing Cash Sale,Conventional,FHA,VA
Special Listing Condition Sellers Disclosure
Read Less
Want to know what your home might be worth? Contact us for a FREE valuation!

Our team is ready to help you sell your home for the highest possible price ASAP

Bought with Rice Realty Group

GET MORE INFORMATION





