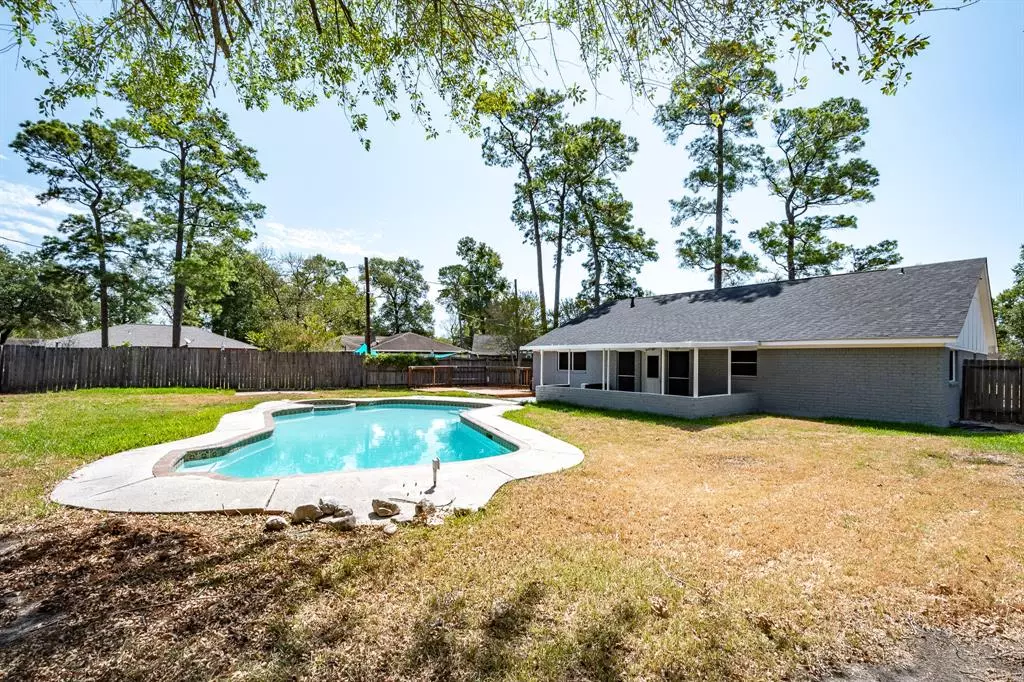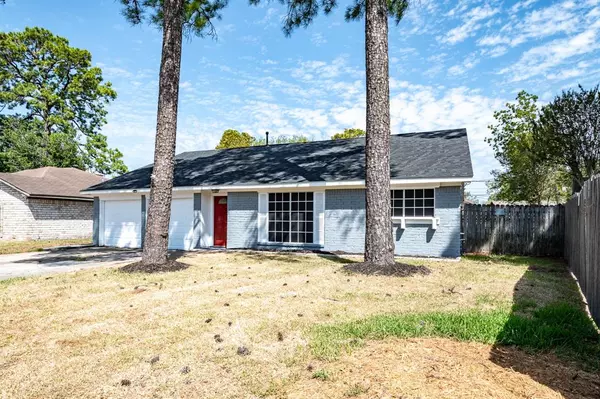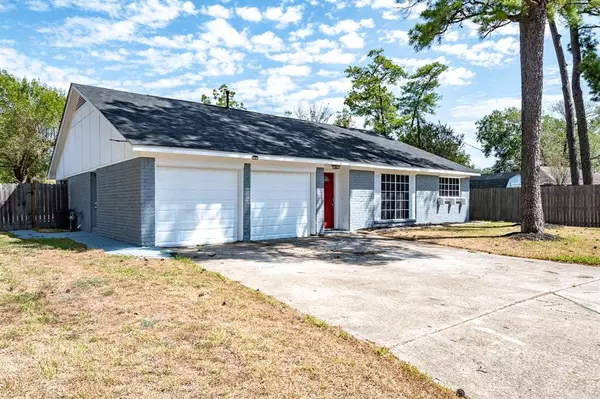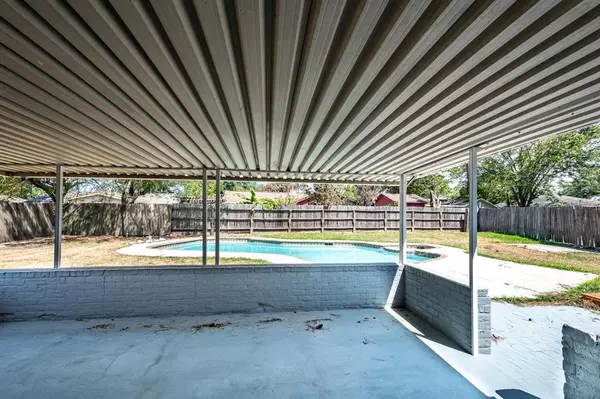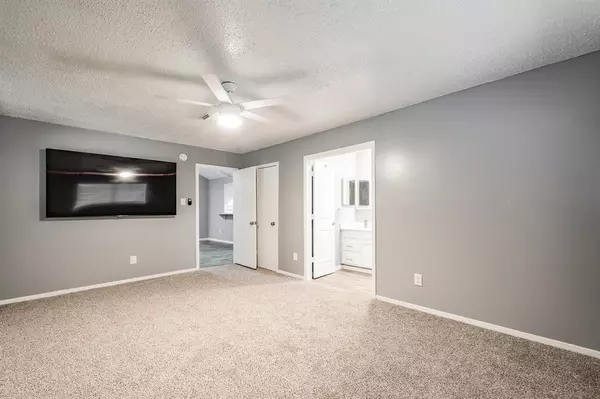$279,990
For more information regarding the value of a property, please contact us for a free consultation.
13359 Villagrove DR Houston, TX 77049
3 Beds
2 Baths
1,712 SqFt
Key Details
Property Type Single Family Home
Listing Status Sold
Purchase Type For Sale
Square Footage 1,712 sqft
Price per Sqft $163
Subdivision Royalwood Sec 02 R/P
MLS Listing ID 12785458
Sold Date 10/31/23
Style Traditional
Bedrooms 3
Full Baths 2
Year Built 1973
Annual Tax Amount $5,510
Tax Year 2022
Lot Size 7,800 Sqft
Acres 0.1791
Property Description
Welcome Home!! Absolutely Beautiful Home with The Most Outstanding Pool!!
Entire Home Has Multiple Upgrades!!
Granite Countertops Throughout Home!! Never Flooded!! Access to Highway 90 & Beltway 8.
Newly Renovated Baths: Double Sinks & Glass Walk- In Shower in Primary Bath. Large Closets!! Fan Remote Controls for Multiple Fans!! The Family Room is Adorned with a Gorgeous Super Fan that can be Both Manually Controlled & Remotely Controlled.
Backyard Extended Covered Patio, Excellent Newly Constructed Wood Deck, Plus The Gorgeous Pool!!
Perfect for all of your Barbecues & Parties. This Home Is Just Perfect!!
Even with the Beautiful Pool, The Backyard Still Has Plenty of Square Footage Area to Enjoy!!
Schedule your Home Tour Today & See this Great Home in Person!! It is an Absolute Gem!!
Location
State TX
County Harris
Area North Channel
Rooms
Bedroom Description All Bedrooms Down
Other Rooms 1 Living Area, Family Room
Master Bathroom Primary Bath: Double Sinks, Primary Bath: Shower Only, Secondary Bath(s): Tub/Shower Combo
Den/Bedroom Plus 3
Kitchen Breakfast Bar, Kitchen open to Family Room, Pantry
Interior
Heating Central Gas
Cooling Central Electric
Exterior
Exterior Feature Back Yard, Back Yard Fenced, Covered Patio/Deck, Patio/Deck
Parking Features Attached Garage
Garage Spaces 2.0
Pool In Ground
Roof Type Wood Shingle
Street Surface Concrete
Private Pool Yes
Building
Lot Description Other
Story 1
Foundation Slab
Lot Size Range 0 Up To 1/4 Acre
Sewer Public Sewer
Water Public Water
Structure Type Brick
New Construction No
Schools
Elementary Schools Royalwood Elementary School
Middle Schools C.E. King Middle School
High Schools Ce King High School
School District 46 - Sheldon
Others
Senior Community No
Restrictions Deed Restrictions
Tax ID 096-344-000-0019
Energy Description Ceiling Fans
Acceptable Financing Cash Sale, Conventional, FHA, VA
Tax Rate 2.6061
Disclosures Sellers Disclosure
Listing Terms Cash Sale, Conventional, FHA, VA
Financing Cash Sale,Conventional,FHA,VA
Special Listing Condition Sellers Disclosure
Read Less
Want to know what your home might be worth? Contact us for a FREE valuation!

Our team is ready to help you sell your home for the highest possible price ASAP

Bought with RE/MAX Excellence

GET MORE INFORMATION

