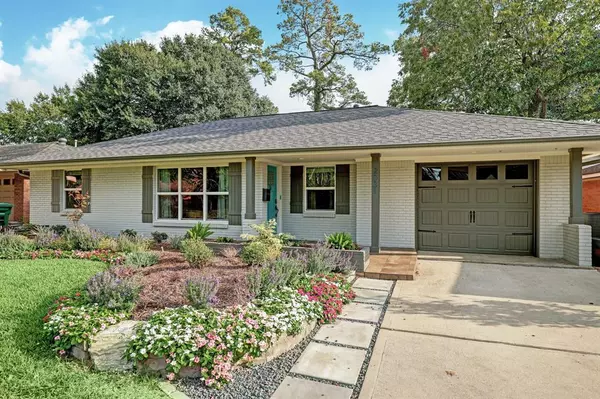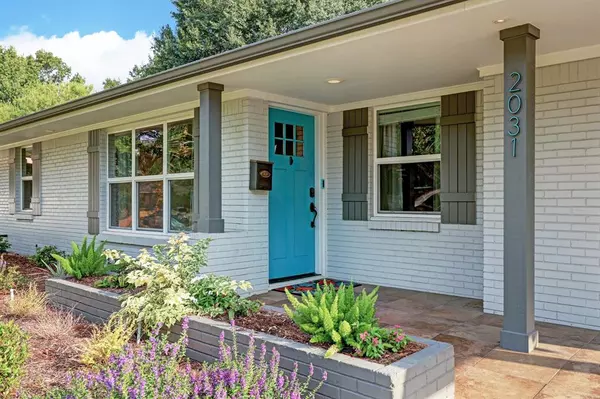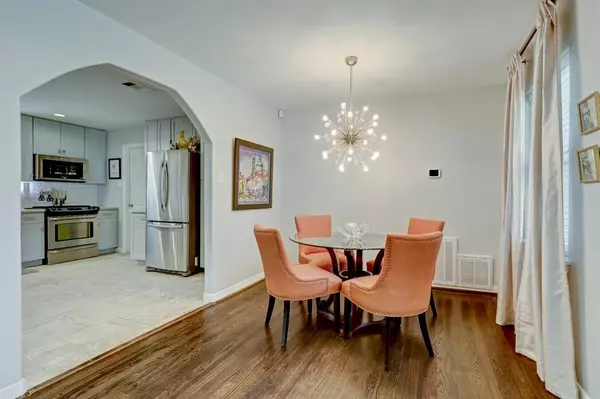$515,000
For more information regarding the value of a property, please contact us for a free consultation.
2031 Nina Lee LN Houston, TX 77018
3 Beds
2 Baths
1,754 SqFt
Key Details
Property Type Single Family Home
Listing Status Sold
Purchase Type For Sale
Square Footage 1,754 sqft
Price per Sqft $293
Subdivision Oak Forest
MLS Listing ID 86772542
Sold Date 10/30/23
Style Traditional
Bedrooms 3
Full Baths 2
HOA Fees $3/ann
Year Built 1953
Annual Tax Amount $9,232
Tax Year 2021
Lot Size 7,320 Sqft
Property Description
Charming, traditional 3/2 ranch on quiet street in Oak Forest! Note the stunning front landscaping and lovely exterior shutters. Front door opens to formal living and dining room with beautiful hardwoods. Updated kitchen with refinished cabinets, updated backsplash, countertops and gorgeous hardware. Kitchen opens to huge family room with french doors to outside! Private corridor off of the family room leads to primary suite with dual sinks, new valves and sizable shower. Huge backyard with patio and turf! Too many updates to mention including windows, recent roof, fencing, PEX plumbing, water heater and paint. Close proximity to restaurants, retail and grocery. Gorgeous home ready to go, come see it today!
Location
State TX
County Harris
Area Oak Forest East Area
Rooms
Bedroom Description All Bedrooms Down
Other Rooms Family Room, Living/Dining Combo, Utility Room in House
Master Bathroom Primary Bath: Double Sinks, Primary Bath: Shower Only
Den/Bedroom Plus 3
Kitchen Breakfast Bar, Kitchen open to Family Room
Interior
Interior Features Alarm System - Owned, Fire/Smoke Alarm, Refrigerator Included, Window Coverings
Heating Central Gas
Cooling Central Electric
Flooring Stone, Tile, Wood
Exterior
Exterior Feature Back Green Space, Back Yard Fenced, Patio/Deck, Porch, Sprinkler System
Parking Features Attached Garage
Garage Spaces 1.0
Garage Description Auto Garage Door Opener
Roof Type Composition
Street Surface Concrete,Curbs
Private Pool No
Building
Lot Description Subdivision Lot
Faces North
Story 1
Foundation Slab
Lot Size Range 0 Up To 1/4 Acre
Sewer Public Sewer
Water Public Water
Structure Type Brick,Wood
New Construction No
Schools
Elementary Schools Stevens Elementary School
Middle Schools Black Middle School
High Schools Waltrip High School
School District 27 - Houston
Others
Senior Community No
Restrictions Deed Restrictions
Tax ID 073-101-004-0003
Ownership Full Ownership
Energy Description Ceiling Fans,High-Efficiency HVAC,Insulated/Low-E windows,North/South Exposure
Acceptable Financing Cash Sale, Conventional, VA
Tax Rate 2.33
Disclosures Sellers Disclosure
Listing Terms Cash Sale, Conventional, VA
Financing Cash Sale,Conventional,VA
Special Listing Condition Sellers Disclosure
Read Less
Want to know what your home might be worth? Contact us for a FREE valuation!

Our team is ready to help you sell your home for the highest possible price ASAP

Bought with RE/MAX Cinco Ranch

GET MORE INFORMATION





