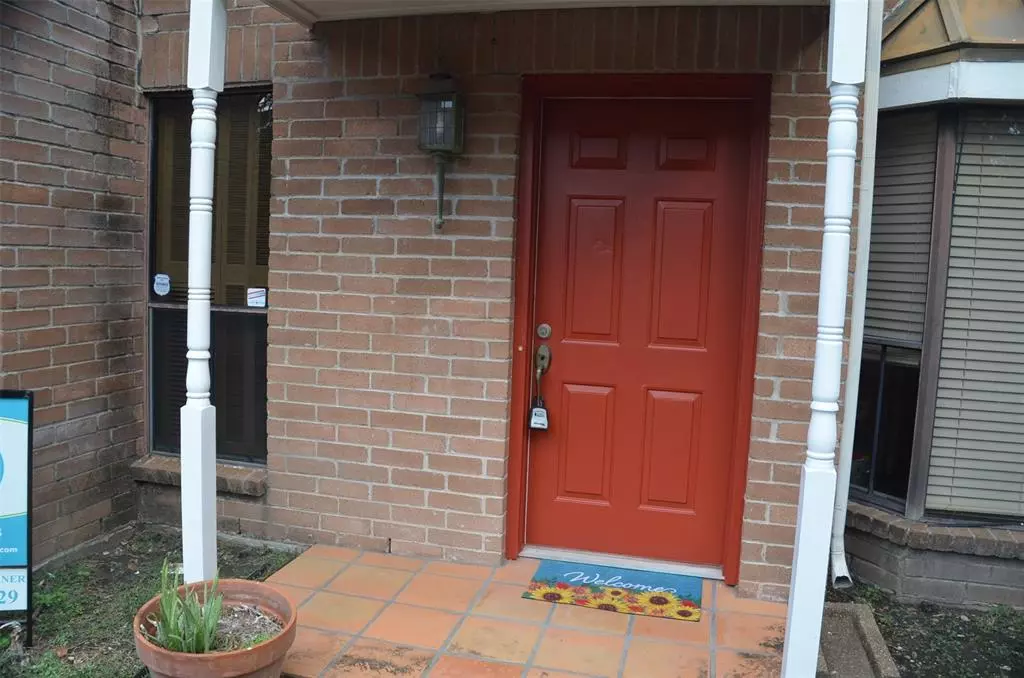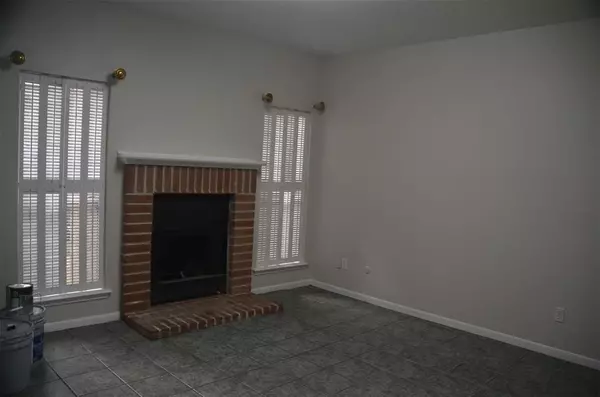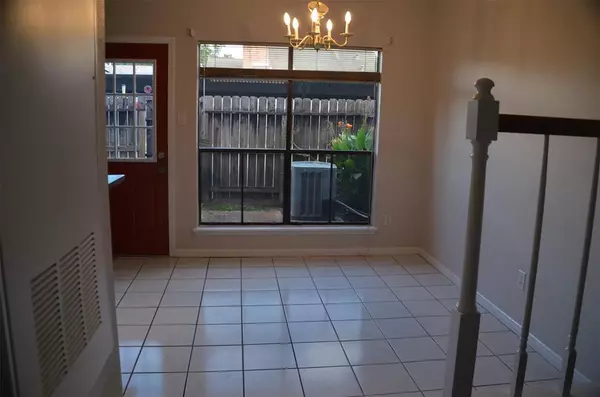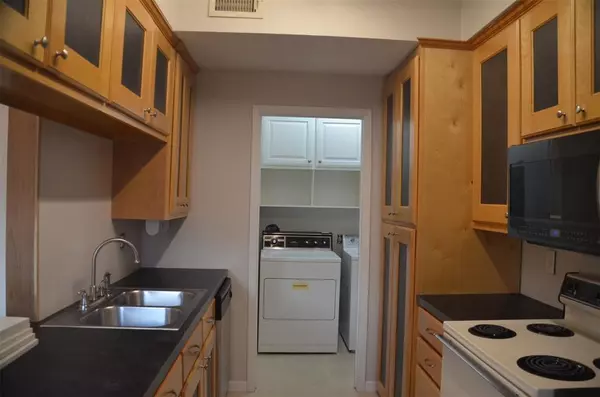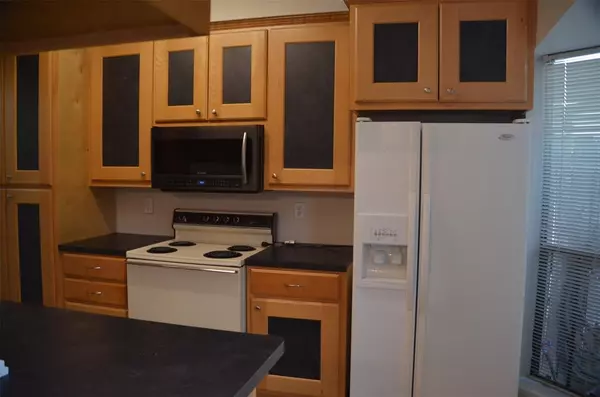$157,000
For more information regarding the value of a property, please contact us for a free consultation.
12550 Piping Rock DR #12 Houston, TX 77077
2 Beds
2.1 Baths
1,254 SqFt
Key Details
Property Type Condo
Sub Type Condominium
Listing Status Sold
Purchase Type For Sale
Square Footage 1,254 sqft
Price per Sqft $114
Subdivision Hunters Run Condo Ph 01
MLS Listing ID 85280706
Sold Date 10/31/23
Style Traditional
Bedrooms 2
Full Baths 2
Half Baths 1
HOA Fees $400/mo
Year Built 1982
Annual Tax Amount $2,952
Tax Year 2022
Lot Size 2.346 Acres
Property Description
Adorable two story townhome in a gated community located in the energy corridor. This home has high ceilings, wood shutters and a wood burning fireplace in the living roon. The dining area adjoins the kitchen and overlooks the back patio, the gate to which leads to the two car assigned parking spaces under the carport, which is handy for unloading groceries! The kitchen has beautiful wood cabinets, all appliances convey with the sale and the laundry room is conveniently located at the far end of the kitchen. The unit overlooks the swimming pool. Freshly painted, this unit is ready for move in! Easy access to I-10, Westpark Tollway and Hwy 59. Within walking distance to schools, shops and restaurants.
Location
State TX
County Harris
Area Energy Corridor
Rooms
Bedroom Description All Bedrooms Up
Other Rooms 1 Living Area, Breakfast Room, Living Area - 1st Floor, Utility Room in House
Master Bathroom Half Bath, Primary Bath: Tub/Shower Combo, Secondary Bath(s): Tub/Shower Combo, Two Primary Baths
Interior
Interior Features Brick Walls, Fire/Smoke Alarm, High Ceiling, Refrigerator Included, Window Coverings
Heating Central Electric
Cooling Central Electric
Flooring Carpet, Tile
Fireplaces Number 1
Fireplaces Type Wood Burning Fireplace
Appliance Dryer Included, Electric Dryer Connection, Full Size, Refrigerator, Washer Included
Laundry Utility Rm in House
Exterior
Exterior Feature Fenced, Patio/Deck
Carport Spaces 2
Roof Type Composition
Street Surface Concrete,Curbs,Gutters
Accessibility Automatic Gate, Driveway Gate
Private Pool No
Building
Faces West
Story 2
Unit Location Overlooking Pool
Entry Level Level 1
Foundation Slab
Sewer Public Sewer
Water Public Water, Water District
Structure Type Brick,Stucco,Wood
New Construction No
Schools
Elementary Schools Ashford/Shadowbriar Elementary School
Middle Schools West Briar Middle School
High Schools Westside High School
School District 27 - Houston
Others
Pets Allowed With Restrictions
HOA Fee Include Exterior Building,Grounds,Insurance,Limited Access Gates,Recreational Facilities,Trash Removal,Water and Sewer
Senior Community No
Tax ID 115-275-003-0004
Ownership Full Ownership
Energy Description Ceiling Fans
Acceptable Financing Cash Sale, Conventional
Tax Rate 2.2019
Disclosures Sellers Disclosure
Listing Terms Cash Sale, Conventional
Financing Cash Sale,Conventional
Special Listing Condition Sellers Disclosure
Pets Allowed With Restrictions
Read Less
Want to know what your home might be worth? Contact us for a FREE valuation!

Our team is ready to help you sell your home for the highest possible price ASAP

Bought with Beth Wolff Realtors

GET MORE INFORMATION

