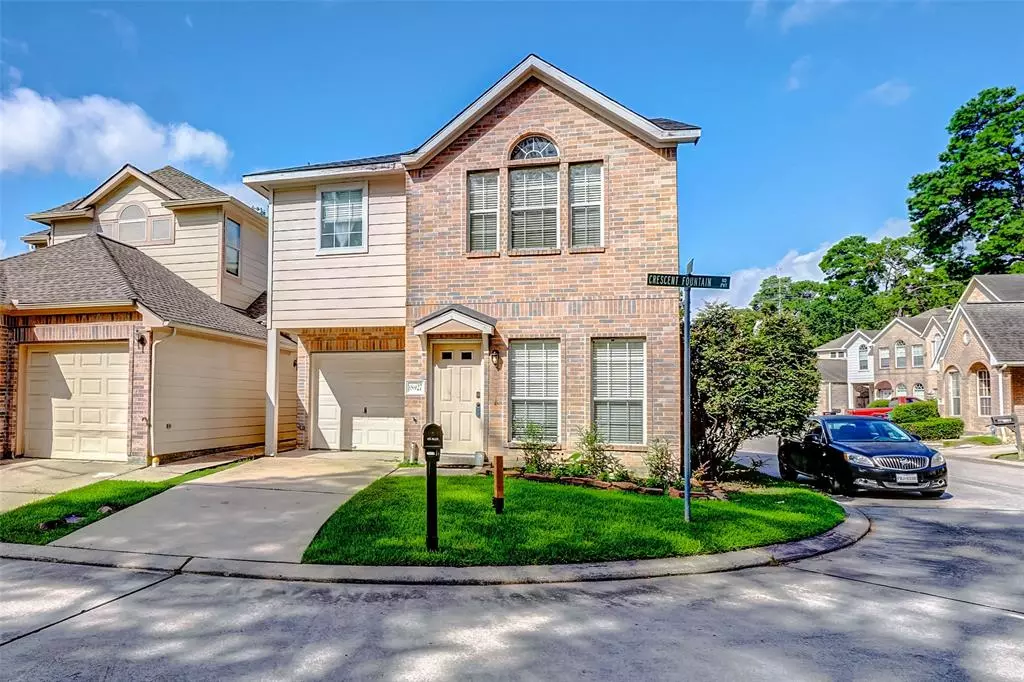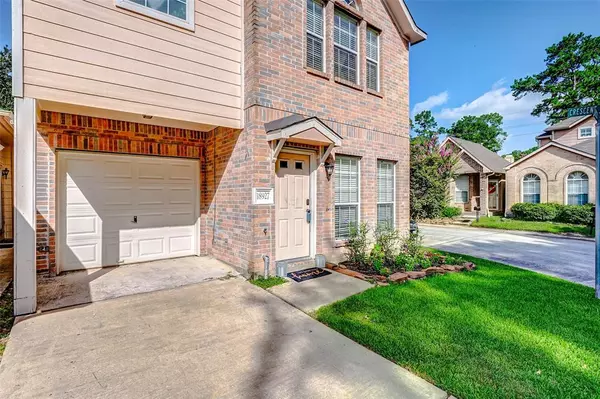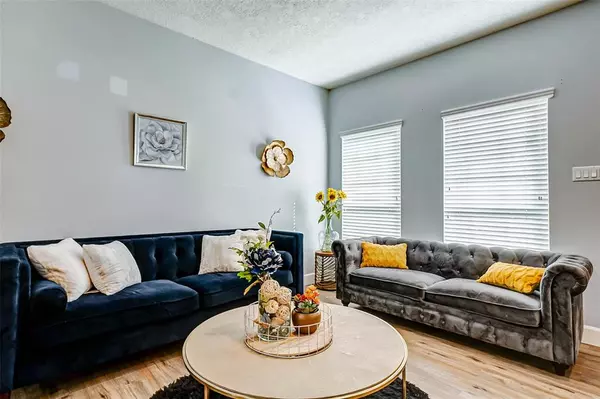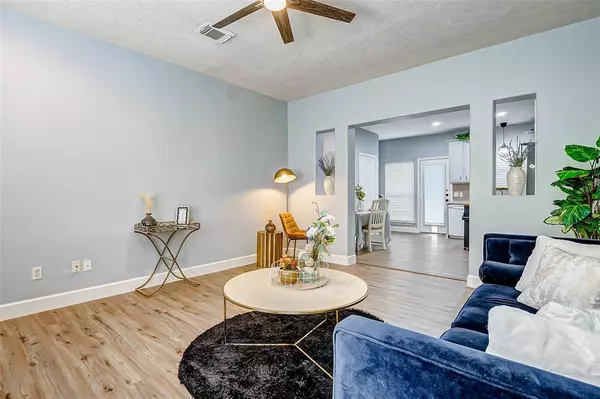$239,900
For more information regarding the value of a property, please contact us for a free consultation.
18927 Crescent Fountain RD Spring, TX 77388
3 Beds
2 Baths
1,306 SqFt
Key Details
Property Type Single Family Home
Listing Status Sold
Purchase Type For Sale
Square Footage 1,306 sqft
Price per Sqft $174
Subdivision Villas At Candlelight Park
MLS Listing ID 46901223
Sold Date 10/31/23
Style Traditional
Bedrooms 3
Full Baths 2
HOA Fees $72/ann
HOA Y/N 1
Year Built 2002
Annual Tax Amount $3,476
Tax Year 2022
Lot Size 2,426 Sqft
Acres 0.0557
Property Description
Do not miss your chance to live in this highly sought after gated community, Candlelight Park. Limited neighbors makes this the perfect subdivision. This adorable 3 bedroom, 2 bath home has recent updated floors to vinyl planks throughout the main and wet areas. Kitchen lighting has been updated and cabinets modernized. New stove and microwave just installed. New lighting fixtures and recessed lights also updated. This gem is only missing you! This home is nestled in a quiet community that is just minutes from I-45 and is perfect for a family starting out who seeks a quiet, gated community with a backyard and award-winning schools. You do not want to miss this one. Roof replaced 7/2023, Water heater was changed out 2020 and AC unit replaced 7/2023. Tax rate with homestead is low! *Buyer to confirm all room dimensions & complete their own due diligence* facial board will be repaired prior to close pending offer acceptance.
Location
State TX
County Harris
Area Spring/Klein
Rooms
Bedroom Description All Bedrooms Up,Primary Bed - 2nd Floor
Other Rooms Breakfast Room, Living Area - 1st Floor, Utility Room in House
Master Bathroom Primary Bath: Double Sinks, Primary Bath: Separate Shower, Secondary Bath(s): Tub/Shower Combo
Kitchen Kitchen open to Family Room, Pantry
Interior
Heating Central Gas
Cooling Central Electric
Flooring Carpet, Tile, Vinyl Plank
Exterior
Exterior Feature Back Yard Fenced
Parking Features Attached Garage
Garage Spaces 1.0
Roof Type Composition
Street Surface Concrete
Accessibility Automatic Gate
Private Pool No
Building
Lot Description Subdivision Lot
Story 2
Foundation Slab
Lot Size Range 0 Up To 1/4 Acre
Water Public Water
Structure Type Brick,Wood
New Construction No
Schools
Elementary Schools Haude Elementary School
Middle Schools Strack Intermediate School
High Schools Klein Collins High School
School District 32 - Klein
Others
HOA Fee Include Grounds,Limited Access Gates
Senior Community No
Restrictions Deed Restrictions
Tax ID 122-045-002-0015
Ownership Full Ownership
Acceptable Financing Cash Sale, Conventional, FHA, VA
Tax Rate 1.9965
Disclosures Sellers Disclosure
Listing Terms Cash Sale, Conventional, FHA, VA
Financing Cash Sale,Conventional,FHA,VA
Special Listing Condition Sellers Disclosure
Read Less
Want to know what your home might be worth? Contact us for a FREE valuation!

Our team is ready to help you sell your home for the highest possible price ASAP

Bought with 1 - Connect Realty

GET MORE INFORMATION





