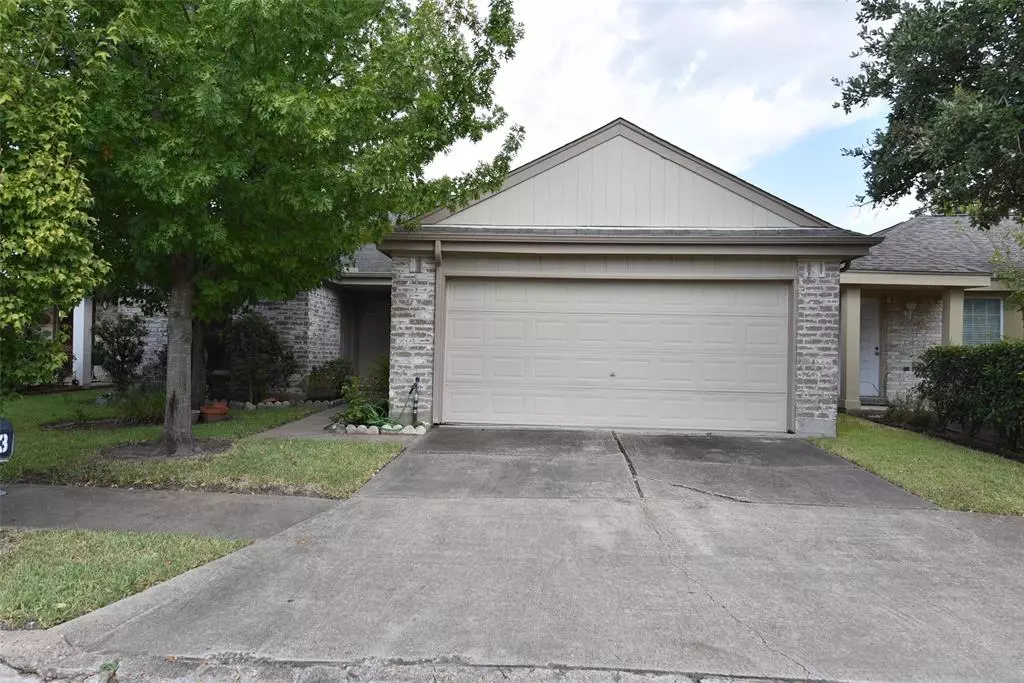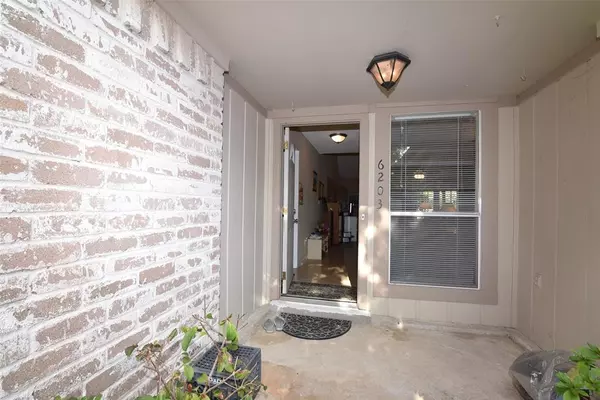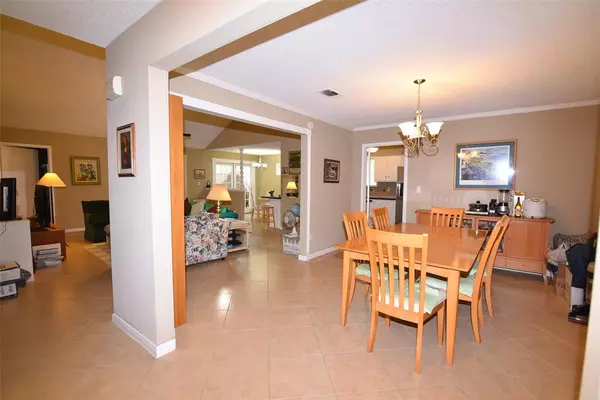$249,800
For more information regarding the value of a property, please contact us for a free consultation.
6203 Havendale DR Houston, TX 77072
3 Beds
2 Baths
1,760 SqFt
Key Details
Property Type Single Family Home
Listing Status Sold
Purchase Type For Sale
Square Footage 1,760 sqft
Price per Sqft $139
Subdivision Brays Village East Sec 01
MLS Listing ID 36654551
Sold Date 11/03/23
Style Traditional
Bedrooms 3
Full Baths 2
HOA Fees $25/ann
HOA Y/N 1
Year Built 1978
Annual Tax Amount $4,983
Tax Year 2022
Lot Size 4,500 Sqft
Acres 0.1033
Property Description
nice update three bed room home with open floor plan in very convenient location near grocery store and many kind of restaurant ,easy access to beltway 8 and Westpark toll . This home has formal dinning room and breakfast room. update kitchen with granite counter top, tile back splash and white cabinets, stainless refrigerator stay. Fresh paint. tile floor. large master room with extra siting area, granite in master bath vanity. large cover patio . new A/C compressor on outside unit. newer prix pipe installed in 2021. Roof replaced on 2015, washer and dryer stay. Hurry up do not miss it.. All the measurement individual verity by you or your client.
Location
State TX
County Harris
Area Alief
Rooms
Bedroom Description All Bedrooms Down
Other Rooms Breakfast Room, Family Room, Formal Dining
Master Bathroom Primary Bath: Tub/Shower Combo
Kitchen Kitchen open to Family Room
Interior
Interior Features Dryer Included, High Ceiling, Washer Included
Heating Central Gas
Cooling Central Electric
Flooring Tile
Fireplaces Number 1
Exterior
Exterior Feature Back Yard, Back Yard Fenced, Covered Patio/Deck, Fully Fenced, Patio/Deck
Parking Features Attached Garage
Garage Spaces 2.0
Garage Description Auto Driveway Gate
Roof Type Composition
Private Pool No
Building
Lot Description Cleared
Story 1
Foundation Slab
Lot Size Range 0 Up To 1/4 Acre
Sewer Public Sewer
Water Public Water
Structure Type Brick,Cement Board,Wood
New Construction No
Schools
Elementary Schools Chancellor Elementary School
Middle Schools Alief Middle School
High Schools Aisd Draw
School District 2 - Alief
Others
Senior Community No
Restrictions Deed Restrictions
Tax ID 112-695-000-0010
Energy Description Ceiling Fans
Acceptable Financing Cash Sale, Conventional, FHA, Other, VA
Tax Rate 2.3258
Disclosures Sellers Disclosure
Listing Terms Cash Sale, Conventional, FHA, Other, VA
Financing Cash Sale,Conventional,FHA,Other,VA
Special Listing Condition Sellers Disclosure
Read Less
Want to know what your home might be worth? Contact us for a FREE valuation!

Our team is ready to help you sell your home for the highest possible price ASAP

Bought with eXp Realty LLC

GET MORE INFORMATION





