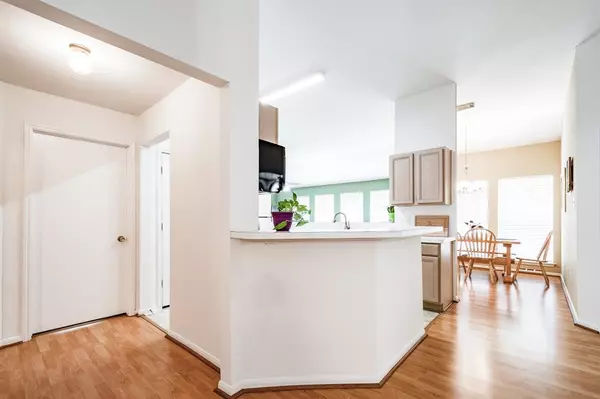$255,000
For more information regarding the value of a property, please contact us for a free consultation.
7859 Split Oak DR Houston, TX 77040
3 Beds
2 Baths
1,735 SqFt
Key Details
Property Type Single Family Home
Listing Status Sold
Purchase Type For Sale
Square Footage 1,735 sqft
Price per Sqft $146
Subdivision Woodland Oaks Sec 03
MLS Listing ID 21106046
Sold Date 11/01/23
Style Traditional
Bedrooms 3
Full Baths 2
HOA Y/N 1
Year Built 1999
Annual Tax Amount $3,988
Tax Year 2022
Lot Size 6,600 Sqft
Acres 0.1515
Property Description
Beautiful 3bed, 2bath home at 1700sqft of space. Abundant natural light floods in through N/S facing windows. New AC, toilets, and Roof. Tons of TLC from original owners! The open split floor plan creates a spacious feel. As you enter, you'll be greeted by a stunning entrance.
The heart of the home is the centrally located kitchen with gas appliances, perfect for culinary enthusiasts. It flows seamlessly into a delightful dining and living area, bathed in natural light.
Need a workspace? There's an office space to cater to your needs. The primary bedroom offers numerous windows, a walk-in closet, double vanity sinks, and a luxurious individual shower and garden tub.
Two generously sized guest rooms share a full bathroom, making it ideal for family or guests. The backyard is a tranquil oasis with a freshly repaired fence, perfect for outdoor gatherings.
This home combines comfort, style, and functionality, offering a wonderful living experience. This one wont last long!
Location
State TX
County Harris
Area Northwest Houston
Rooms
Bedroom Description All Bedrooms Down,Primary Bed - 1st Floor,Split Plan,Walk-In Closet
Other Rooms 1 Living Area, Breakfast Room, Home Office/Study, Kitchen/Dining Combo
Master Bathroom Primary Bath: Double Sinks, Primary Bath: Separate Shower, Secondary Bath(s): Tub/Shower Combo
Kitchen Breakfast Bar
Interior
Interior Features Dryer Included, Fire/Smoke Alarm, Refrigerator Included, Washer Included, Window Coverings
Heating Central Gas
Cooling Central Electric
Flooring Carpet, Tile, Wood
Fireplaces Number 1
Fireplaces Type Wood Burning Fireplace
Exterior
Exterior Feature Back Yard, Back Yard Fenced, Fully Fenced, Porch
Parking Features Attached Garage
Garage Spaces 2.0
Garage Description Additional Parking
Roof Type Composition
Street Surface Concrete,Curbs,Gutters
Private Pool No
Building
Lot Description Other
Faces North
Story 1
Foundation Slab
Lot Size Range 0 Up To 1/4 Acre
Sewer Public Sewer
Water Water District
Structure Type Brick
New Construction No
Schools
Elementary Schools Reed Elementary School (Cypress-Fairbanks)
Middle Schools Dean Middle School
High Schools Jersey Village High School
School District 13 - Cypress-Fairbanks
Others
HOA Fee Include Other
Senior Community No
Restrictions Unknown
Tax ID 114-474-018-0640
Energy Description Attic Fan,Attic Vents,Ceiling Fans,North/South Exposure,Other Energy Features
Acceptable Financing Cash Sale, Conventional, FHA, VA
Tax Rate 1.9881
Disclosures Mud, Other Disclosures
Listing Terms Cash Sale, Conventional, FHA, VA
Financing Cash Sale,Conventional,FHA,VA
Special Listing Condition Mud, Other Disclosures
Read Less
Want to know what your home might be worth? Contact us for a FREE valuation!

Our team is ready to help you sell your home for the highest possible price ASAP

Bought with Coldwell Banker Realty - Houston Bay Area

GET MORE INFORMATION





