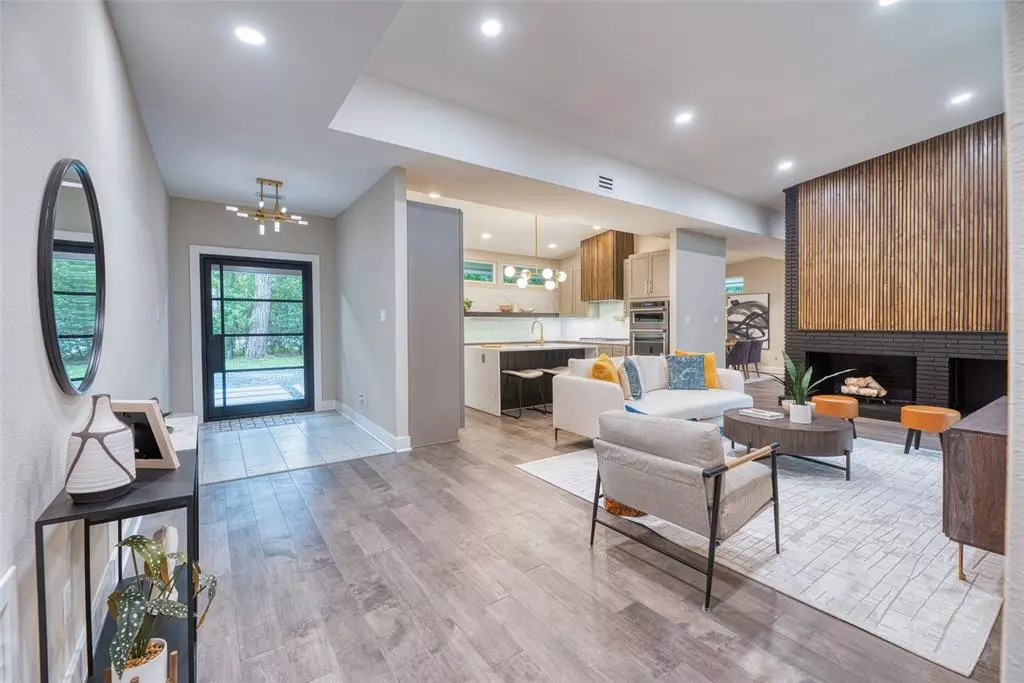$824,900
For more information regarding the value of a property, please contact us for a free consultation.
12915 Memorial DR Houston, TX 77079
4 Beds
2 Baths
2,505 SqFt
Key Details
Property Type Single Family Home
Listing Status Sold
Purchase Type For Sale
Square Footage 2,505 sqft
Price per Sqft $329
Subdivision Memorial Bend Sec 01
MLS Listing ID 26877825
Sold Date 11/03/23
Style Contemporary/Modern
Bedrooms 4
Full Baths 2
HOA Fees $34/ann
HOA Y/N 1
Year Built 1957
Annual Tax Amount $11,329
Tax Year 2022
Lot Size 0.282 Acres
Acres 0.2824
Property Description
Incredible opportunity to own a completely mid-century modern home in desirable Memorial Bend near CitiCenter / Town & Country Village at a great price! The home was recently designed & renovated by Metalmark Homes. The proud new owners of this unique home will enjoy its clean lines & modern feel complete with soaring ceilings & lots of natural light. The spacious eat-in kitchen has chic black stainless Kitchen Aid appliances, beautiful quartz counters including a waterfall island, and lots of cabinetry. For entertaining, there's a large wet bar with a beverage fridge and a wood deck that overlooks the large backyard with plenty of room for a pool. The home boasts high-end appointments & custom designer touches throughout including engineered hardwood flooring, new light & plumbing fixtures, and much more. Major updates include low-E windows & doors, updated electrical & plumbing systems (including PEX pipes) and recent roof. See attached Remodel Highlights List and Floorplan.
Location
State TX
County Harris
Area Memorial West
Rooms
Bedroom Description En-Suite Bath,Split Plan,Walk-In Closet
Other Rooms Den, Family Room, Formal Dining, Home Office/Study, Utility Room in House
Master Bathroom Primary Bath: Double Sinks, Primary Bath: Separate Shower, Primary Bath: Soaking Tub, Secondary Bath(s): Double Sinks, Secondary Bath(s): Tub/Shower Combo
Den/Bedroom Plus 4
Kitchen Breakfast Bar, Island w/ Cooktop, Kitchen open to Family Room, Pantry, Pot Filler, Pots/Pans Drawers, Soft Closing Cabinets, Soft Closing Drawers, Under Cabinet Lighting
Interior
Interior Features Fire/Smoke Alarm, High Ceiling, Refrigerator Included
Heating Central Gas
Cooling Central Electric
Flooring Carpet, Engineered Wood, Tile
Fireplaces Number 2
Fireplaces Type Gas Connections, Wood Burning Fireplace
Exterior
Exterior Feature Back Yard Fenced, Patio/Deck
Parking Features Attached Garage
Garage Spaces 2.0
Roof Type Other
Street Surface Concrete
Private Pool No
Building
Lot Description Subdivision Lot
Faces North
Story 1
Foundation Slab
Lot Size Range 1/4 Up to 1/2 Acre
Sewer Public Sewer
Water Public Water
Structure Type Cement Board,Wood
New Construction No
Schools
Elementary Schools Rummel Creek Elementary School
Middle Schools Memorial Middle School (Spring Branch)
High Schools Memorial High School (Spring Branch)
School District 49 - Spring Branch
Others
HOA Fee Include Clubhouse,Courtesy Patrol,Other,Recreational Facilities
Senior Community No
Restrictions Deed Restrictions
Tax ID 084-319-000-0009
Energy Description Ceiling Fans,Energy Star Appliances,Energy Star/CFL/LED Lights,Insulated Doors,Insulated/Low-E windows,Insulation - Batt,Insulation - Spray-Foam,North/South Exposure,Tankless/On-Demand H2O Heater
Acceptable Financing Cash Sale, Conventional
Tax Rate 2.3379
Disclosures Owner/Agent, Sellers Disclosure
Listing Terms Cash Sale, Conventional
Financing Cash Sale,Conventional
Special Listing Condition Owner/Agent, Sellers Disclosure
Read Less
Want to know what your home might be worth? Contact us for a FREE valuation!

Our team is ready to help you sell your home for the highest possible price ASAP

Bought with Intero River Oaks Office

GET MORE INFORMATION





