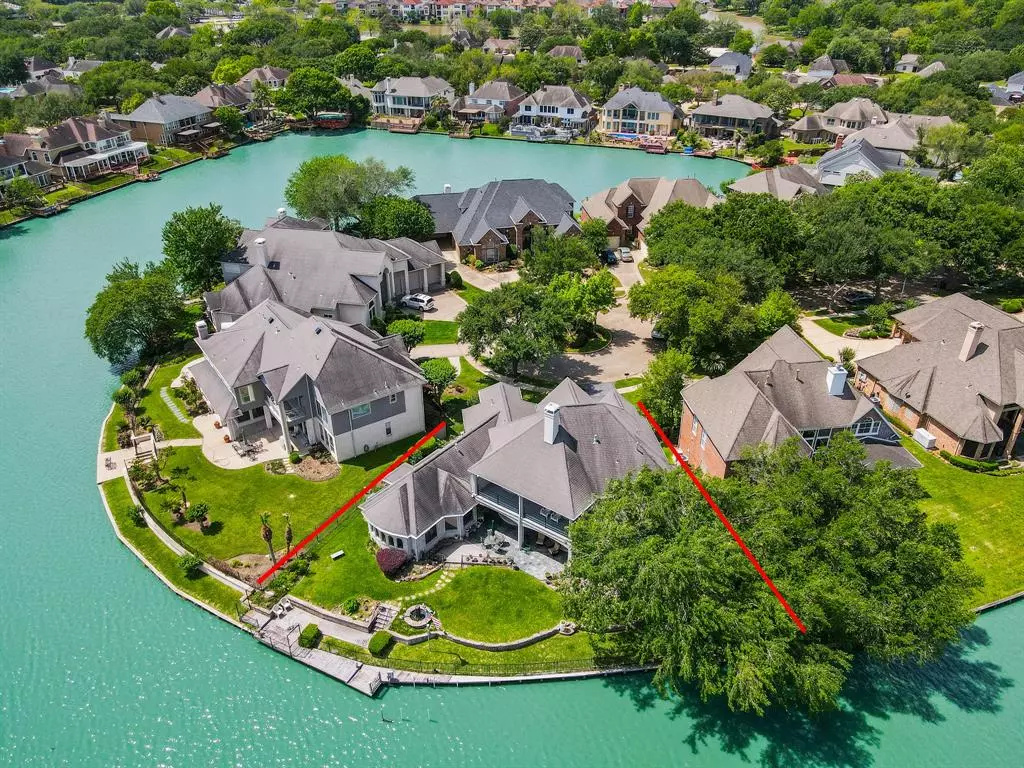$820,000
For more information regarding the value of a property, please contact us for a free consultation.
307 Sanderling LN Sugar Land, TX 77478
3 Beds
2.1 Baths
3,944 SqFt
Key Details
Property Type Single Family Home
Listing Status Sold
Purchase Type For Sale
Square Footage 3,944 sqft
Price per Sqft $205
Subdivision Sugar Lakes Sec 4
MLS Listing ID 35997328
Sold Date 11/03/23
Style Traditional
Bedrooms 3
Full Baths 2
Half Baths 1
HOA Fees $74/ann
HOA Y/N 1
Year Built 1994
Annual Tax Amount $14,137
Tax Year 2022
Lot Size 0.257 Acres
Acres 0.2572
Property Description
You will not want to miss out on this GORGEOUS Custom Built WATERFRONT Home in the Prestigious neighborhood of Sugar Lakes! Original Owners! Conveniently located with easy access to shopping, fine dining, entertainment, schools, etc. So many upgrades and Special Features! GENERAC Full House Generator, Sprinkler System, Water Softener, Custom Kitchen Pantry with Revolving Shelving for additional space, Beautiful Curved Staircase, HVAC replaced, Roof replaced, Cedar Closet; Balcony off the Game Room and Secondary Bedroom overlooking the beautiful lake! Home Office/Study with built-ins; Possible Bedroom #4 can also be used as a Flex Room for Arts & Crafts, Hobbies - (currently has a large hobby table built in), Media Room, Exercise Room, etc... Attic Space has plenty of room to add another room or just use for storage. The beautiful layout allows for water views of the lake from every room downstairs. Close to Whole Foods & Sugar Land Town Center.
Location
State TX
County Fort Bend
Area Sugar Land North
Rooms
Bedroom Description Primary Bed - 1st Floor,Sitting Area,Walk-In Closet
Other Rooms Breakfast Room, Family Room, Formal Dining, Formal Living, Gameroom Up, Home Office/Study, Living Area - 1st Floor, Living Area - 2nd Floor, Utility Room in House
Master Bathroom Half Bath, Primary Bath: Jetted Tub, Primary Bath: Separate Shower, Vanity Area
Den/Bedroom Plus 4
Kitchen Breakfast Bar, Island w/ Cooktop, Kitchen open to Family Room, Pantry
Interior
Interior Features Balcony, High Ceiling
Heating Central Gas, Zoned
Cooling Central Electric, Zoned
Flooring Carpet, Tile
Fireplaces Number 2
Exterior
Parking Features Attached Garage
Garage Spaces 2.0
Waterfront Description Lake View,Lakefront
Roof Type Composition
Private Pool No
Building
Lot Description Subdivision Lot, Water View, Waterfront
Story 2
Foundation Slab
Lot Size Range 1/4 Up to 1/2 Acre
Sewer Public Sewer
Water Public Water
Structure Type Brick,Wood
New Construction No
Schools
Elementary Schools Highlands Elementary School (Fort Bend)
Middle Schools Dulles Middle School
High Schools Dulles High School
School District 19 - Fort Bend
Others
Senior Community No
Restrictions Deed Restrictions
Tax ID 7560-04-002-0710-907
Acceptable Financing Cash Sale, Conventional, FHA, VA
Tax Rate 2.0094
Disclosures Sellers Disclosure
Listing Terms Cash Sale, Conventional, FHA, VA
Financing Cash Sale,Conventional,FHA,VA
Special Listing Condition Sellers Disclosure
Read Less
Want to know what your home might be worth? Contact us for a FREE valuation!

Our team is ready to help you sell your home for the highest possible price ASAP

Bought with Non-MLS

GET MORE INFORMATION





